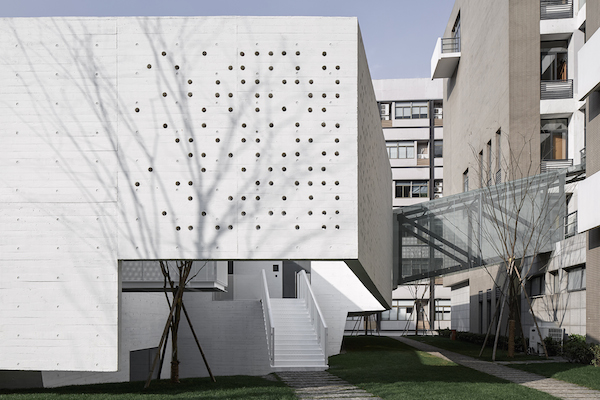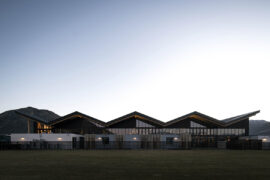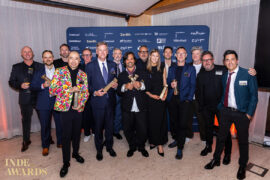This exhibition and meeting space is designed to foster communication and a sharing of ideas. Rik Glauert reports on this project by Atelier Deshaus, which feels worlds away from its crowded surroundings.

August 29th, 2016
If the location in which an architect needs to build is devoid of pleasant views, natural scenery or even open spaces, there’s another option: to look inwards and create an introspective space – which is exactly what Shanghai-based design and architecture studio Atelier Deshaus did with Huaxin Wisdom Hub.
Located in a cramped corner of the Shanghai Huaxin Science and Technology Park, the hub is a multi-level mix of relaxation areas, meeting rooms and exhibition spaces, all geared at the scientists and technicians working in the park.

Touted as a space for promoting communication and the sharing of wisdom, the hub is hemmed in on all sides by parking lots and generic office buildings. Chen Yifeng, a Partner at Deshaus, admits that this was a challenge the studio had to find new solutions for. “As there were no positive factors in the circumstances for us to work with, the strategy became the creation of an introspective world,” he says.
Chen and the rest of the team working on the hub – Liu Yichun, Gao Lin, Wu Zhenghui and Ma Danhong – rose to the challenge, creating a calm, meditative structure that draws you in. The centre is separated from its surroundings and contained within a white square ring of suspended concrete patterned with circular cutouts and depressions. The building within is accessed by a number of bridges, stairways and slopes. “By means of paradoxical gestures of separation and semi-enclosure, we created a small world that excludes and includes the site conditions, tuned for specific activities,” says Chen.
The building itself is divided into four parts, which are arranged within the outer wall like the sails of a windmill. Green spaces, external metallic bridges and internal atriums connect everything, so that indoor and outdoor almost feel like the same thing.
Inside the functional spaces, the palette is kept simple to allow a free exchange of ideas. It’s a haven of grained wood, shiny steel, light concrete and white.
The ground floor of the building is located 1.5 metres below the surrounding area and can be reached by both subtle slopes and staircases. This allowed Deshaus to create two floors while keeping the building height down.
The hub’s low-lying mass is another way it distinguishes itself from the taller office blocks that surround it, while also allowing for subtle integration with its environment. “With the help of the gentle slope, the building maintains some continuation with its surroundings,” explains Chen. “The two floors of the wisdom hub and the ground compose a split-level relationship.”
All images by Eiichi Kano and Chen Hao
Atelier Deshaus
deshaus.com
INDESIGN is on instagram
Follow @indesignlive
A searchable and comprehensive guide for specifying leading products and their suppliers
Keep up to date with the latest and greatest from our industry BFF's!

For those who appreciate form as much as function, Gaggenau’s latest induction innovation delivers sculpted precision and effortless flexibility, disappearing seamlessly into the surface when not in use.

At the Munarra Centre for Regional Excellence on Yorta Yorta Country in Victoria, ARM Architecture and Milliken use PrintWorks™ technology to translate First Nations narratives into a layered, community-led floorscape.
The internet never sleeps! Here's the stuff you might have missed

Warren and Mahoney’s The Mill in Queenstown blends architecture, wellbeing and landscape, creating a transparent training facility.

With the opening of the 2026 INDE.Awards program, now is the time to assess your projects, ensure photography is at hand and begin your submissions.