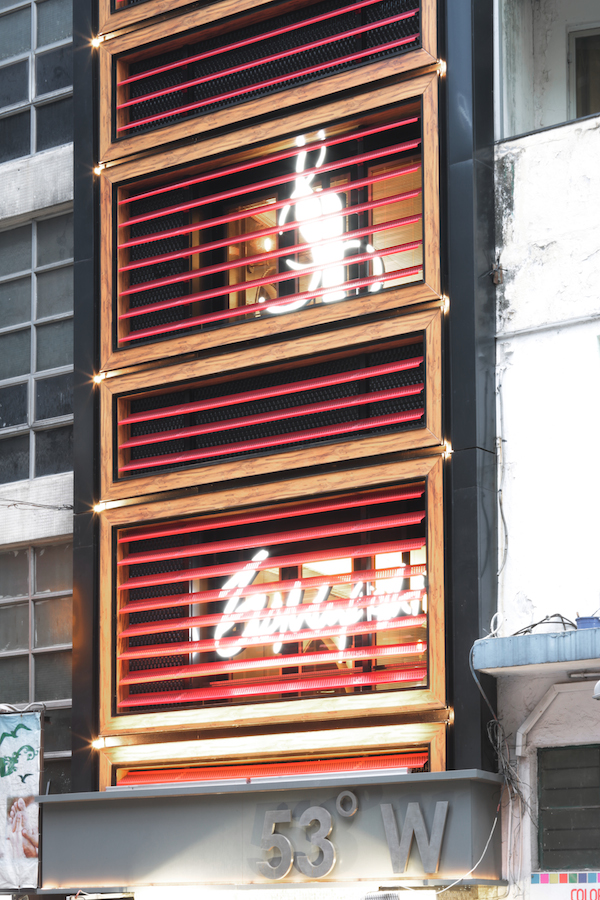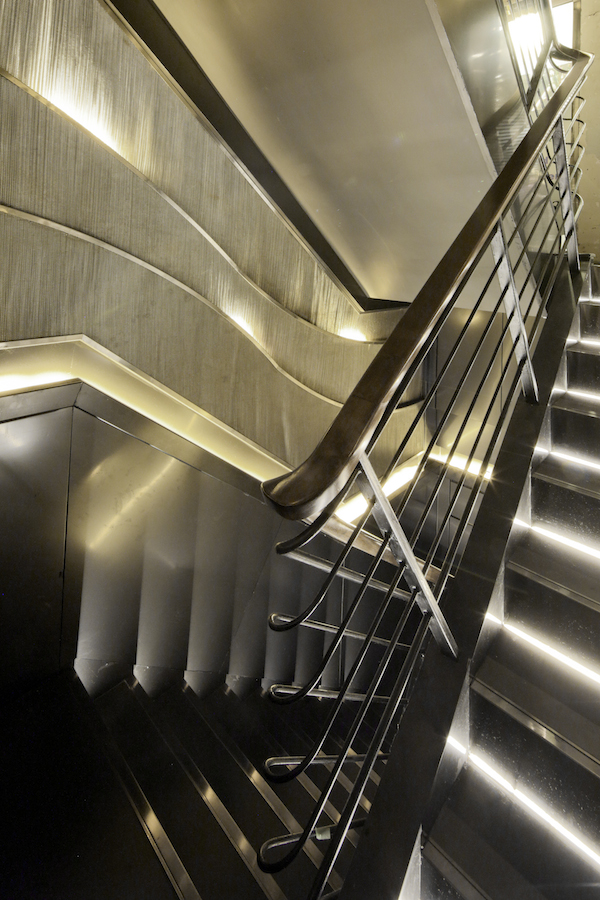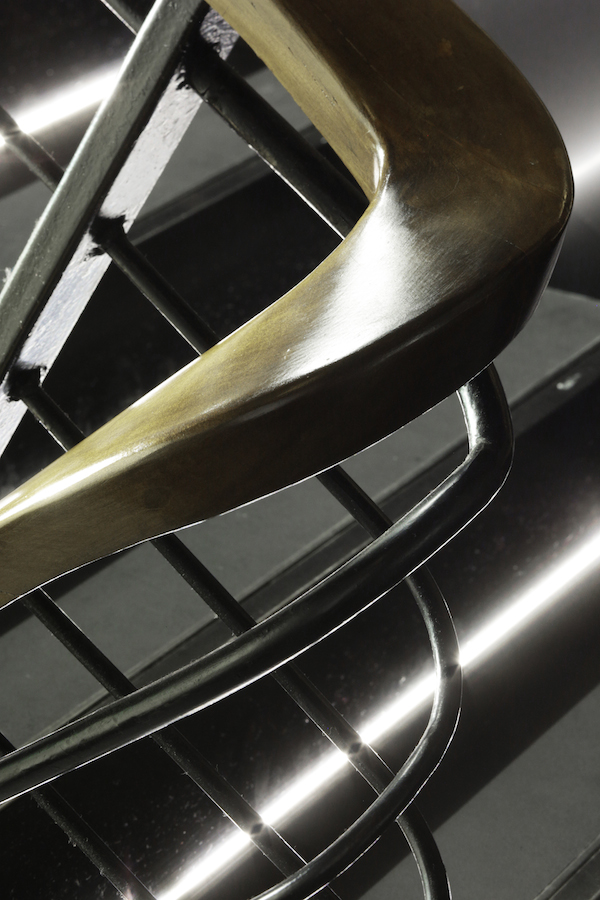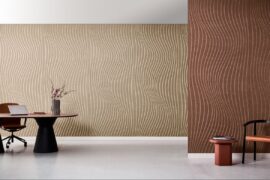53W is one of the latest revitalisation projects in Central, Hong Kong. Danny Ng of 4N Design Architects, the team behind the restoration, talks to Sylvia Chan about the project.

October 21st, 2015
4N Design Architects have transformed a post-war building on Wellington Street, Central, into a contemporary commercial and residential block that brings variety to the urban fabric of the area. 53W is a 350-square-metre, five-storey commercial and residential block that was completed in the 1960s, and by attaching an aluminium façade to the old concrete structure, 4N Design Architects have given it new life.
“The original building was built after the war, and it was hard to distinguish any special character. We see this lack of character as an opportunity for us to introduce a contemporary outlook to the building,” says Danny Ng, Principal at the design firm.
The aluminum exterior they used to add character consists of an overall grey metal frame, inside of which is a system of red perforated louvers framed by wood-faced aluminum borders. Ng’s team chose aluminium for the façade due to its lightweight and durable nature. The red louvers, meanwhile, are perforated to allow light and shadows to interplay inside the building. Between the old façade and the new aluminum veil, there is a cavity that enables signage to be installed if needed.

53W’s aluminium facade and red louvers create an impact on Wellington Street
The new exterior of 53W is in striking contrast with the dilapidated exteriors of the buildings around it. “We came up with a bold design because we did not want to be confined by the old façade,” says Ng. “The transformed building also relates to the commercial buildings on Lyndhurst Terrace, which the building faces,” he adds, noting that the building addresses the context of Central as a commercial district.
4N Design Architects also transformed the interior of the building by introducing new materials to the main staircase of the old structure. The designers covered the walls of the internal circulation space, which connects the five floors, with a wavy metal mesh that creates fluidity. They lit the grey-tiled staircase with light strips that highlight the steps and the railings built into the metal mesh wall.

In motion: the metal detailing on the walls adds visual interest and gives the staircase a certain dynamism
The colour grey carries throughout the interiors of 53W – a choice that was inspired by the atmosphere of the nail salon on the first floor of the building. The designers also introduced timber, in the form of the staircase railing. This contrasts with the original black iron balustrade and introduces a tactile quality to the space. “The interior is not necessarily futuristic,” explains Ng. “We wanted to bring a contemporary feeling to this old building.”

Up close: the timber balustrade on the staircase at 53W
53W was completed in March 2015, after eight months of construction. Ng hopes Hong Kong will have more preservation projects in future. “It is true that the original functions of old buildings may not be suitable for the contemporary era, but it is better to preserve the buildings first and think about what to do with them – whether to give them new functions, or new styles. We can find solutions that suit them.”
Established in 2009, 4N Design Architects is a Hong Kong-based design studio that specialises in architectural design, adaptive reuse building design and commercial interior design.
4N Design Architects
4narchitects.com
INDESIGN is on instagram
Follow @indesignlive
A searchable and comprehensive guide for specifying leading products and their suppliers
Keep up to date with the latest and greatest from our industry BFF's!

CDK Stone’s Natasha Stengos takes us through its Alexandria Selection Centre, where stone choice becomes a sensory experience – from curated spaces, crafted details and a colour-organised selection floor.

Welcomed to the Australian design scene in 2024, Kokuyo is set to redefine collaboration, bringing its unique blend of colour and function to individuals and corporations, designed to be used Any Way!

London-based design duo Raw Edges have joined forces with Established & Sons and Tongue & Groove to introduce Wall to Wall – a hand-stained, “living collection” that transforms parquet flooring into a canvas of colour, pattern, and possibility.
The internet never sleeps! Here's the stuff you might have missed

‘The Mandate Mirage: 2025 Workplace Futures Survey’ is a new report by international design practice Hassell, revealing that the real drawcard for attracting employees to the office in-person is choice.

In contemporary interiors, ensuring a sense of comfort and wellbeing means designing and specifying finishes and products that support all the senses.