Seoul-based creative agency Urbantainer is one of Korea’s go-to companies for container architecture and experience design. We find out how shipping containers can be used to promote emotional experiences.

January 12th, 2018
“Urbantainer is a compound word that combines ‘urban’, ‘container’ and ‘entertainer’. It represents our philosophy of bringing joy to people through what we do,” explains Jiwon Baik, co-founder (with Younjin Jeong) of the Seoul-based creative agency. The clarity of Urbantainer’s vision is reflected in its strategy of ‘space branding’. Baik explains: “Space branding is a design method that creates value in space by giving shape to an abstract brand concept through multi-sensorial experiences that stimulate users emotionally.”
Container architecture is one of the key elements that enable space branding, as the ubiquitous but unusual nature of modular containers provides an interesting medium for the communication of a brand’s image. The creative origin of Urbantainer (in 2009) can be traced to Asia’s pioneering example of container architecture, Platoon Kunsthalle – a container art hall for the subculture scene in Seoul. Baik explains that the Kunsthalle successfully demonstrated the design potential of containers in Korea and catalysed the spread of the typology. Since then, Urbantainer has built up a prolific portfolio that includes several landmark container architecture projects.
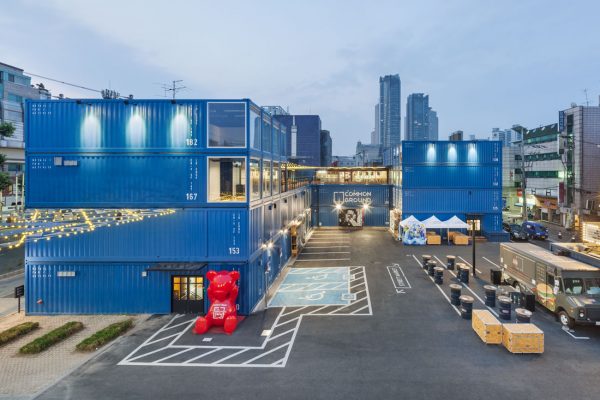
Common Ground (2015), a cultural and retail complex built from 200 containers on a 5,300-square-metre site, was South Korea’s first – and the world’s largest – container shopping mall. Being critical of the concept of shopping as consumption, the architects sought to redefine the conventions of retail platforms by reinterpreting the role of culture and focusing on connecting people for the sake of creating meaningful value for all the stakeholders.
The architects are testing this concept on an even larger scale with an upcoming project in Miami, USA. The Mana Container Park is a 7,100-square-metre site with a similar urban situation. It will further challenge the scalability of container architecture.
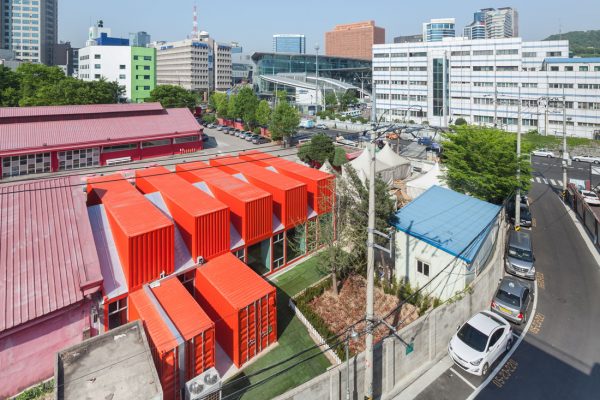
Container architecture is equally effective when adapting to contextually sensitive situations, as one can observe in the National Theatre Company of Korea’s (NTCK’s) social space extension. There, shipping containers are stacked in a staggered pattern to create voids that keep the design visually light and complement its context. The modular nature and structural stability of containers allowed the architects to create a 12-metre-long column-free space where large groups of people can gain a closer experience of the world of theatre.
Project photography by Kyungsub Shin. Portrait photography by Taehwan Kim.
Read the full story in Cubes issue 89, on sale now!
INDESIGN is on instagram
Follow @indesignlive
A searchable and comprehensive guide for specifying leading products and their suppliers
Keep up to date with the latest and greatest from our industry BFF's!

The undeniable thread connecting Herman Miller and Knoll’s design legacies across the decades now finds its profound physical embodiment at MillerKnoll’s new Design Yard Archives.

Welcomed to the Australian design scene in 2024, Kokuyo is set to redefine collaboration, bringing its unique blend of colour and function to individuals and corporations, designed to be used Any Way!
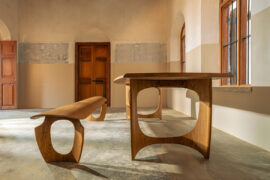
Architect, designer and craftsman Adam Markowitz bridges the worlds of architecture and fine furniture, blending precision, generosity and advocacy to strengthen Australia’s craft and design community.
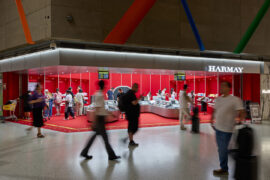
With its latest outpost inside Shanghai’s bustling Hongqiao International Airport, HARMAY once again partners with AIM Architecture to reimagine retail through colour, movement and cultural expression.
The internet never sleeps! Here's the stuff you might have missed
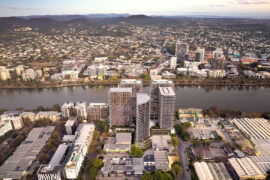
Plus Studio and ICD Property have submitted a proposal for a development on Brisbane’s Donkin Street, using a 1.68-hectare former industrial site as a new riverside residential and community destination.

Sydney Open invites the public to explore over 55 buildings, spaces and new additions to the skyline, with a newly released Talks & Tours program offering direct access to the architects behind Bundarra and Pier Pavilion.
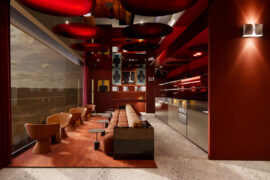
COX Architecture uses saturated colour and hotel-style amenity across the historic St Peters location, designed for Coronation Property.

The final day of CPD Live’s 2025 season delivers three must-attend sessions exploring circular design for furniture and fitouts, and the science behind safe, high-quality drinking water. Starting from 9 AM AEDT, 16th October – it’s your last opportunity this year to join our Live CPD sessions and finish 2025 inspired.