Jakarta-based studio Rafael Miranti Architects (RMA) brings a rigorous contextual approach to its work. Joanne Goh speaks to Founding Partners Rafael Arsono and Margareta Miranti to delve into the thinking behind the design.

May 10th, 2019
Rafael Arsono and Margareta Miranti established their studio Rafael Miranti Architects (RMA) in Jakarta in 2014 after working in design-focused firms such as PT. Han Awal in Jakarta, and CSYA, Formwerkz Architects and W Architects in Singapore. With such a rigorous architecture upbringing, Rafael and Miranti have distilled their experiences in the pursuit of their own expression, combining practical problem solving and aesthetics that are rooted to the context, site and program. Furthermore, all their projects are developed with a strong emphasis on material study and the exploration of local workmanship.
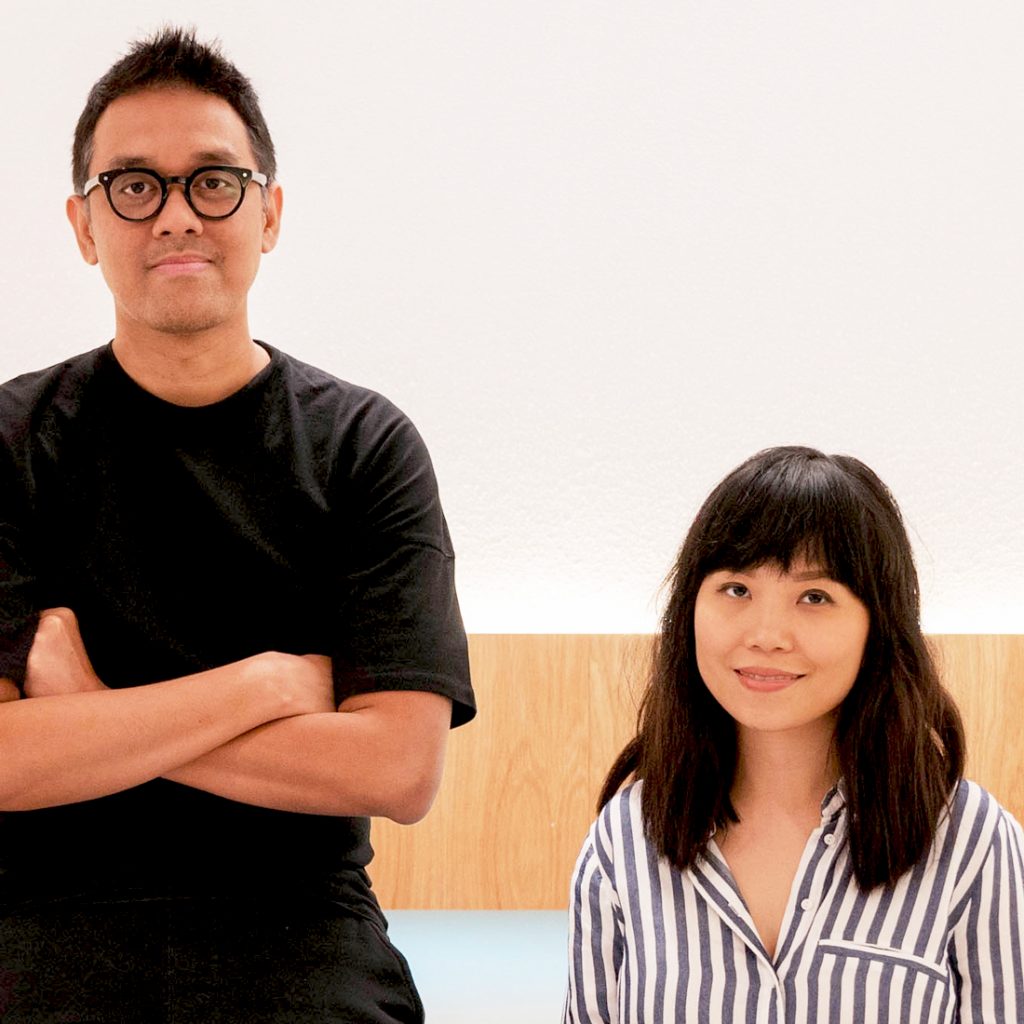
We definitely try to avoid the trend trap where projects are created by assembling different references. It is important for us to create a space with character and that adds value not just to the client, but to the neighbourhood it is situated in. It is really the traditional approach of site visits and reviews to understand the context, distilling the brief and coming up with a well-considered approach that is unique to the project. Ultimately, design for us is about problem solving as well, hence the emphasis on the need for the specific approaches to the different projects.
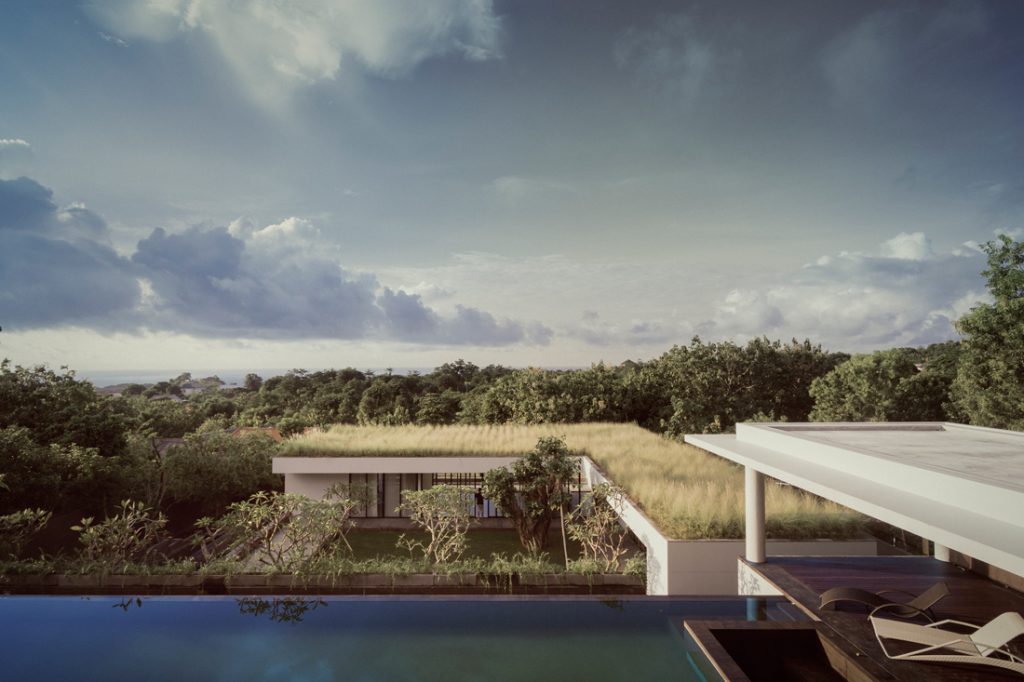
Private Villa in Ungasan, Bali. Photo by I Putu Adi Widiantara
We like to always return to the basic principles – using various strategies to maximise cross ventilation, natural light and shelter. Most importantly, we are strong advocates of using local materials. For instance, in the Ungasan House in Bali, the material palette was minimal; there was the batu kali (river stone), terrazzo and concrete. The project was far away, so we had to be mindful of transportation, but we also wanted the landscape to take precedence.
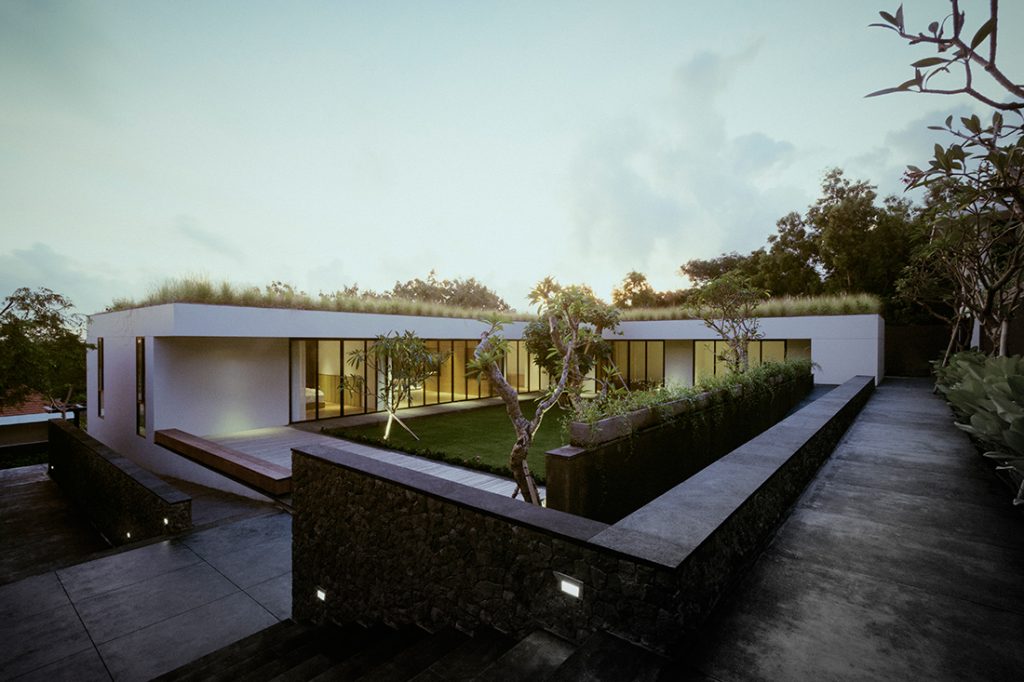
Private Villa in Ungasan, Bali. Photo by I Putu Adi Widiantara
Batu kali is a very common material that’s native to Bali, and there are many terrazzo specialists in Bali as well. We were intent on creating a local yet contemporary Balinese sense. Thus, instead of using Balinese elements or motifs, we focused on creating a more sensorial experience through the massing, materials and both the hard and soft scapes. In general, this is also something we try to do for each project.
It was a little difficult to convince the client initially, as we were taking on a very intangible approach; how do you recreate the rustling of the reeds on the roofs in a rendering? How do you convey an evocation of the senses in 2D?
You have worked on a number of restaurants/cafes. Could you share a little on those?
The considerations are very different [for hospitality projects]… As much as we were averse to it initially, there is no escaping from the fact that the place has to be ‘Instagrammable’. Although we initially had a mental block regarding this, we realised after a few projects that it really does improve publicity.
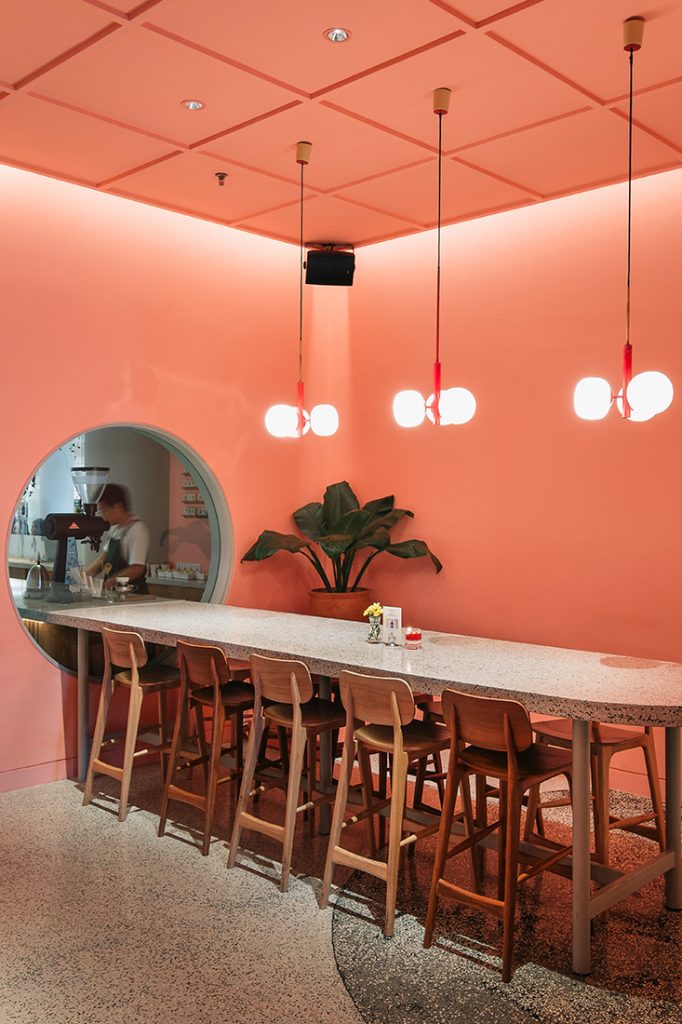
Mother Monster, Jakarta. Photo by Arti Pictures
We feel that if we keep an open mind and follow our reading and research on the identity of each project, it will result in an interesting space. This may not always follow conventional expressions; taking for example the Mother Monster project. Many F&B outlets in Jakarta are either designed with an eclectic or industrial style, but our selection of materials was based on mock-ups under natural and artificial light, and how it would be able to complement the theme of the restaurant.
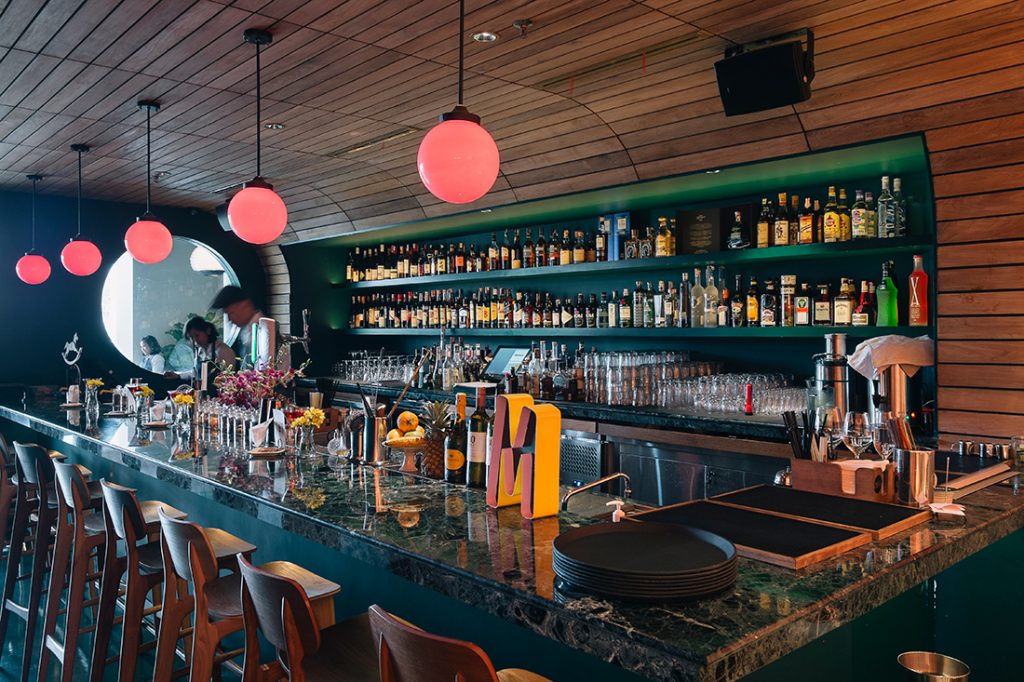
Mother Monster, Jakarta. Photo by Arti Pictures
What makes good architecture?
Designing a place that expresses a clear idea and is self-explanatory. Of course it will have to be functional and well executed. What we would count as our biggest achievement is when people who do not come from a design background can understand and navigate our spaces intuitively.

Private House in Permata Hijau, Jakarta. Photo by Paskal Khrisno and Sefval Mogalana
What inspires you?
We are inspired mostly through non-design-related avenues! It’s meeting people who are passionate about what they do, and who have an incredible, unrelenting work ethic. As an apt example, in the recent elections, we were so inspired by the volunteers who spent their whole Easter weekend running the polling stations. Passion and dedication, regardless of the subject matter, are great forms of inspiration.
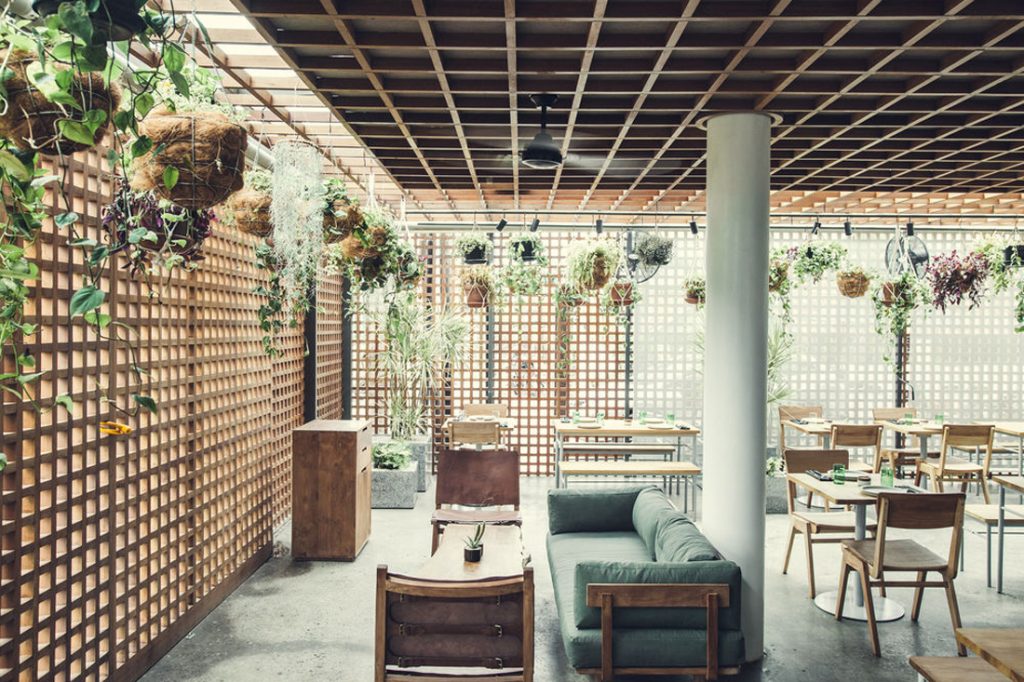
The Slow, Bali. Photo by Tomasso Riva, courtesy of the Slow
What’s the RMA office like?
There are only six of us (including us two), so we do have some flexibility in creating what we hope is a fun and inspiring workplace. Besides the routine of working on new concepts, running projects and catching up on the never-ending stream of administrative work, we do make time for happy hours, team lunches, and even movie nights.
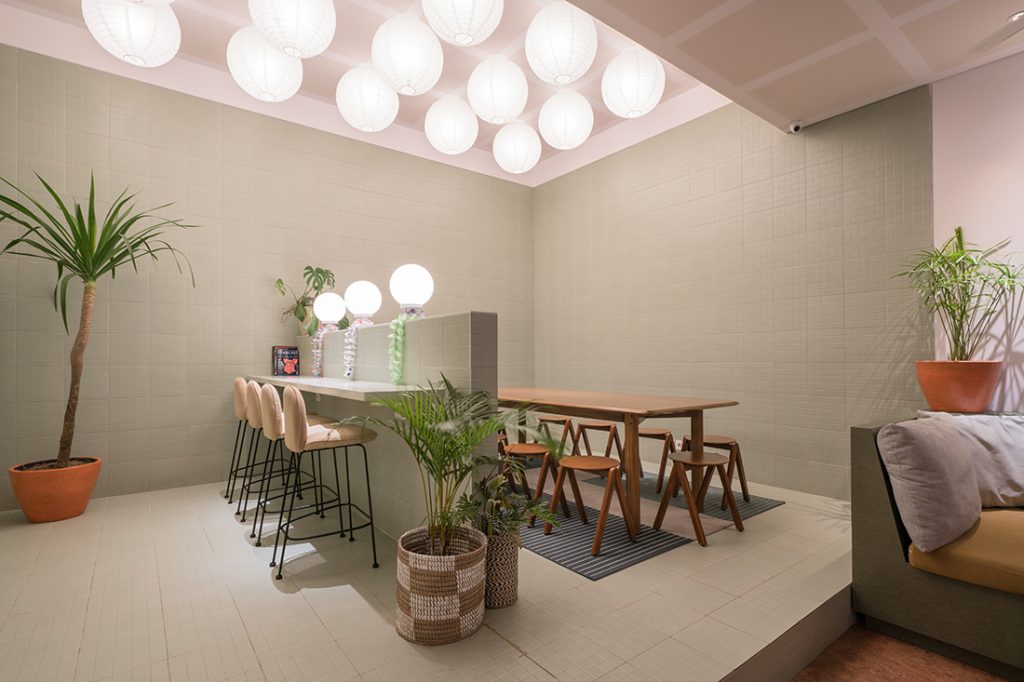
Honu Southwest in Tangerang. Photo by Sefval Mogalana
Your dream project?
We would love to work on an adaptive re-use project some day.
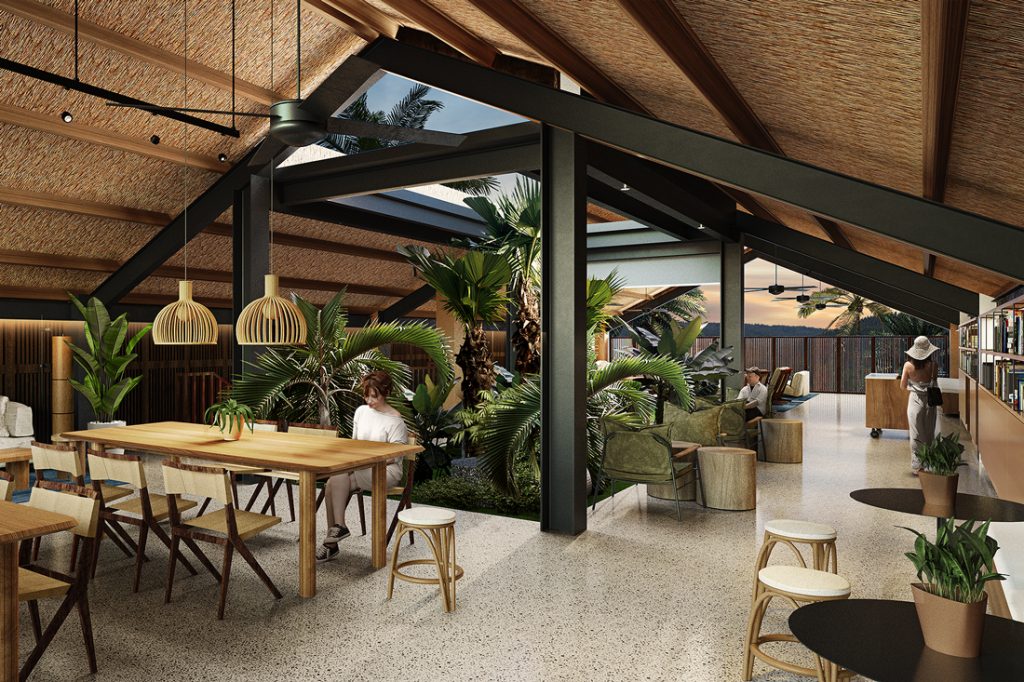
Upcoming project Navas Hotel in Ubud, Bali. Rendering by Aegipix 3D
Location : The Breeze, BSD, Tangerang, Indonesia
GFA : 95sqm
Client: Honu Group
Interior Architect: Rafael Miranti Architects
Lead Architect: Margareta Miranti
Furniture & Product Designer: Sashia Rosari (SORS Furniture)
Project Team: Margareta Miranti, Nathania Anggraeni, Rafael Arsono, Sashia Rosari
Interior Contractor: PT. Karya Dua Ton
Service Contractor: PT. Topeng Dwi Makmur
Location: Plaza Indonesia, Jakarta Pusat, Indonesia
GFA: 280sqm
Client: Biko Group, Common Grounds & Chef Gloria Susindra
Interior Architect: Rafael Miranti Architects
Lead Architect: Margareta Miranti
Furniture & Product Designer: Sashia Rosari (SORS Furniture)
Project Team: Rafael Arsono, Haryoko, Margareta Miranti, Sashia Rosari
Lighting Designer: Takeo Sugamata (Switch, Singapore)
Landscape Designer: Larch Studio
Main Contractor: PT. Dwitunggal Mandirijaya
Service Contractor: PT. Topeng Dwi Makmur
Location: Permata Hijau, Jakarta
GFA: 1,000sqm
Client: Evann T
Architect: Rafael Miranti Architects
Architectural Design Team: Rafael Arsono, Margareta Miranti
Structural Engineer: PT. Pantonpile
Service Engineer: PT. EMSEQuantity Surveyor: Hasanuddin
Interior Design for Living-Dining, Master Bedroom & Home Theater: AlvinT Studio
Interior Design for Powder Room & Bathrooms: Rafael Miranti Architects
Lighting Consultant: SSA Lighting
Main Contractor: PT. Arah Bangun Mandiri
Service Contractor: PT. Tetra Sakti Utama
Location: Ungasan, Bali
GFA: 1,400sqm
Client: Eka Tjokro
Architect: Rafael Miranti Architects
Structural Engineer: PT. Toyo Cahya Konstruksi
Service Engineer: PT. EMSE
Quantity Surveyor: Hasanuddin
Main Contractor: CV. Adi Jaya Utama
Service Contractor: PT. Sinar Bali Indah
Location: Bali
GFA: 134sqm
Client: George & Cisco Gorrow
Architect for the Hotel: Rieky Sunur
Interior Architect for the Restaurant: Margareta Miranti
Lighting Designer: Switch, Singapore
Landscape Designer: Bali Landscape Company
Location: Ubud, Bali
GFA: 611sqm
Client: NAVAS Group
Interior Architect: Rafael Miranti Architects
Lead Architect: Margareta Miranti
Furniture & Product Designer: Sashia Rosari (SORS Furniture)
Project Team: Margareta Miranti, Rafael Arsono, Sashia Rosari, Wirestu Sekar
Graphic & Brand Designer: Brown Fox Studio
Renderings: Aegipix 3D
INDESIGN is on instagram
Follow @indesignlive
A searchable and comprehensive guide for specifying leading products and their suppliers
Keep up to date with the latest and greatest from our industry BFF's!

The undeniable thread connecting Herman Miller and Knoll’s design legacies across the decades now finds its profound physical embodiment at MillerKnoll’s new Design Yard Archives.

For Aidan Mawhinney, the secret ingredient to Living Edge’s success “comes down to people, product and place.” As the brand celebrates a significant 25-year milestone, it’s that commitment to authentic, sustainable design – and the people behind it all – that continues to anchor its legacy.
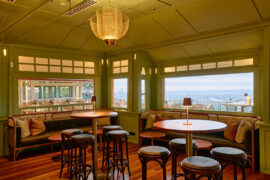
A multi-million dollar revitalisation of the heritage-listed venue at Brisbane’s beauty spot has been completed with The Summit Restaurant.
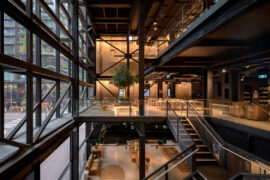
Tzannes has completed work at The Brewery in Sydney’s Central Park, marking the culmination of an internationally significant adaptive reuse project.
The internet never sleeps! Here's the stuff you might have missed
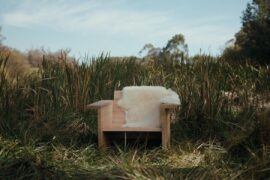
Mark Tuckey X Main Studio embrace the future with a new range of furniture that showcases the beauty of agroforestry timber.
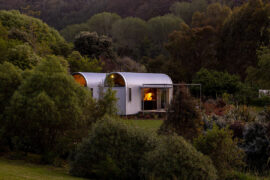
Projects and people from across our region were certainly prominent at the 2025 INDE.Awards gala and in particular, Aotearoa/New Zealand, Singapore and Thailand made their presence felt.