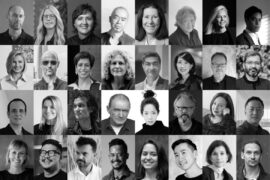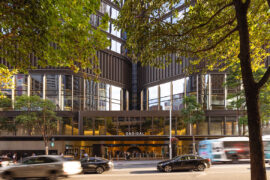The Shanghai Tower erected at the Lujiazui commercial district is set to complete mid-2015. Besides being a soaring economic symbol, the building’s innovative features look at withstanding natural disasters.

May 18th, 2015
Images: Gensler
At 632-metres tall (121 occupied floors), the futuristic and minimalistic Shanghai Tower, set to complete mid-year, is designed by a China based team of Gensler architects to symbolise the city’s past, present and future.
The multi-purpose building comprises of nine vertical zones, each with 12-15 floors, including zones for retail, entertainment, conference, office and hotel usage. The highest, zone 9 will be kept for the purpose of observing the cityscape.
Besides achieving the status as China’s tallest building, and the world’s second tallest, the skyscraper will also house the world’s quickest elevators, designed by Mitsubishi Electric. Passengers will be whisked up to the Observation deck (level 119) at a speed faster than 18m/sec.
Asymmetrical building, tapering profile and rounded corners – these strategic features allow the building to withstand the force of typhoon winds, a natural disaster common in Shanghai. Through wind tests conducted in a Canadian lab, Gensler and a structural engineer worked on the form of the spiraling tower to reduce wind loads by 24%, achieving a lighter structure, saving $58 million on structural costs.
20,000 over curtain wall panels with more than 7,000 unique shapes creates a double skin facade. The team terms it as “mass customisation”. The components were achieved through a parametric software. Gensler had utilised the digital technology to create a system that achieves ultimate performance, as well as construction feasibility.
Suspended on cantilevered trusses and held down by hoop rings and struts, the curtain wall adds on to the complex visual effect. The inner glass facade also requires lesser glass to build, as compared to a square building of similar floor area. The transparent skin insulates the building, reducing carbon footprint. Aside from that, a third of the vertical site will also bear extensive landscaping, serving to cool the grounds naturally.
“To create smart cities for the coming decades, we need the broad perspective a multidisciplinary design approach provides,” says Xiaomei Lee, co-managing director of Gensler Shanghai.
Besides becoming a soaring icon of Shanghai’s economic future and completing the high-rise precinct, the Shanghai Tower rises as a beacon of inspiration for future cities, where the vertically stacked gathering space provides human-centric premises, as well as new ideas on how skyscrapers can be both sustainable and functional.
Gensler
gensler.com
INDESIGN is on instagram
Follow @indesignlive
A searchable and comprehensive guide for specifying leading products and their suppliers
Keep up to date with the latest and greatest from our industry BFF's!

Welcomed to the Australian design scene in 2024, Kokuyo is set to redefine collaboration, bringing its unique blend of colour and function to individuals and corporations, designed to be used Any Way!

London-based design duo Raw Edges have joined forces with Established & Sons and Tongue & Groove to introduce Wall to Wall – a hand-stained, “living collection” that transforms parquet flooring into a canvas of colour, pattern, and possibility.

With the 2025 INDE.Awards now over, it’s time to take a breath before it all begins again in early December. However, integral to the awards this year and every year is the jury – and what an amazing group came together in 2025.

The Asia Pacific and Middle East regional leader for Gensler’s Digital Experience Design (DXD) practice discusses technology, AI, Scotland and the meaning of human-centred design in this episode of Stories Indesign.
The internet never sleeps! Here's the stuff you might have missed

Foster + Partners has recently delivered two significant projects in Sydney, working across both commercial and public transport infrastructure.

Leeton Pointon Architects and Allison Pye Interiors have been awarded as the winner of The Living Space at the INDE.Awards 2025 for their exceptional project House on a Hill. A refined and resilient multigenerational home, it exemplifies the balance of architecture, interior design and landscape in creating spaces of sanctuary and connection.