Wynk Collaborative’s innovative blend of shapes and colours creates a sprightly experience within a neighbourhood bar.

December 21st, 2017
“Sumo Bar Happy is designed to be a neighbourhood hole-in-the-wall ramen and sake bar modelled after popular tachinomiyas (traditional stand-up bars) in Japan, with a small and intimate setting centred around a bar counter where patrons can socialize with the barkeep and other patrons over drinks and food.” shares Leong Hon Kit and Si Jian Xin, founders of Wynk Collaborative.
At 76 square metres, the space was previously an existing eatery that came with a fitted kitchen and restroom. “As the budget was restricted, we had to create elements for the space that would give it an identity but would also be simple and easy to execute.” shares Leong.
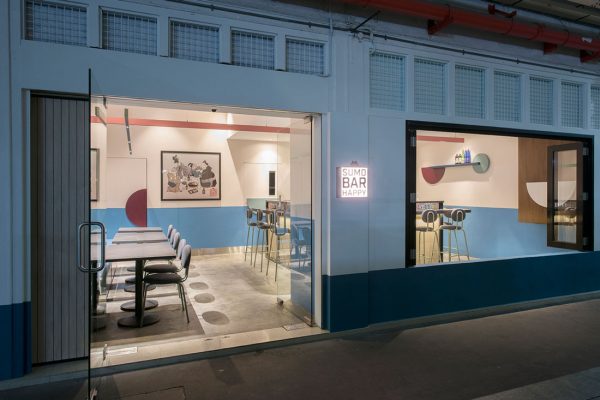
For a start, the existing floor and ceiling finishes were retained and made good. The back-of-house was also kept in its original state and furnished with new equipment, shielded from the entrance with a new wall and concealed door. This allowed the remaining 40 square metres of front-of-house to be given a more major revamp.
Taking up almost two-thirds of the front-of-house, the bar counter is the certainly the most eye-catching element and heart of the space. Due to existing site conditions, the bar counter had to be situated right outside the kitchen where it is connected directly via a hatch and a door, enabling a U-shaped arrangement for counter seats to be formed with the bartender at the centre.

There are also small carpentry details along the front and edges of the counter that allow customers to interact when they sit at the bar. The remaining interior space is filled by a row of dining tables with a long banquette, which reminds one of a sumo arena where the building is square with all seats having clear views of the centre action.
Another interesting feature is the venue’s two main beams of light that serve to tie the bar counter and dining tables together visually, while integrating astutely with the geometric theme of the bar, creating a fun, friendly and light-hearted atmosphere that opens directly to the pedestrian street outside.
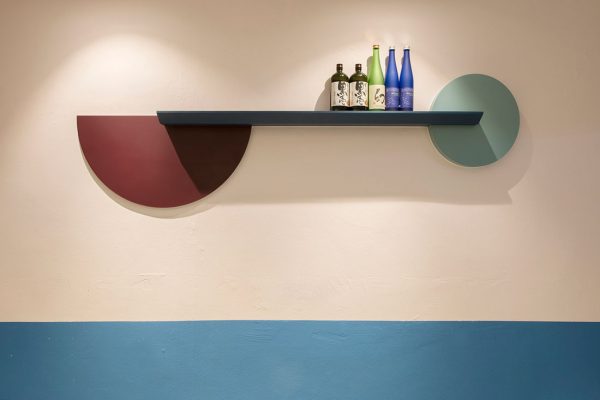
“The shapes were designed to suggest forms seen in the sport of sumo as well as food and utensils. Eventually, these geometric elements were placed on the walls where some are used as door handles and shelves, while some of them are purely ornamental,” says Si.
It was a weekday evening when I visited the shop and the quaint dining establishment was bustling with a steady stream of the dinner crowd. Tachinomiyas have come a long way since the seventeenth century, and evolved into many different forms, but they always provide an oasis in society for people to gather and bond over food. Perhaps that is the magic of the space – and we can agree that the designers have achieved what they needed to.
INDESIGN is on instagram
Follow @indesignlive
A searchable and comprehensive guide for specifying leading products and their suppliers
Keep up to date with the latest and greatest from our industry BFF's!

In an industry where design intent is often diluted by value management and procurement pressures, Klaro Industrial Design positions manufacturing as a creative ally – allowing commercial interior designers to deliver unique pieces aligned to the project’s original vision.

For those who appreciate form as much as function, Gaggenau’s latest induction innovation delivers sculpted precision and effortless flexibility, disappearing seamlessly into the surface when not in use.
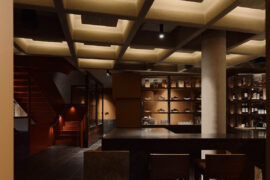
J.AR OFFICE’s Norté in Mermaid Beach wins Best Restaurant Design 2025 for its moody, modernist take on coastal dining.
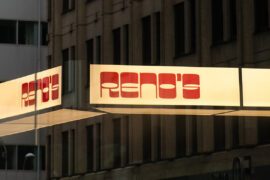
Designed by RADS, the space redefines the lobby not as a point of passage, but as a destination in itself: a lobby bar, a café, and a small urban hinge-point that shapes and enhances the daily rituals of those who move through it.
The internet never sleeps! Here's the stuff you might have missed
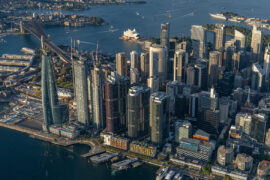
From city-making to craft, design heritage to material innovation, these standout interviews offered rare insight into the people steering architecture and design forward.
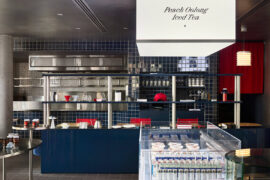
Suupaa in Cremorne reimagines the Japanese konbini as a fast-casual café, blending retail, dining and precise design by IF Architecture.