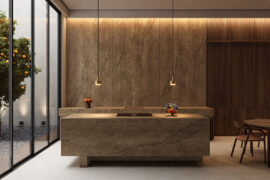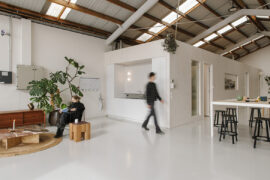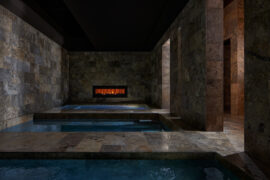Studio SKLIM pushes the boundaries of the humble brick as a building block and branding element in the design of artisanal bakery Bread & Hearth.

July 2nd, 2014
Once infamously known as Singapore’s red light district, Keong Saik Road is today a playground for stylish boutique hotels and hip restaurants and bars. And yet, despite the many characterful venues now vying for attention in the gentrified neighbourhood, the new Bread & Hearth artisanal bakery will still have passers-by doing a double take.  Taking branding cues from the bakery’s name, brick has been chosen as the primary material in the construction of the spatial concepts in the store. “The client wanted to develop a unique identity for his inaugural shop that was different from the prevailing, almost generic ‘raw’ aesthetic [to be found in similarly trendy establishments],” explains Kevin Lim, Principal of Studio SKLIM, the firm responsible for the design. “We did research on a variety of material possibilities and took inspiration from the shop’s name, ‘Bread & Hearth’. Hearth has reference to a brick or stone lined fireplace or oven.”
Taking branding cues from the bakery’s name, brick has been chosen as the primary material in the construction of the spatial concepts in the store. “The client wanted to develop a unique identity for his inaugural shop that was different from the prevailing, almost generic ‘raw’ aesthetic [to be found in similarly trendy establishments],” explains Kevin Lim, Principal of Studio SKLIM, the firm responsible for the design. “We did research on a variety of material possibilities and took inspiration from the shop’s name, ‘Bread & Hearth’. Hearth has reference to a brick or stone lined fireplace or oven.”  The material is incorporated into the exterior
The material is incorporated into the exterior
and interior, and structural and non-structural elements of the bakery in the form of frontage, countertops, ventilation holes, partitions and flooring. The craft of an artisanal bakery also serves as inspiration for various design details, from the choice of brick tiling methods to the custom furniture, which also utilises brick.  Lim shares that there were several challenges associated with using brick in such an extensive manner within the project. “Firstly, brick as a building material is rather heavy as compared to other lighter interior finishes. It’s a material not normally used for interiors. The challenge of using brick as an internal element to create tabletops and other furniture elements were multiplied due to its weight,” he says. “Two main local brick types were used,” he continues, “The curved edge brick and the straight edge brick. We had to ensure that there were little dimensional difference as well as colour differences between these two types, in order to facilitate almost similar brick raking patterns and overall colour tone of the brick surface.”
Lim shares that there were several challenges associated with using brick in such an extensive manner within the project. “Firstly, brick as a building material is rather heavy as compared to other lighter interior finishes. It’s a material not normally used for interiors. The challenge of using brick as an internal element to create tabletops and other furniture elements were multiplied due to its weight,” he says. “Two main local brick types were used,” he continues, “The curved edge brick and the straight edge brick. We had to ensure that there were little dimensional difference as well as colour differences between these two types, in order to facilitate almost similar brick raking patterns and overall colour tone of the brick surface.”  Programmatically, the functions of seating, display, service, kitchen and back of house are lined up in a linear configuration, following the spatial layout of the shophouse in which the bakery resides. Additionally, the spatial sequence is almost funnel-like, starting off as a smaller space, and widening when it gets to the coffee station. Each ‘block’ along the brick counter holds a specific function – bread station, viennoiseries, cashier/control centre and coffee station – and is staggered to permit more standing room and interaction with the baked goods.
Programmatically, the functions of seating, display, service, kitchen and back of house are lined up in a linear configuration, following the spatial layout of the shophouse in which the bakery resides. Additionally, the spatial sequence is almost funnel-like, starting off as a smaller space, and widening when it gets to the coffee station. Each ‘block’ along the brick counter holds a specific function – bread station, viennoiseries, cashier/control centre and coffee station – and is staggered to permit more standing room and interaction with the baked goods.  The designers have also strategically removed bricks from the dividing kitchen wall to allow the delicious smells of baking bread to permeate the shop, and offer customers a glimpse into the inner workings of the kitchen.
The designers have also strategically removed bricks from the dividing kitchen wall to allow the delicious smells of baking bread to permeate the shop, and offer customers a glimpse into the inner workings of the kitchen.  The team has been no less creative when it comes to the bakery’s shelving system. A pegboard spanning an entire wall promotes greater flexibility in the arrangement of bread displays. And as a touch of whimsy and in contrast to the hard-edged brick modules, the designers have created ‘miniature hammocks’ made of linen to hold the bread. “It took us a few prototypes before we found a suitable fabric pattern and method of stitching,” Lim recalls. Also reflecting a sense of playfulness, the menu board is positioned on the underside of the wooden stairs. Studio SKLIM sklim.com
The team has been no less creative when it comes to the bakery’s shelving system. A pegboard spanning an entire wall promotes greater flexibility in the arrangement of bread displays. And as a touch of whimsy and in contrast to the hard-edged brick modules, the designers have created ‘miniature hammocks’ made of linen to hold the bread. “It took us a few prototypes before we found a suitable fabric pattern and method of stitching,” Lim recalls. Also reflecting a sense of playfulness, the menu board is positioned on the underside of the wooden stairs. Studio SKLIM sklim.com
INDESIGN is on instagram
Follow @indesignlive
A searchable and comprehensive guide for specifying leading products and their suppliers
Keep up to date with the latest and greatest from our industry BFF's!

A curated exhibition in Frederiksstaden captures the spirit of Australian design

London-based design duo Raw Edges have joined forces with Established & Sons and Tongue & Groove to introduce Wall to Wall – a hand-stained, “living collection” that transforms parquet flooring into a canvas of colour, pattern, and possibility.

A longstanding partnership turns a historic city into a hub for emerging talent

For Aidan Mawhinney, the secret ingredient to Living Edge’s success “comes down to people, product and place.” As the brand celebrates a significant 25-year milestone, it’s that commitment to authentic, sustainable design – and the people behind it all – that continues to anchor its legacy.

The Learning Space category at the 2023 INDE.Awards exemplifies great design that supports education through best practice architecture and the shortlist this year proves the point.

Workplaces are evolving and, in this year’s INDE.Awards, 12 shortlisted Work Space projects showcase just what is expected, with every amenity to sustain a working life.
The internet never sleeps! Here's the stuff you might have missed

Cosentino introduces Éclos®, a new mineral surface brand featuring zero crystalline silica, high recycled content and Inlayr® technology that brings 3D layered realism to design.

Kiri Morgan, Director at Nightworks Studio, talks to us about the New Zealand practice’s very own new production space at Lawson St.

Central Station by Woods Bagot in collaboration with John McAslan + Partners has been named one of two joint winners of The Building category at the INDE.Awards 2025. Recognised alongside BVN’s Sirius Redevelopment, the project redefines Sydney’s historic transport hub through a transformative design that connects heritage with the demands of a modern, growing city.

Hogg & Lamb’s Albion Bathhouse has been awarded The Health & Wellbeing Space at the INDE.Awards 2025. The project reimagines the contemporary bathhouse as an immersive architectural journey – one that restores balance through atmosphere, materiality and mindful design.