Angled partitions, contrasting materials and urban vibes converge at ASSEMBLE by Réel, creating distinct yet connected spaces for a delightful shopping experience.

September 16th, 2023
In the heart of Shanghai’s bustling Jing’an district, Kokaistudios returned to Réel Mall to bring a touch of architectural magic to the expanded ASSEMBLE by Réel, a luxury designer multi-brand store. The mission was clear: transform the first floor into a captivating women’s wear haven, drawing inspiration from the intriguing concept of ‘urban fragments’.
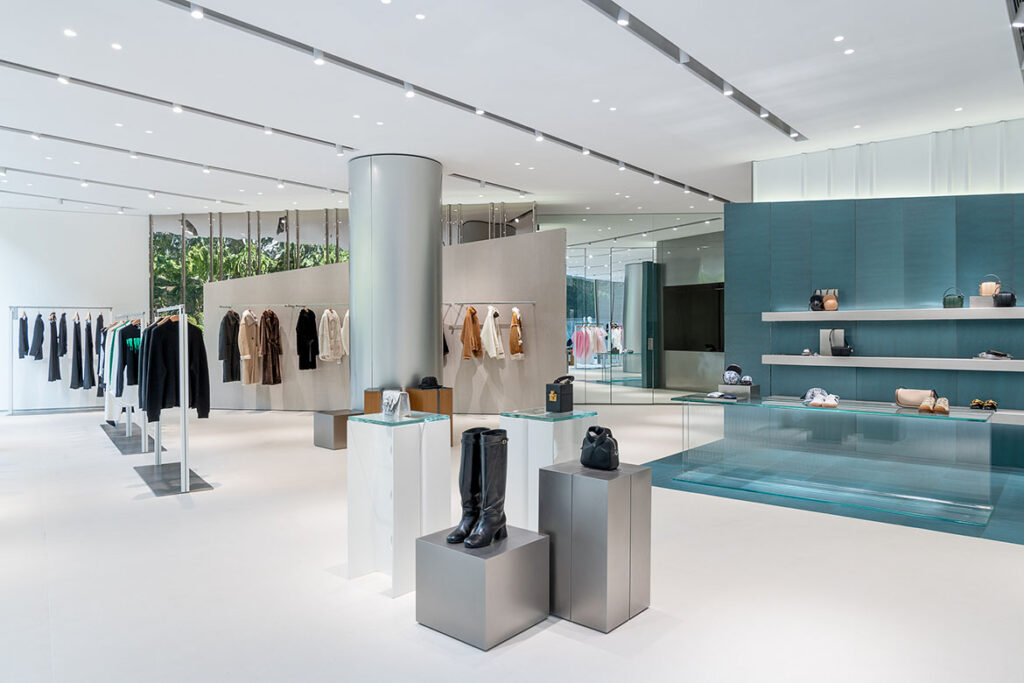
Back in 2018, Kokaistudios had laid the foundation for this design journey with city motifs that adorned the retailer’s third-floor menswear store. Now, the challenge was to elevate the existing design language by embracing minimalism, dynamic angles, and a unique blend of contrasting materials, such as natural wood and glazed lava stone.
The 480 square meters of retail space unveiled an enticing world with two primary entrances. The first entrance, boasting an external facade, opens directly opposite the enchanting Jing’an Park. The second, an open-plan entry inside the mall, immerses shoppers into a transformative experience guided by four trapezoidal walls. These walls, not only serve to direct shoppers through the L-shaped space but also act as enigmatic devices to reveal and conceal views, materials, and hidden spaces within the store.

Within this sprawling space, a triumvirate of zones unfolds. The first zone exudes a contemporary take on classical architecture, with its sinuous curves and smooth surfaces. As you enter, a partition crafted from Travertino plaster, angled enticingly, reveals more curved natural stone beyond.
To the right, a feature wall of glazed lava stone evokes antique wooden paneling, infusing the area with a tranquil turquoise-green hue. Wooden and steel display tables, complete with alcove-like arches, add a touch of flexibility for occasional pop-ups, while reinforcing the classical aesthetic.
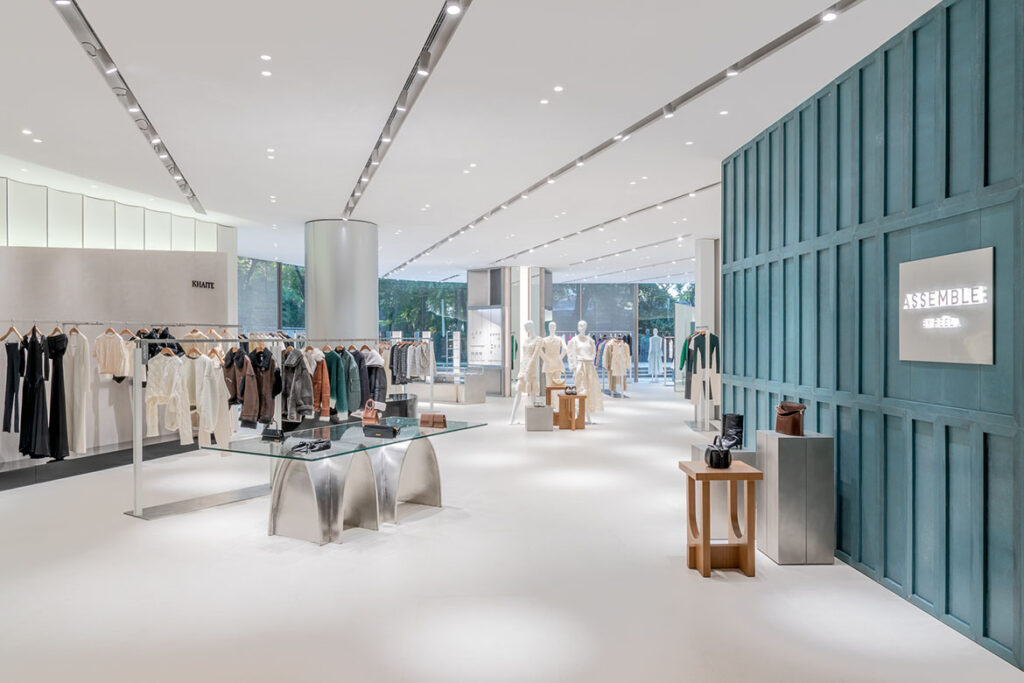
Moving forward, shoppers transition into a more urban-inspired area. The centrepiece of this zone is the floor-to-ceiling ‘accessories tower’, reminiscent of stacked windows. It showcases jewellery on all three sides and offers shelving for sunglasses in between, along with integrated angled mirrors.
A freestanding mirrored wall around the corner ushers visitors into the bags and shoes section, creating a strong directional angle. This structure visually connects to Jing’an Park, with its low height and sloped shape offering glimpses of the greenery beyond.

A dedicated area for shoes and bags is defined by a floor-to-ceiling backdrop of large-size lava stone tiles, while an anodized aluminium-clad column adds an industrial edge. The ‘I-beam’-shaped bench and display table, made of glass, juxtapose fragility with strength, creating a captivating floating effect.
From the outside, the magic of Kokaistudios’ design becomes evident with an arresting facade. Slabs of glazed lava stone traverse the mall’s west side, punctuated by anodised aluminium claddings and glass windows. In daylight, the stone’s texture and colour shifts with the time of day and weather, creating a dynamic visual effect.

Angled partitions, both inside and out, create a sense of movement and intrigue. The exterior walls of lava stone, standing proudly on either side of the entrance, are vertically angled, as if beckoning shoppers inside. These angles converge to reveal a horizontal zigzag profile, reminiscent of a mountain range or a pulse, serving as a striking visual focal point.
In synergy, these minimalist elements unite to create an elegant stage for ASSEMBLE by Réel’s luxury designer apparel. While standing as a testament to design finesse, the ‘urban fragments’ concept discreetly resonates with Kokaistudios’ earlier city-inspired design, guiding shoppers through the newest Shanghai treasure that is ASSEMBLE by Réel.
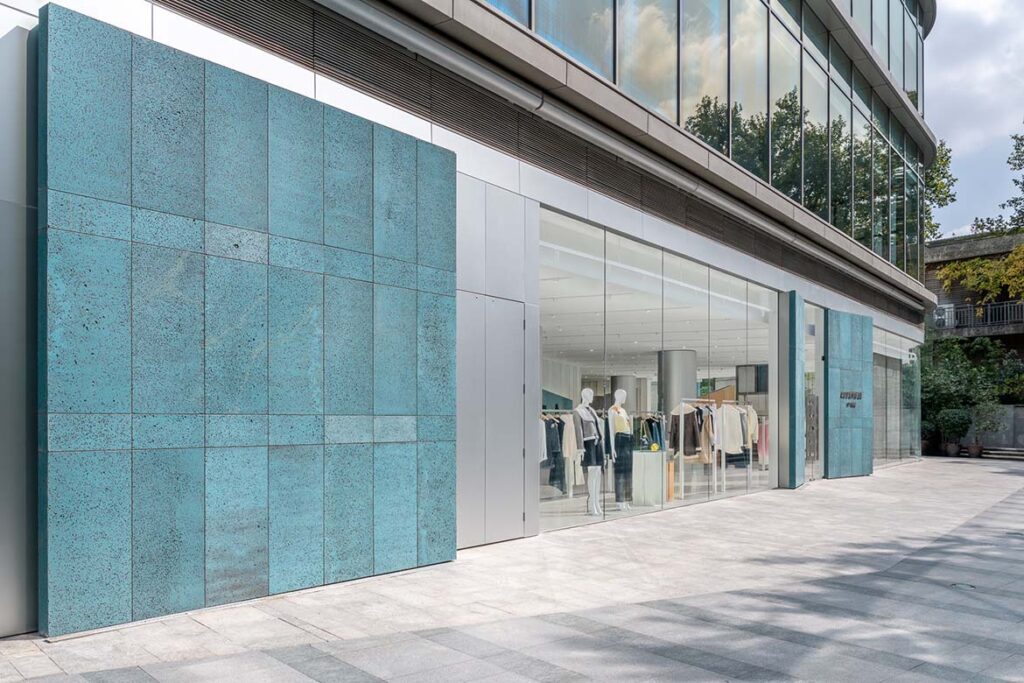
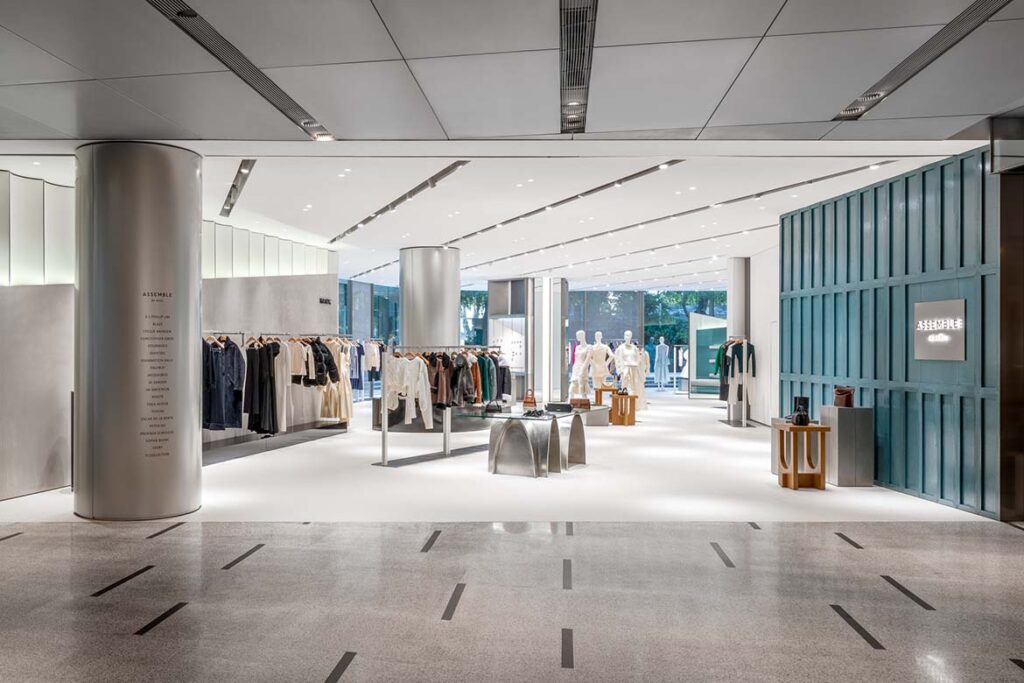
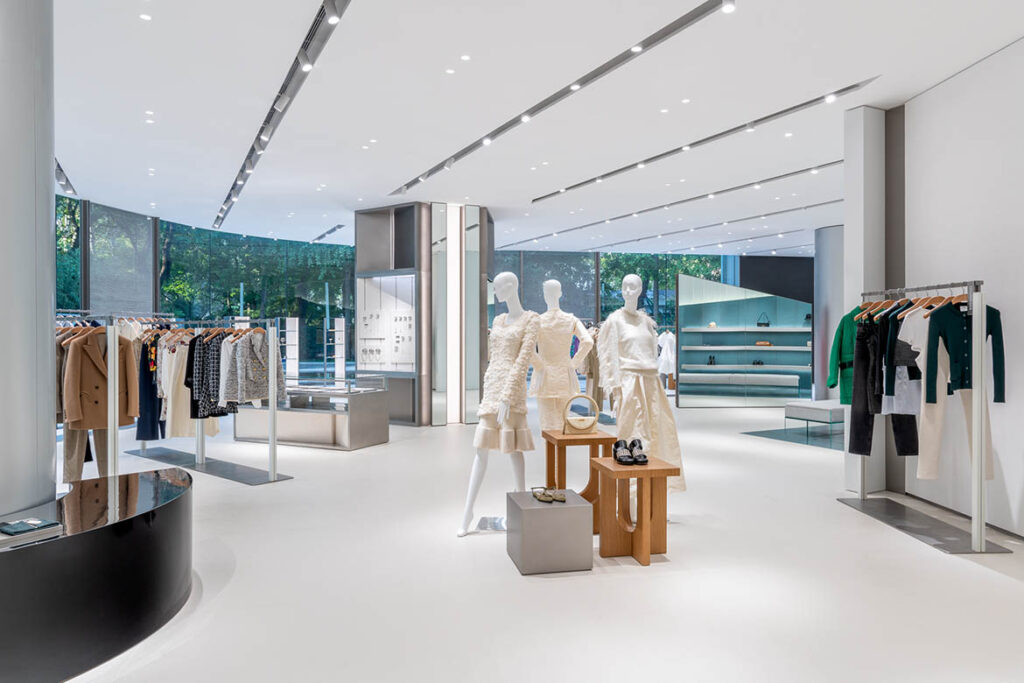

.
ASSEMBLE by Réel
Client: Réel
Location: Shanghai, China
Interior Design: Kokaistudios
Chief Designers: Filippo Gabbiani, Andrea Destefanis
Design Director: Ian Yu
Project Manager: Yao Yao
Design Team: Qing Chang, Ellen Cui, Clara Mou, Victor Xie
Floor area: 480 sqm
Date of completion: October 2022
INDESIGN is on instagram
Follow @indesignlive
A searchable and comprehensive guide for specifying leading products and their suppliers
Keep up to date with the latest and greatest from our industry BFF's!

From the spark of an idea on the page to the launch of new pieces in a showroom is a journey every aspiring industrial and furnishing designer imagines making.

For a closer look behind the creative process, watch this video interview with Sebastian Nash, where he explores the making of King Living’s textile range – from fibre choices to design intent.

Sydney’s newest design concept store, HOW WE LIVE, explores the overlap between home and workplace – with a Surry Hills pop-up from Friday 28th November.

In an industry where design intent is often diluted by value management and procurement pressures, Klaro Industrial Design positions manufacturing as a creative ally – allowing commercial interior designers to deliver unique pieces aligned to the project’s original vision.
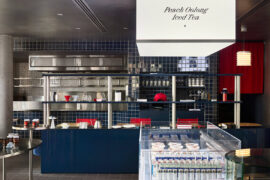
Suupaa in Cremorne reimagines the Japanese konbini as a fast-casual café, blending retail, dining and precise design by IF Architecture.
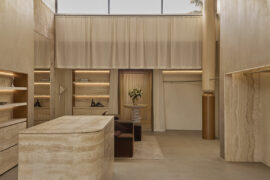
At Dissh Armadale, Brahman Perera channels a retail renaissance, with a richly layered interior that balances feminine softness and urban edge.
The internet never sleeps! Here's the stuff you might have missed

Designed by Foolscap, the debut Melbourne store for Song for the Mute translates sound and rhythm into an immersive retail experience that feels closer to a listening room than a shopfront.

From six-pack flats to design-led city living, Neometro’s four-decade trajectory offers a lens on how Melbourne learned to see apartment living as a cultural and architectural aspiration rather than a temporary compromise.