The subtle design approaches that define the new National Gallery Singapore; a conversation about conservation; an evolutionary and porous mosque; a house that translates the requirements of a geomancer; the ‘emergent ecologies’ of AD Lab; and much more in our latest issue.

February 19th, 2016
There can be little doubt that the new National Gallery will soon count among the attractions that fill the ‘must-visit’ lists of Singapore. Such is the power of an important national institution – especially one that grants access to monuments that played significant roles in historic national events and that were previously out of bounds to the public.
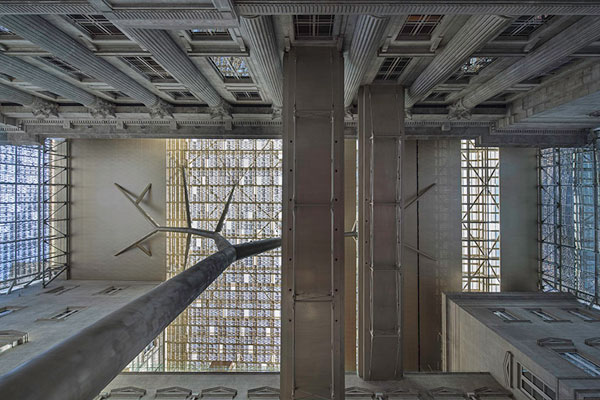
The architecture of the National Gallery Singapore by studioMilou and CPG Consultants. Photo by Harshan Thomson (courtesy of CPG Consultants)
What is somewhat surprising, in the context of an era when the iconographic quality of architecture is so often prominent, is that the National Gallery Singapore presents a relatively subtle face to the street, and a quiet experience of many parts of the heritage buildings. Our cover story considers the architecture (by studioMilou and CPG Consultants) and the permanent exhibition design (by Gallagher Associates Asia and WY-TO), unravelling how both teams worked sensitively to the importance of the existing monuments and their social and political histories.
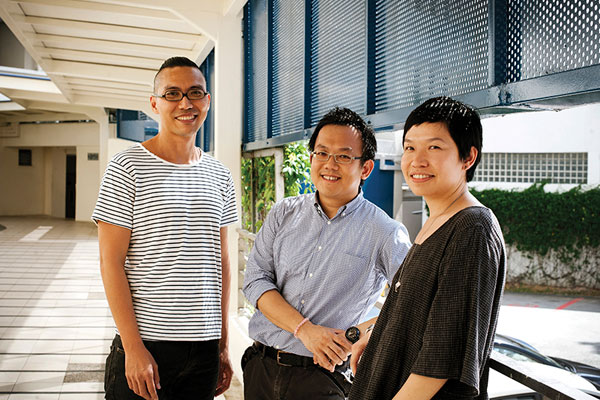
Michael Lee, Ho Weng Hin and Tan Kar Lin. Photo by Tawan Conchonnet
Of course, the conservation guidelines tempered their design interventions. We take a closer look at architectural heritage in Singapore with this issue’s ‘In Conversation’ feature. We teamed up artist Michael Lee with architectural and heritage restoration consultants Ho Weng Hin and Tan Kar Lin of Studio Lapis. Their discussion questions the role that memory (real and imagined) plays in how we think about the past.
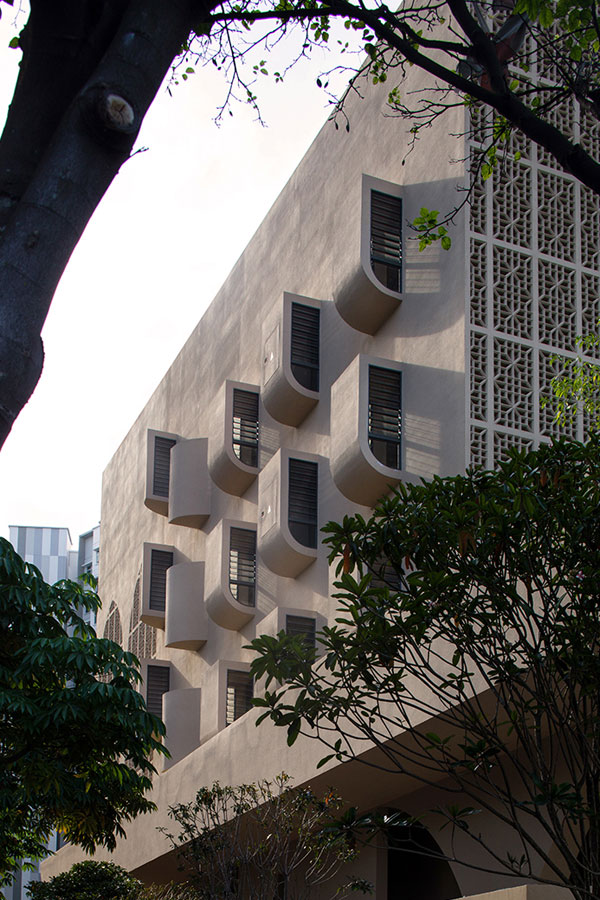
Al-Islah Mosque by Formwerkz Architects. Photo by Fabian Ong (courtesy of Formwerkz Architects)
Our feature on the Al-Islah Mosque, designed by Formwerkz Architects, swings our gaze between the past and future of the mosque typology in Singapore. This porous, naturally ventilated and award-winning building in Punggol is “rich in contemporary interpretations of traditional Islamic architecture elements and motifs,” writes Adib Jalal, and a “significant milestone in the continued evolution of Singapore’s mosque architecture.”
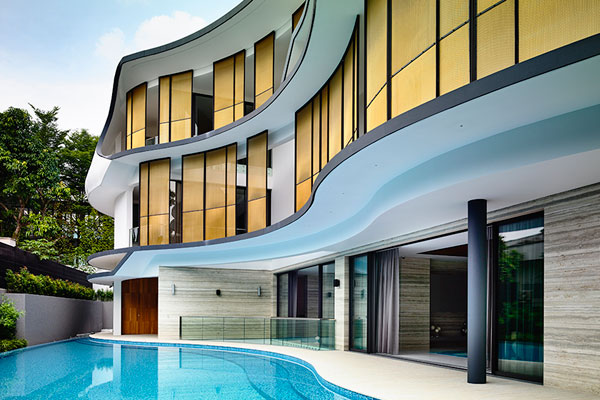
Binjai Park House by K2LD Architects. Photo by Derek Swalwell
Traditions of another kind emerge in our feature on the Binjai Park House by K2LD Architects. The architects skilfully translated the requirements of a geomancer and sculpted a home of drama and repose, balance and flow. K2LD Director Ben Teng, who worked on the project, light-heartedly refers to the house as ‘the peanut’, as we discovered during our visit. A phenomenal level of detailing animates the home, including stair handrails tastefully shaped in section like a peanut shell.
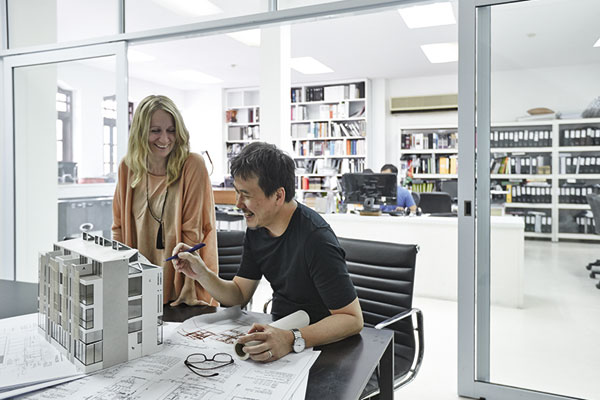
Darlene Smyth and Warren Liu of AD Lab. Photo by Justin Loh
This issue’s ‘Portfolio’ feature looks at the culture of exchange that guides the growth of AD Lab. The studio is helmed by Warren Liu and Darlene Smyth, who work with the philosophy that creativity thrives when the framework is open. They adopt an organic way of working that involves the entire office in design sessions. The studio allows its designs to emerge from the DNA of each site. “Our job is to find that DNA and evolve it,” says Liu. “It’s a principle called emergence, where design is not imposed; it grows out of a situation,” he adds.
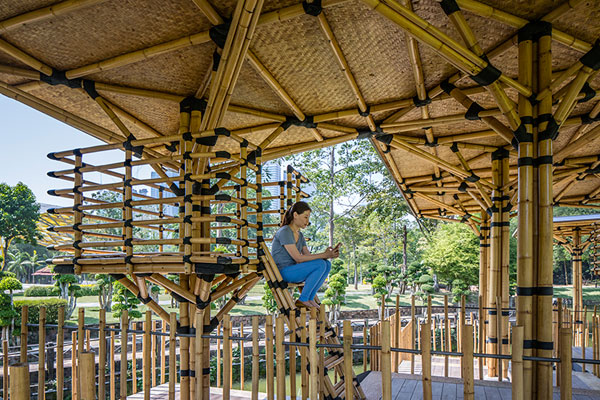
The Bamboo Playhouse by Eleena Jamil Architect. Photo by Marc Tey Photography (courtesy of Eleena Jamil)
Other features in issue 78 look at the relationship between architecture and place in the work of Malaysian architect Eleena Jamil; the fusion of past and present in Richard Ho’s renovation of a heritage terrace house at Cairnhill; the Osaka office of Nikken Space Design, in which staff are imagined as connected neurons; and all the action from our landmark event Hong Kong Indesign 2015. I hope you find inspiration throughout the issue!
Note by Editor Narelle Yabuka
INDESIGN is on instagram
Follow @indesignlive
A searchable and comprehensive guide for specifying leading products and their suppliers
Keep up to date with the latest and greatest from our industry BFF's!
The new range features slabs with warm, earthy palettes that lend a sense of organic luxury to every space.

London-based design duo Raw Edges have joined forces with Established & Sons and Tongue & Groove to introduce Wall to Wall – a hand-stained, “living collection” that transforms parquet flooring into a canvas of colour, pattern, and possibility.
The internet never sleeps! Here's the stuff you might have missed
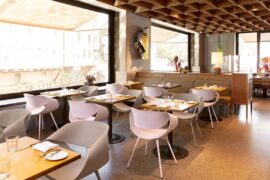
We think of the chair as a ubiquitous object but every now and then there is a design that ticks all the boxes and makes its presence felt on the global stage.
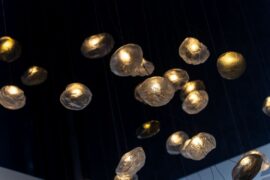
Lighting becomes storytelling in the hands of Bocci and Moooi – brands championed by Space Furniture.
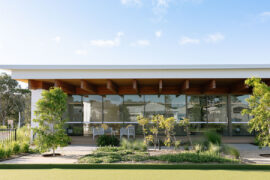
Designed by DKO, the latest Ingenia Lifestyle Element resident clubhouses at Fullerton Cove and Natura at Port Stephens focus on the lifestyle needs of a changing over-55s demographic.
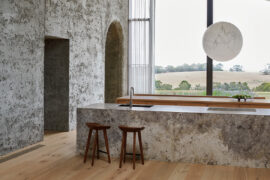
The INDE.Awards 2025 has named House on a Hill by Leeton Pointon Architects and Allison Pye Interiors as the winner of The Interior Space category, presented by Tongue & Groove. This multigenerational country home on Bunurong Country redefines residential architecture and design with its poetic balance of form, function, and sanctuary.