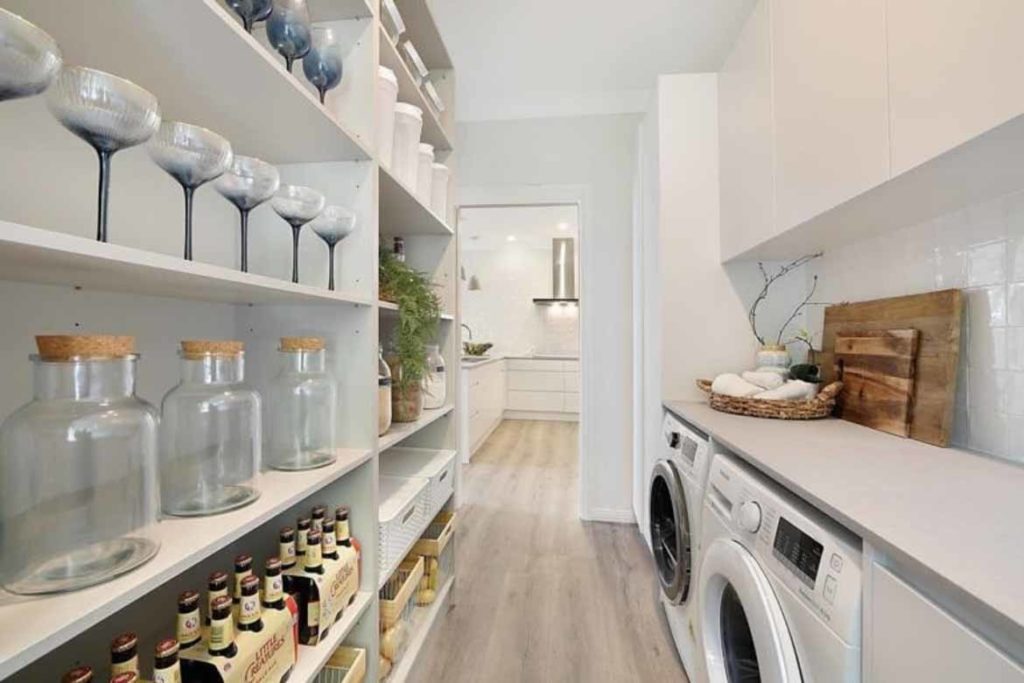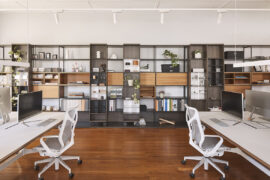The butler’s pantry is a handy kitchen extension which can make organizing your kitchen a dream.

November 4th, 2022
A butler’s pantry is a popular kitchen addition. A butler’s pantry is essentially just a walk-in pantry with enough space for extra appliances and food storage. Common things you might find in a butler’s pantry include a coffee machine, extra sink, benchtop and a microwave.
Often butler’s pantries will have double-ups of appliances already on display in the main part of the kitchen, such as a second microwave, sink or an extra benchtop. This is to help the kitchen use flow when more than one person is preparing food. The primary purpose of a butler’s pantry is to improve kitchen organisation. It does that by reducing the visible mess in the kitchen, ensuring that overcrowding isn’t an issue, and providing space for organised storage.
There are a few possible butlers pantry layouts and floor plans. Most commonly, the butler’s pantry will be situated behind the kitchen, with a small door off to the side leading into the space. They are typically long and fairly narrow, though naturally this varies depending on the layout of the house. Interestingly, the interior decorating aspect of a butler’s pantry may not always carry on from the kitchen. Many designers treat the butler’s pantry as a separate space, with its own colour and design motifs.
Note that a butler’s pantry is somewhat different from a walk in pantry. A butler’s pantry is usually much larger than a walk-in, because it needs to fit appliances such as a sink, benchtop and microwave. Butler’s pantries are also sometimes combined with the laundry space to create a more efficient home workstation. This is a great way to cut down on clutter and frees up the would-be laundry space for other purposes. To help inspire your renovations, here are some of the best ideas and strategies on the market.

The butler’s pantry is often a small space. This means a light and open design like the one above can be extremely effective in making the room feel bigger. Mixing textures and keeping a neutral colour palette will go a long way in making your home feel open. This design flows on from the kitchen, creating a design coherency that is pleasant to follow.

A rustic butler’s pantry has a simple charm that compliments the design beautifully. Butler’s pantries are very common in farmhouses. Bringing a touch of natural wood into your home is a great way to recognise the roots of the design practice and will create a peaceful oasis from the bustle of modern life.

A good butler’s pantry will have more storage than you can possibly fill. The best way to achieve this is to line the walls with floor-to-ceiling cabinets and cupboards. Open shelves are also very popular for butler’s pantries as they allow you to quickly find what you’re looking for and make it simple to reach/replace.

While a fridge is not necessarily a common item in a butler’s pantry, it can be very useful. Whether you use this as a second fridge or your primary fridge, placing it in the butler’s pantry will free up a lot of space in the kitchen. It will also improve the cooking flow, as you can use the butler’s pantry for food prep and the kitchen for actual cooking – much like a wet and dry kitchen layout.

A wet bar is a small countertop which is primarily used for mixing and serving alcoholic drinks. The main qualifier for a wet bar is that it will have a sink. The sink allows for you to clean glasses straight away, add water to drinks when required, and wash the mixing tools as needed. You can include a wet bar in a butlers pantry with ease. Other common features of a wet bar include open cabinets for liquor storage, a refrigerator and an ice maker.

The minimum dimensions for a butlers pantry are 7-8 ft (length) x 5-6 ft (width). This is the minimum size you will need for a functional butler’s pantry. With these dimensions, you will likely only be able to fit some shelving and a countertop. However, installing a butler’s pantry like this will be inexpensive (usually around $2,000) and give you a world of benefits.

For an aesthetically pleasing butler’s pantry, you should be using your kitchen cabinets for more than just storage. Kitchen cabinets such as the ones above can provide a burst of colour that creates visual intrigue in the space. There are many different colours, textures and styles you can play with. See here for more.

Combining the pantry with a laundry room will free up a lot of space in the rest of your home. Washing machines and dryers are infamously bulky items which can easily crowd a laundry room. You can make them look at home in a butlers pantry by sliding them in underneath the shelving or countertops. This will work especially well if you have a large butler’s pantry.

These days, many butler’s pantries are kitted out with the latest appliances and innovations. One idea for bringing your butler’s pantry into the modern age is to install cove lighting or LED lighting like the picture above. This provides a more natural wash and ensures that you will be able to see what you’re doing from anywhere in the pantry (whereas overhead lighting may be blocked by the shelving or your own shadow).

A beautiful entrance can make or break a kitchen pantry.

Whether you opt for a glass door, an arched entryway or even no door at all, the design should feel deliberate and true to the essence of your décor. Read more about entryway ideas and the spiritual significance of doors.
INDESIGN is on instagram
Follow @indesignlive
A searchable and comprehensive guide for specifying leading products and their suppliers
Keep up to date with the latest and greatest from our industry BFF's!

Now cooking and entertaining from his minimalist home kitchen designed around Gaggenau’s refined performance, Chef Wu brings professional craft into a calm and well-composed setting.

Merging two hotel identities in one landmark development, Hotel Indigo and Holiday Inn Little Collins capture the spirit of Melbourne through Buchan’s narrative-driven design – elevated by GROHE’s signature craftsmanship.

At the Munarra Centre for Regional Excellence on Yorta Yorta Country in Victoria, ARM Architecture and Milliken use PrintWorks™ technology to translate First Nations narratives into a layered, community-led floorscape.
Häfele This year’s Häfele stand is all about innovation and functionality. Check out lots of new solutions, including ‘Solarlux SL60e’ an energy efficient bifold door system, developed in Germany and now available in Australia. Häfele1300 659 728info@hafele.com.auhafele.com
Ilias Fotopoulos has returned to Australia after impressing the crowds at 100% Design Tokyo with his unconventional wallpapers and textiles.
The internet never sleeps! Here's the stuff you might have missed

Hammond Studio has completed its own workplace in Sydney, placing great emphasis on collaborative technology, light and of course high-quality detailing.

Founder of Enter Projects Asia, Patrick Keane shares the thinking behind his Best of the Best-winning airport interiors, where natural materials and sustainability drive design at scale.