A regional community hub has been awarded Queensland’s highest honour at this year’s Architecture Awards.
June 27th, 2012
Caboolture Hub, a regional centre for art, culture and learning designed by Peddle Thorp + James Cubitt Architects, has received the FDF Stanley Award for Public Architecture at the Australian Institute of Architects’ Queensland Architecture Awards.
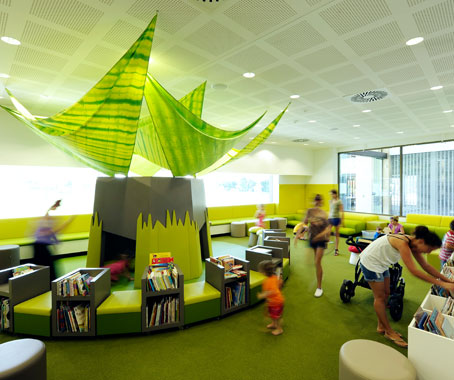

“The planning is legible yet fluid, the building connects multiply to the city, and the spaces facilitate both defined and adaptive uses,” said the jury of the facility, which spans 5000sqm of floor space and comprises a library, art gallery, learning centre and café.
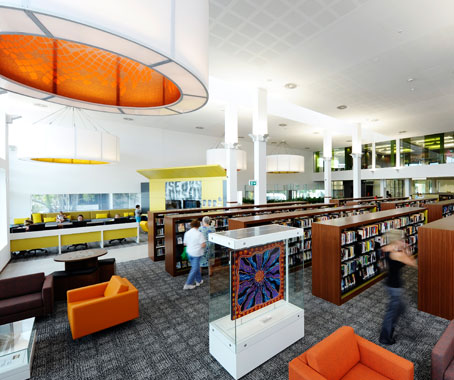
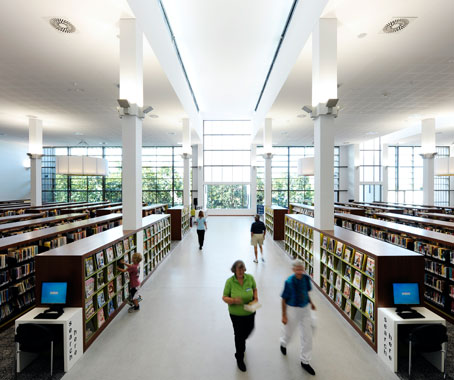
Photography: Roger D’Souza
Owen and Vokes took away the Robin Dods Award for Residential Architecture (Houses) for Four-Room Cottage, a “small but richly layered house”.
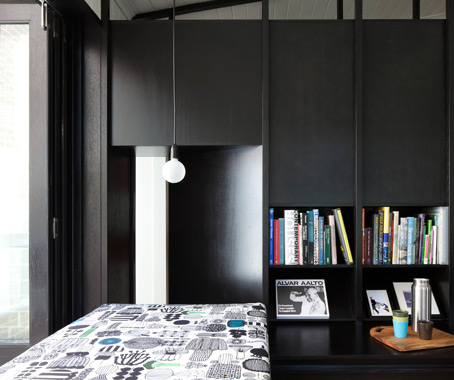
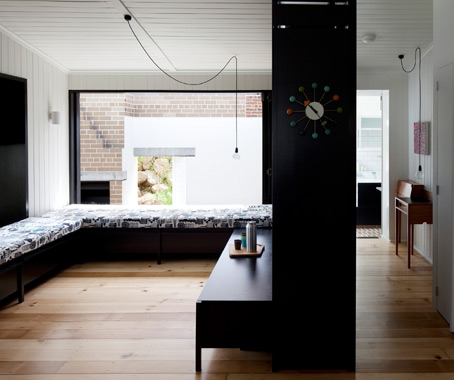
Photography: Jon Linkins
Arkhefield and Cardno S.P.L.A.T. took out the Beatrice Hutton Award for Commercial Architecture and the Karl Langer Award for Urban Design in recognition of their River Quay development.
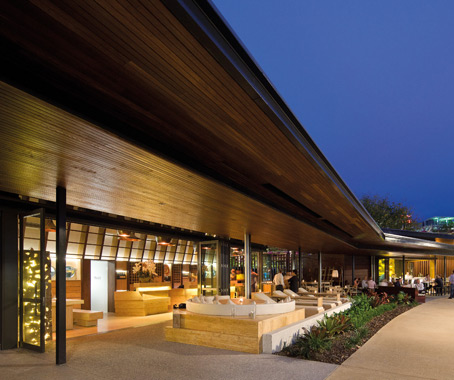
The jury described the precinct as “a multivalent experience – ranging from a concave grassed and terraced amphitheatre park to 3 restaurants interconnected but different, covertly engaging the river edge, the others overtly embracing the public promenade but all seducing patronage to the space internal and external.”
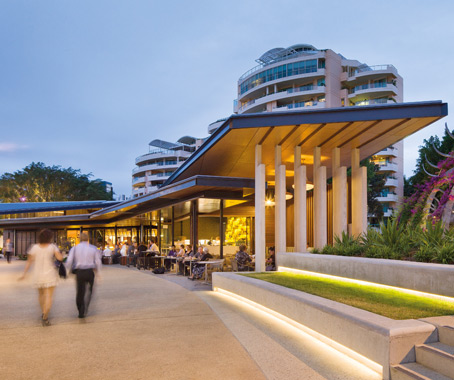
Photography: John Gollings
The GHM Addison Award for Interior Architecture went to the Eatons Hotel and Function Centre designed by KP Architects, described by the jury as a “wonderful translation of sophisticated design which attracts an extremely wide demographic.”
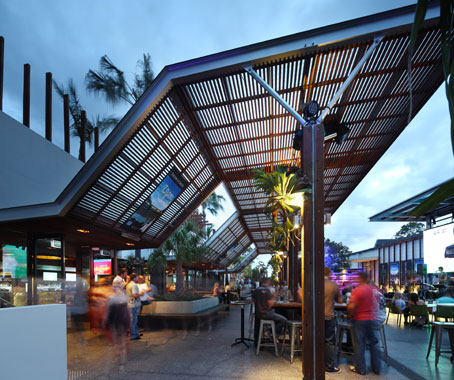
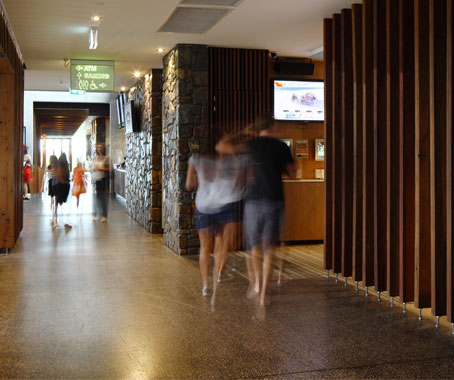
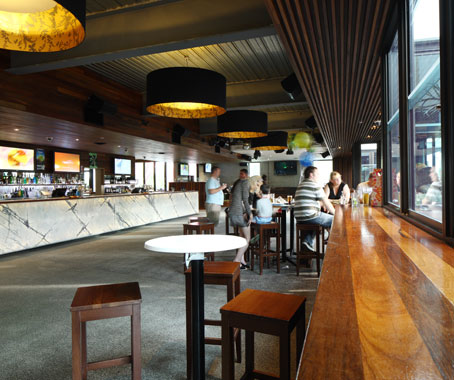
Photography: Scott Burrows
Donovan Hill took out the Hayes & Scott Award for Small Project Architecture for their National School Pride – Cannon Hill State School project, a “thoroughly successful editing and recalibrating of an existing elevated Queenslander classroom building.”
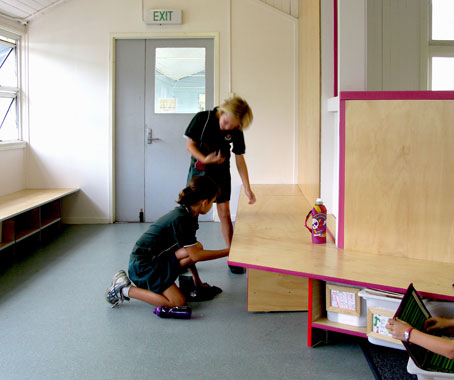
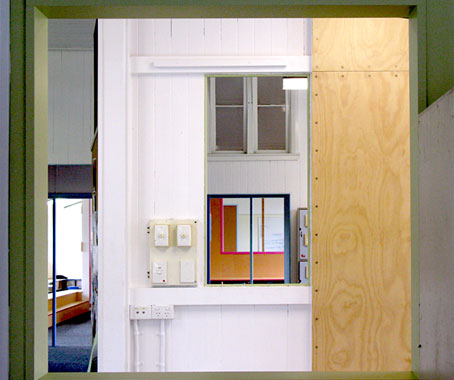
Photography: Donovan Hill
Other award recipients on the evening included Ferrier Baudet Architects, who took home the Art and Architecture Prize; Geoffrey Pie Architect, awarded the prize for Enduring Architecture for Pie Residence, Peregian Beach; Viridian Noosa: Stage 3 by JMA Architects, which received the Job & Froud Award for Residential Architecture (Multiple Housing) and Viridian Village: Outrigger Resort by JMA Architects, which took out the Harry S Marks Award for Sustainable Architecture. The Colorbond Award for Steel Architecture went to Suters Architects for their Park Lake State School design.
Australian Institute of Architects
architecture.com.au
INDESIGN is on instagram
Follow @indesignlive
A searchable and comprehensive guide for specifying leading products and their suppliers
Keep up to date with the latest and greatest from our industry BFF's!

Now cooking and entertaining from his minimalist home kitchen designed around Gaggenau’s refined performance, Chef Wu brings professional craft into a calm and well-composed setting.

From the spark of an idea on the page to the launch of new pieces in a showroom is a journey every aspiring industrial and furnishing designer imagines making.

Sydney’s newest design concept store, HOW WE LIVE, explores the overlap between home and workplace – with a Surry Hills pop-up from Friday 28th November.

In an industry where design intent is often diluted by value management and procurement pressures, Klaro Industrial Design positions manufacturing as a creative ally – allowing commercial interior designers to deliver unique pieces aligned to the project’s original vision.
Each ILVE built-in oven is crafted from the highest quality stainless steel and materials carefully selected by our Italian designers. Individually hand crafted in Italy you can be assured that each ILVE appliance is manufactured to the highest quality; ILVE’s faultless ovens perfectly demonstrate this. ILVE’s built-in ovens feature 10 cooking modes, single piece enamel […]
Calling budding creatives of all ages, in Sydney and beyond. The International School of Colour & Design’s acclaimed courses are now offered both on-campus in North Sydney and via correspondence.
24 April International School of Colour & Design Information Session 10:00am
Held on Campus – Level 5, 99 Mount Street North Sydney
6 May ‘’Art on The Floor’’ Judging and showing of finalists from Designer Rugs/International School of Colour & Design competition, 6:30pm
Held on Campus – Level 5, 99 Mount Street North Sydney
The exhibition will be open Monday to Friday 10:00am to 6:00pm and Saturday 10:00am to 4:00pm from 28 April until 30 May.
To book for the above free events email creativity@iscd.edu.au or phone 02 9114 5988. And start your creative journey now!
ISCD Facts:
– Delivering creative education for over twenty five years.
– The Foundation Course, Dimploma in Interior Styling and Diploma in Colour Design are available through correspondence.
– Nurturing and supportive study environment.
The internet never sleeps! Here's the stuff you might have missed
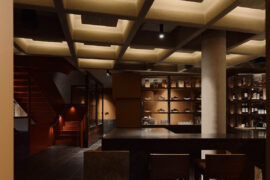
J.AR OFFICE’s Norté in Mermaid Beach wins Best Restaurant Design 2025 for its moody, modernist take on coastal dining.
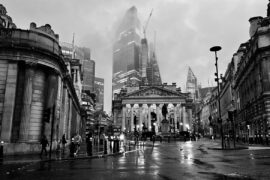
The built environment is all around us; would the average citizen feel less alienated if the education system engaged more explicitly with it?
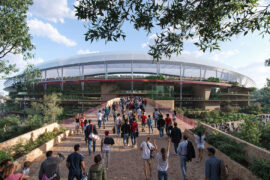
COX Architecture and Hassell have announced that they have been awarded the design contract for the new Brisbane Stadium.

Zenith introduces Kissen Create, a modular system of mobile walls designed to keep pace with the realities of contemporary work. The market is now defined by hybrid models, denser floorplates and the constantly shifting modes of collaboration – Kissen Create is a response to these shifting commercial needs. Ultimately, it solves an ever-present conundrum for […]