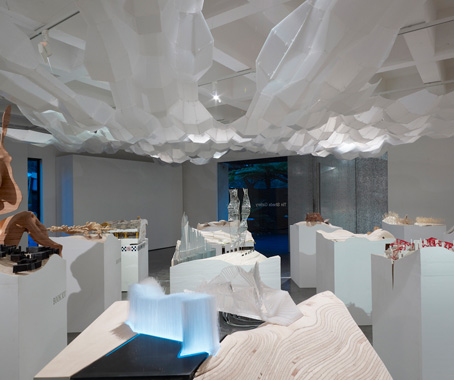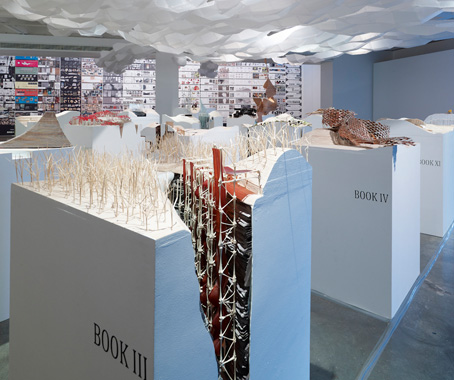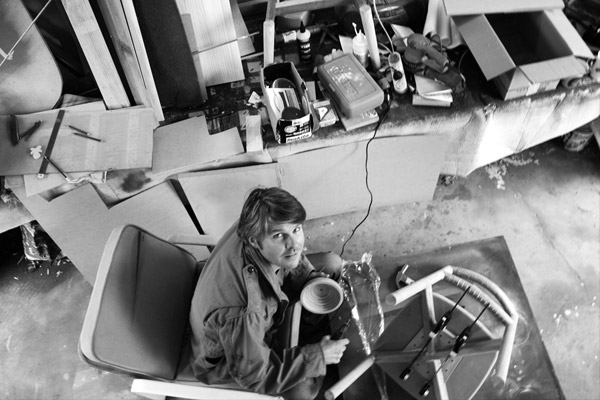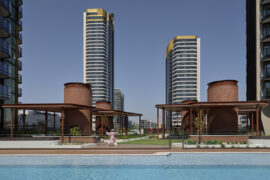Ovid’s tale is translated into columns and clouds by Master of Architecture students. Nikita Notowidigdo reports.
September 10th, 2010
Throughout August, Sydney University’s Master of Architecture students entertained visitors of Sydney Design 2010 with a room full of columns and clouds interpreted from Ovid’s mythic stories, Metamorphoses.
The 15 books that make up the epic narrative are represented as 15 finely crafted architectural models, tracing provocative events of Metamorphoses.

“The design process of the studio commenced with forming students into sixteen groups: fifteen groups of two to deal with the fifteen books of Metamorphoses and one group who were responsible for designing key aspects of the exhibition overall,” explained Sarah Benton – coordinator of the studio and exhibition.
Entering the space, a voluminous cloud structure contouring the ceiling floats above a grid of 16 plinths articulating the terrain of old Rome – a reference to Ovid’s birthplace.

On top of each plinth, fifteen models “sit together as a constellation”, yet each telling its own stories from each book, with its own individual characteristics.
On the other side of the space, the details of the design process fills an entire wall, portraying step-by-step on how the students arrived at their final models displayed on the plinths.

“The Metamorphoses project, oriented by Ovid’s wonderfully rich stories of transformation, marries a strong theoretical agenda with cutting edge digital fabrication technologies and fine manual craft sensibilities in architectural production,” Ross Anderson, Lecturer in Architecture at the University of Sydney, told Indesignlive.com.
“It has been particularly satisfying to see the interest that the exhibition has generated, and the broad resonance that it has had with the public, becoming in fact the gallery’s most visited exhibition ever.”
Exhibiting architecture students included:
Haoguang Tian, Ying Luo, Ting Fun Li & Jenfilia Suwandrei
Marc Biedenkapp & Angel Gonzalez
Yuji Fukutomi & Ya Ming Huang
Daniel Spence & Duncan Corrigall
Junichi Kyoya & Ngoc Diem Trinh Tran
Edwina Hunt & Rachel Stratford
Emma Brown & Melissa Pearson
Jessica El-Tache & Lisa Fathalla
Fredric Kakish & Sussannah Sweeney
Tim Jin & Li li Jong
Arash Engineer & Chelsea Harper
Mary Beatty
Hania Czlonka & James Francisco
Jessica Bradley & Jack Hawkins
Matthew Burness & Bella Pescia
Georgette Mourad & Abiramie Sivayoganathan
The exhibition ran from 5th-28th August 2010 at Tin Sheds Gallery, University of Sydney as a part of Sydney Design 2010, presented by the Powerhouse Museum.
Photography by Brett Boardman


INDESIGN is on instagram
Follow @indesignlive
A searchable and comprehensive guide for specifying leading products and their suppliers
Keep up to date with the latest and greatest from our industry BFF's!

For those who appreciate form as much as function, Gaggenau’s latest induction innovation delivers sculpted precision and effortless flexibility, disappearing seamlessly into the surface when not in use.

For a closer look behind the creative process, watch this video interview with Sebastian Nash, where he explores the making of King Living’s textile range – from fibre choices to design intent.

In an industry where design intent is often diluted by value management and procurement pressures, Klaro Industrial Design positions manufacturing as a creative ally – allowing commercial interior designers to deliver unique pieces aligned to the project’s original vision.
Design icon Eero Aarnio has created for Serralunga, a refined planter that speaks of an era of design that embraced the bold

With a slew of successful products, collaborations and accolades under his belt, the Melbourne-based designer has reached maturity in his craft, and with it he has achieved a deeper understanding of what draws him to design. Now, in collaboration with Café Culture + Insitu, he is expanding and re-launching three of his key collections.
The internet never sleeps! Here's the stuff you might have missed

From six-pack flats to design-led city living, Neometro’s four-decade trajectory offers a lens on how Melbourne learned to see apartment living as a cultural and architectural aspiration rather than a temporary compromise.

Billbergia and SJB complete Stage Two of the $3 billion Rhodes masterplan, delivering critical infrastructure alongside 1,600 new homes in Sydney’s evolving inner west.