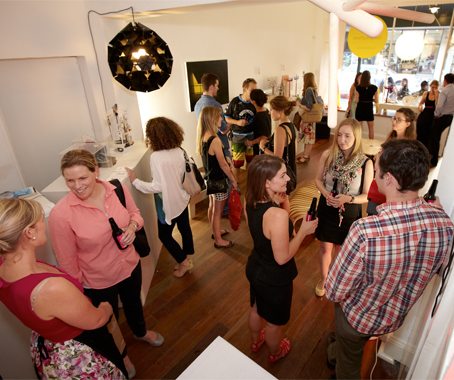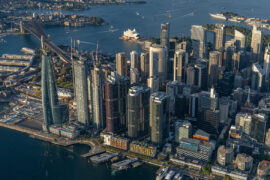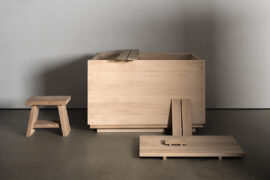Opinions divided on the Australian Pavilion at the World Expo 2010.
May 5th, 2010
Last week’s indesignlive.com special report on Shanghai Expo 2010 sparked a debate on the Australian Pavilion, with some commentators unimpressed by the much-publicised pavilion.
The question of representing our nation on an international platform was bound to arouse controversy.
While the consensus on the Wood Marsh Architecture-designed structure remained favourable – “the structure is obviously beautiful”– the fit-out was deemed ‘dated’ by some.
One disappointed reader explains: “This is without question the most disappointing result imaginable for Australia and on the world stage no less.
“Wood Marsh’s form is completely overshadowed by the overworked and ill conceived interior ’displays’ reminiscent of a theme restaurant,” he added.
The colossal World Expo covers some 5 kms of land, with architects either opting to use their site space to its fullest – China’s covers 35 football pitches – or choosing smaller scale, high-impact use of the site – like the UK’s Seed Cathedral, which kept its message to a 25m2 space.
Opinions on the UK Pavilion seem in unanimous praise of Thomas Heatherwick’s inspired Seed Cathedral – with its 60,000 ‘seed-tipped’ acrylic rods expressing a simple, but powerful green message.
“This is by far the most brilliant and spectacular expo pavilion and seems to say a lot about Britain in that they can support and refine a single agenda without diluting it by trying be everything to everyone,” was the opinion of one commentator after last week’s article.
We’ll be bringing you coverage of the Expo over the coming months, but why not join the debate on the Australian Pavilion by commenting here.
Shanghai Expo 2010’¨
indesignlive.com/articles/events/shanghai-expo-2010
Image above: Katarina Stuebe
INDESIGN is on instagram
Follow @indesignlive
A searchable and comprehensive guide for specifying leading products and their suppliers
Keep up to date with the latest and greatest from our industry BFF's!

In an industry where design intent is often diluted by value management and procurement pressures, Klaro Industrial Design positions manufacturing as a creative ally – allowing commercial interior designers to deliver unique pieces aligned to the project’s original vision.

For a closer look behind the creative process, watch this video interview with Sebastian Nash, where he explores the making of King Living’s textile range – from fibre choices to design intent.

Sydney duo Nick and Sarah from DesignByThem opened their own pop-up shop in The Rocks district last week
Exploring futuristic ideas on Australian Urbanism – Australia’s two-part NOW + WHEN Australian Urbanism exhibition, Venice 2010. Competition now open.
The internet never sleeps! Here's the stuff you might have missed

From city-making to craft, design heritage to material innovation, these standout interviews offered rare insight into the people steering architecture and design forward.

Jason Gibney, winner of the Editor’s Choice Award in 2025 Habitus House of the Year, reflects on how bathroom rituals might just be reshaping Australian design.