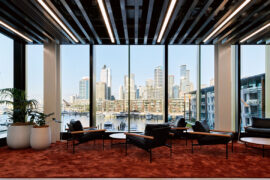’Modesty and good manners’ characterise the Canberra’s top project of 2012 at the AIA’s National Architecture Awards.
’Modesty and good manners’ characterise the Canberra’s top project of 2012 at the AIA’s National Architecture Awards.
June 8th, 2012
St Gregory’s Hall by Collins Caddaye Architects has been named recipient of the Canberra Medallion, the ACT’s most prestigious architecture prize, at the Australian Institute of Architects’ 2012 Architecture Awards.
“This elegant and carefully crafted multi-purpose hall sits comfortably and confidently within the small grouping of the old Church and the primary classrooms at the north end of the school grounds,” said the jury.
“Internally, the planning is wonderfully simple and all parts of the spaces are finished with imagination and fine detail. It is a pleasing urban composition in all respects, demonstrating that modesty and good manners are no impediments to a successful and clear architectural statement.”
Potato Point House by Joanna Nelson Architect, a “delightful and unassuming coastal retreat” which “challenges conventional perceptions of what a house really is and can be”, took out the Malcolm Moir and Heather Sutherland Award.
The Award for Residential Architecture – Houses went to NMBW Architecture Studio for Aranda House, “an accomplished work of architecture” and a “memorable model of the individual house as a relaxed home.”
The Award for Residential Architecture – Multiple Housing was awarded to Collins Caddaye Architects for Hampton Circuit Apartments & Townhouses, a “well-scaled fusion of housing types, compactly arranged on a tight site with a difficult geometry.”
Fender Katsalidis also took out an Award for Residential Architecture – Multiple Housing for NewActon South, an integrated residential and commercial precinct on the western edge of Canberra City.
Fyshwick Markets, the restored open air market by Colin Stewart Architects received the John Andrews Award for Commercial Architecture.
The W Hayward Morris Award for Interior Architecture and the INLITE Light in Architecture Prize went to Cunningham Martyn Design for their refurbishment of the ground floor interior of the National Library of Australia.
The Education Prize went to Munns Sly Moore Architect for the “imaginatively designed and excellently constructed” Mother Teresa School.
BVN Architecture took out the Award for Small Project Architecture for the Survival at Sea Facility, The Waterfront HMAS Creswell.
“This project demonstrates skills in addressing many components of contemporary architecture – an imaginative resolution of sitting, planning and landscape, structural simplicity with a fair bit of style and confident but creative detailing in all its parts,” stated the jury.
BVN also took out the Award for Interior Architecture for Belconnen Police Station.
Australian Institute of Architecture
architecture.com.au
INDESIGN is on instagram
Follow @indesignlive
A searchable and comprehensive guide for specifying leading products and their suppliers
Keep up to date with the latest and greatest from our industry BFF's!
The new range features slabs with warm, earthy palettes that lend a sense of organic luxury to every space.

A longstanding partnership turns a historic city into a hub for emerging talent

London-based design duo Raw Edges have joined forces with Established & Sons and Tongue & Groove to introduce Wall to Wall – a hand-stained, “living collection” that transforms parquet flooring into a canvas of colour, pattern, and possibility.

Specified in the new Central Courtyard Building, Verosol blinds are helping create a place in which lessons are learnt and friendships are forged.
The internet never sleeps! Here's the stuff you might have missed

Sydney Open invites the public to explore over 55 buildings, spaces and new additions to the skyline, with a newly released Talks & Tours program offering direct access to the architects behind Bundarra and Pier Pavilion.

Plus Studio and ICD Property have submitted a proposal for a development on Brisbane’s Donkin Street, using a 1.68-hectare former industrial site as a new riverside residential and community destination.

Warren and Mahoney’s design for Beca’s Auckland headquarters turns the mechanics of engineering into poetry, rethinking how workplace design can reveal its own systems.