Public infrastructure and cultural projects have been the big winners at this year’s National Architecture Awards.
November 4th, 2011
The Australian Institute of Architects (AIA) announced the winners of its National Architecture Awards at a ceremony at the Museum of Old and New Art (MONA) in Hobart on November 3.
The awards were dominated by major public infrastructure and cultural projects, with Jury Chair Karl Fender announcing that “the jury was very impressed with the high standard of design of public spaces, particularly the Australian War Memorial, Cairns Cruise Terminal, the State Theatre Centre of Western Australia and AAMI Park in Melbourne.
“A highlight of the awards was the extent to which the most pragmatic requirements of extremely functional briefs were so consistently translated into the highest levels of design excellence and sustainable outcomes,” Fender said.
The Institute’s National President, Brian Zulaikha, commended this year’s winning projects for the “diversity, quality and imagination that is inherent in Australian architecture, from large-scale public buildings through to the most intimate domestic spaces. The diversity of thinking they reveal was unimaginable a decade ago.”
The Sir Zelman Cowen Award for Public Architecture – considered Australia’s most prestigious national architecture award – was awarded to the Australian War Memorial Eastern Precinct in the ACT by Johnson Pilton Walker (JPW).

Photography Brett Boardman

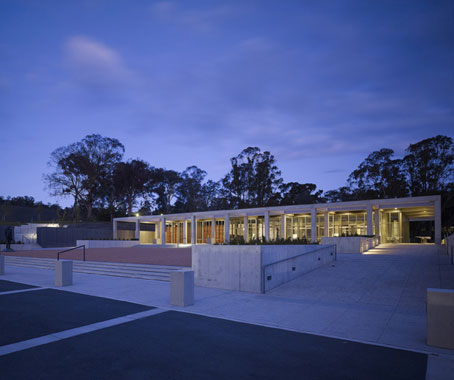

Photography: John Gollings
“The Eastern Precinct is the final phase of the development of the Australian War Memorial, with the parking area moved underground and the area opened up for its original intent – reflection and celebration,” said Fender.
“Rarely does a brief combine such prosaic outcomes with the emotional responsibility of creating a site of reflection.”
A National Award for Public Architecture went to AAMI Park in Melbourne by Cox Architecture.
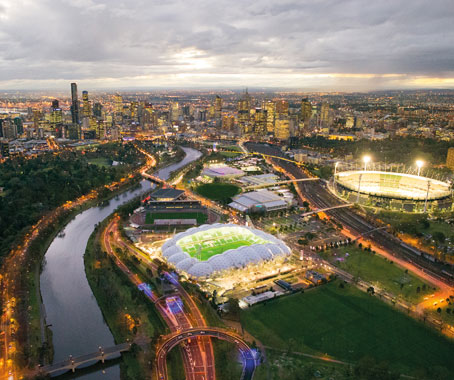
Photography: John Gollings

Photography: Dianna Snape
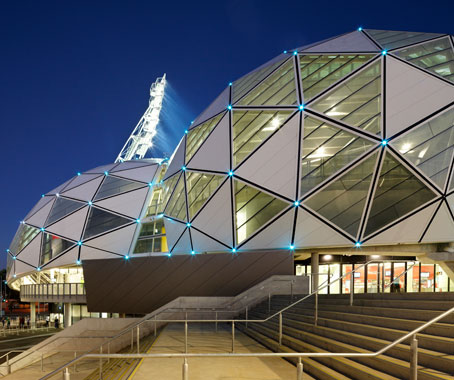
Photograpy: Dianna Snape
Receiving commendations in this category were BVN’s Brain and Mind Research Institute (BMRI) Youth Mental Health Building in Sydney, Victoria University Learning Commons and Exercise Sports Science Project by John Wardle Architects and St Mary’s Catholic Primary School New Hall and Library, Reggio Emelia Early Learning Centre and Courtyad by Troppo Architects NT.
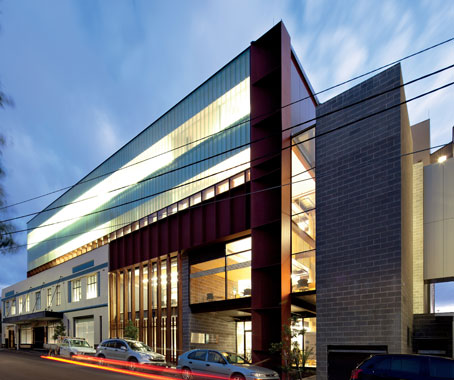
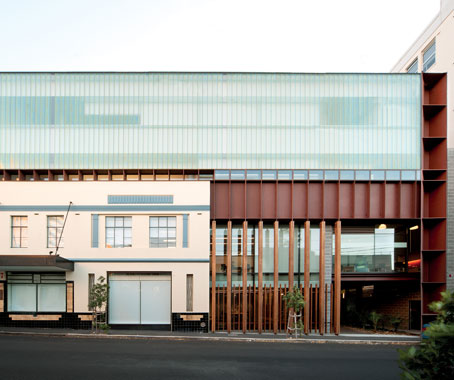
BMRI. Photography: John Gollings
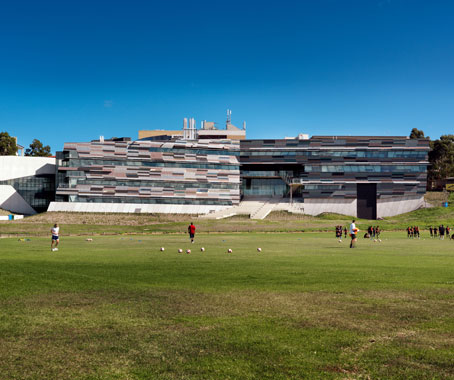
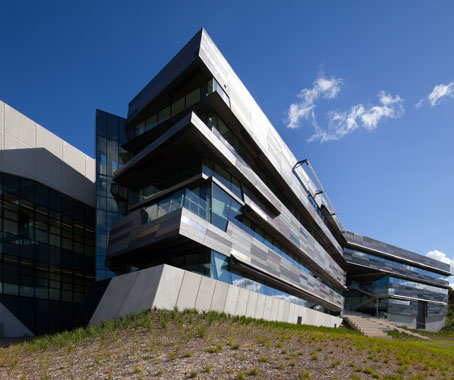
Victoria University. Photography Trevor Mein
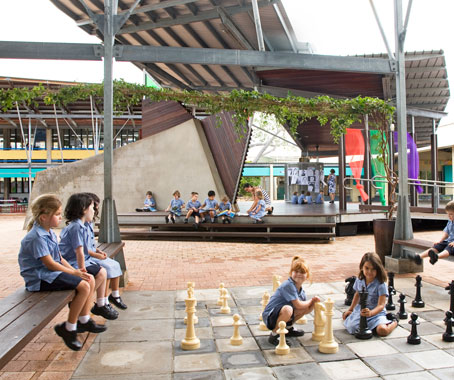
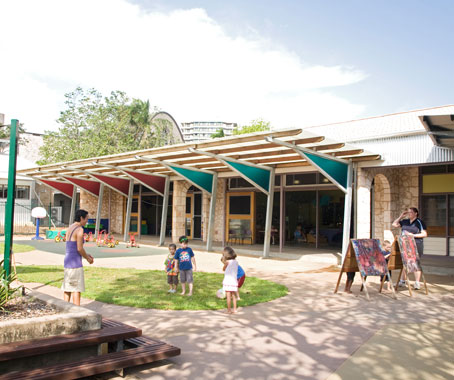
St Marys Catholic Primary School
The Lachlan Macquarie Award for Heritage went to The Cairns Cruise Terminal by Arkhefield and Total Project Group Architects, the project praised by the jury for having “breathed life into a largely forgotten part of the Cairns waterfront.”
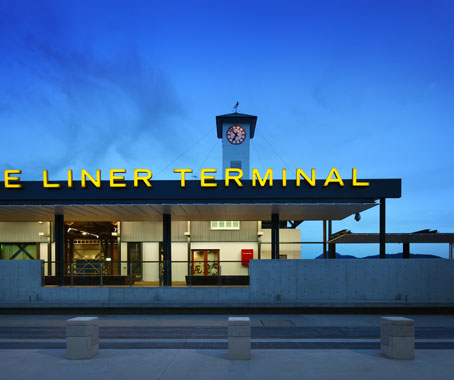

Photography: Scott Burrows
Kerry Hill Architects’ State Theatre Centre of Western Australia took out the Emil Sodersten Award for Interior Architecture. “At night the buzz of human activity in rehearsal spaces and golden foyers transforms the centre’s character to one of joyful exuberance,” said the jury.

Photography: Robert Frith
Nudgee College Tierney Auditorium by m3architecture received a National Award for Interior Architecture.
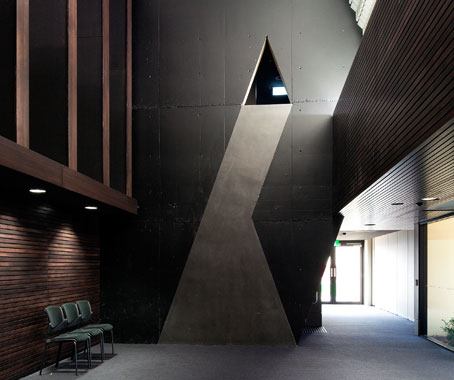
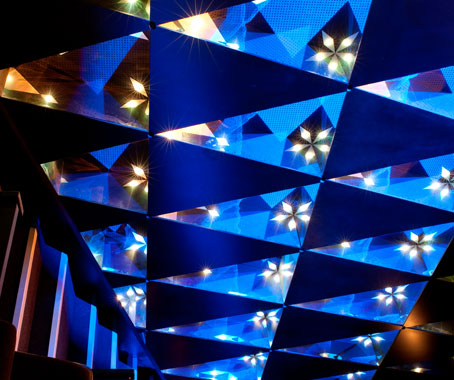
Photography: Jon Linkins
The Jørn Utzon Award for International Architecture went to WOHA’s School of Arts in Singapore. ”WOHA has adeptly filled a complex brief, initiated green measures, brought light into a deep plan and created natural territories in which to demystify the arts,” said the jury.
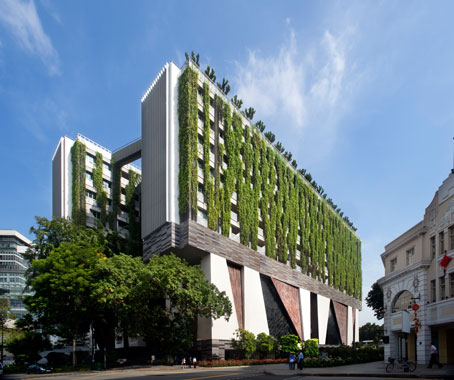

Photography: Patrick Bingham Hall
An Award for International Architecture went to Amankora in Bhutan, by Kerry Hill Architects.

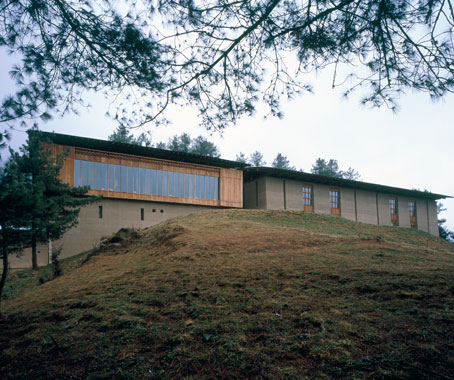
Photography: Shinkenchiku Sha
JPW’s Suzhou Industrial Park Logistics Centre in China received a commendation in this category.
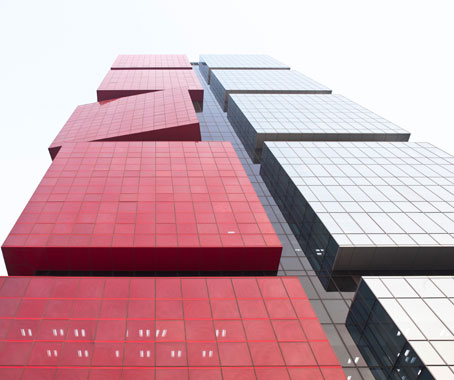
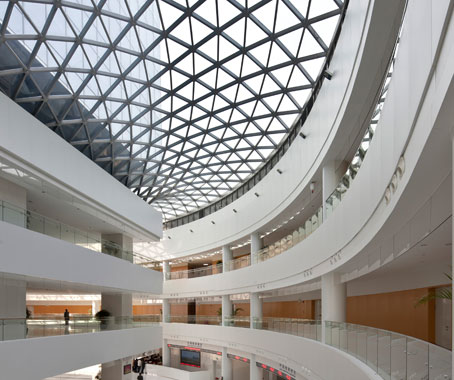
Photography: Yao Li
The Harry Seidler Award for Commercial Architecture was awarded to HASSELL’s Ecosciences Precint in Brisbane. “The building purposefully unites the complex, high performance requirements of laboratory space with social, people orientated environments filtered by a light garden ambience,” said the jury.

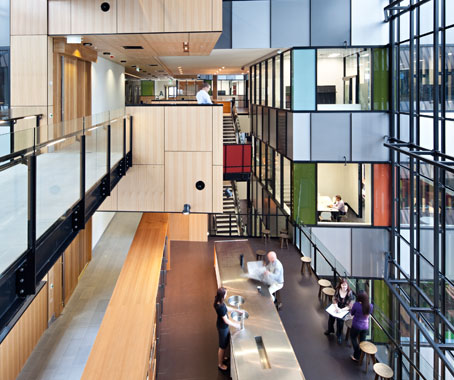

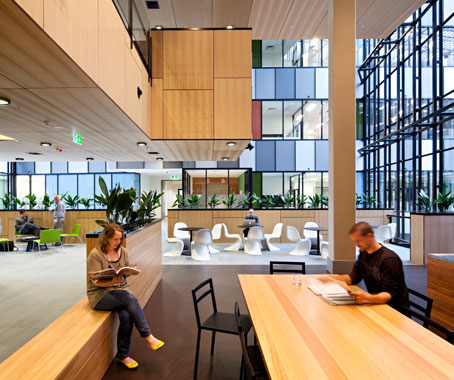
Ecosciences Precinct. Photography Christopher Frederick Jones
NH Architecture’s Myer Bourke Street Redevelopment in Melbourne was presented a National Award for Commercial Architecture.
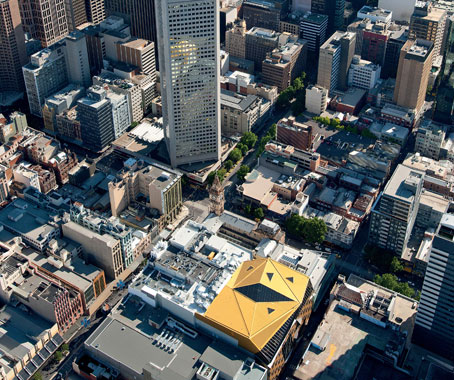
Photography: John Gollings
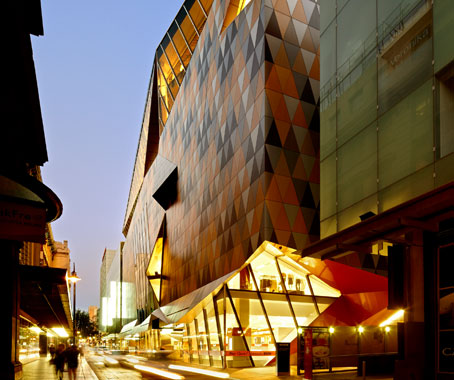
Photography: Dianna Snape
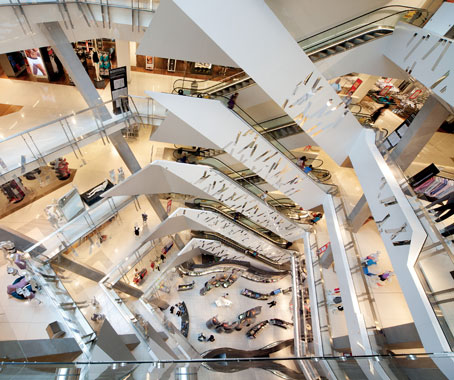
Photography: John Gollings
Donovan Hill’s AM60 commercial tower in Brisbane received a commendation in this category.

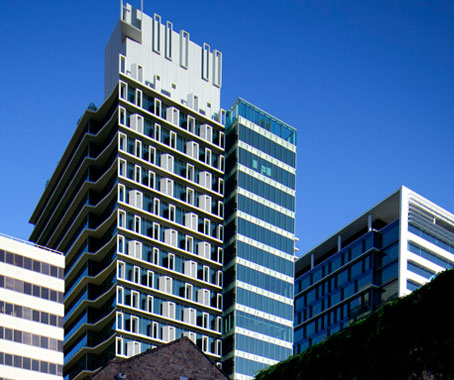
Photography: Shantanu Starick
The Robin Boyd Award for Residential Architecture – Houses went to Castlecrag House by Neeson Murcutt Architects, described by the jury as making an “effortless and timeless contribution to architectural specifications on domesticity.”
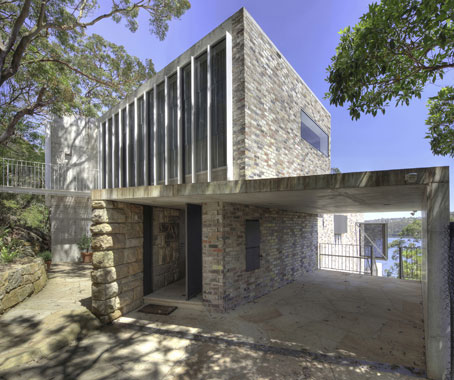

Photography: Brett Broadman
National Awards for Residential Architecture – Houses were awarded to Solis in Queensland by Renato D’Ettorre Architects and Gallery House in Victoria by Denton Corker Marshall.
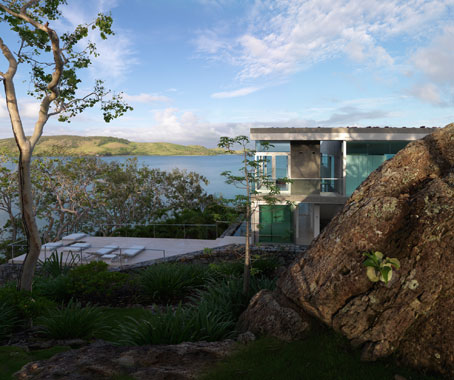
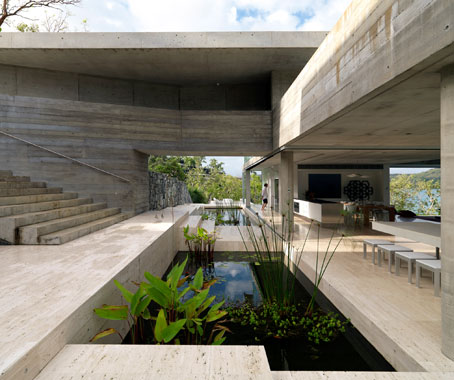
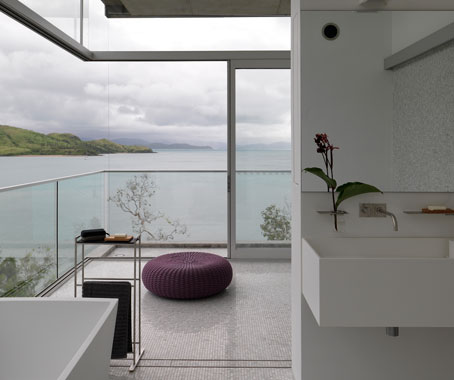
Solis. Photography: Mads Mogensen

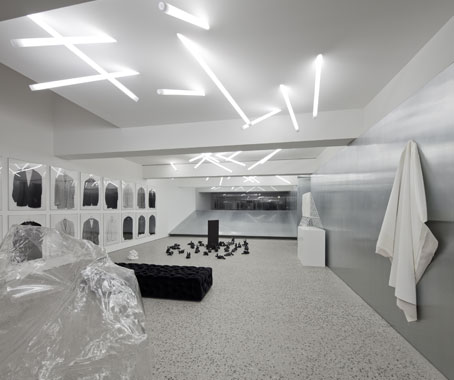
Gallery House. Photography: Tim Griffith
Commendations in this category went to Garden House in NSW by Durbach Block Jaggers Architects and Marion Bay House in Tasmania by 1+2 Architecture.
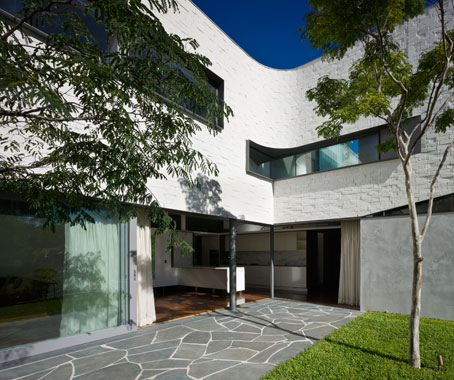
Garden House. Photography: Peter Bennetts
The Frederick Romberg Award for Residential Architecture – Multiple Housing went to Candalepas Associates for its Waterloo Street project in Sydney’s Surry Hills.
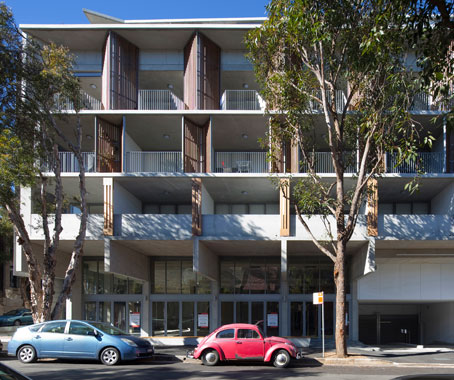
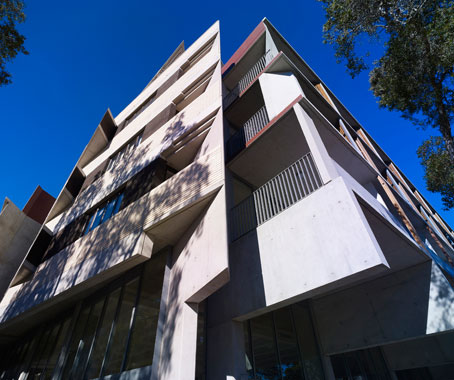
Photography: Brett Boardman
A National Award for Residential Architecture – Multiple Housing was awarded to John Street, Box Hill by Hayball.

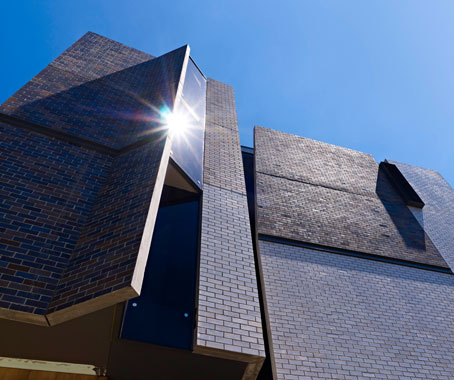
Photography: Rhiannon Slatter
A commendation in this category went to A’Beckett Tower by Elenberg Fraser.
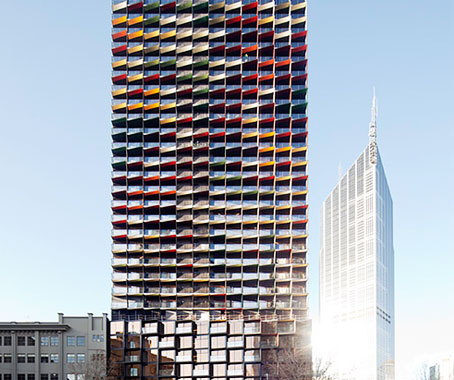

Photography John Gollings
Domenic Alvaro’s Small House in Sydney received a National Award for Small Project Architecture.
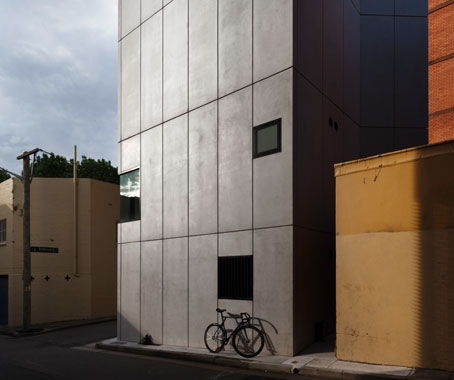
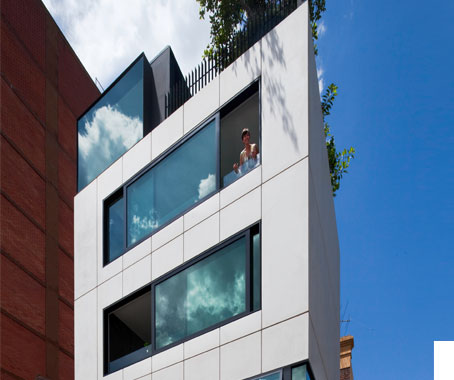
Photography: Trevor Mein
Commendations in this category went to Little Big House in Tasmania by Room11 and Law Street House in Victoria by Muir Mendes.

Little Big House. Photography Ben Hosking
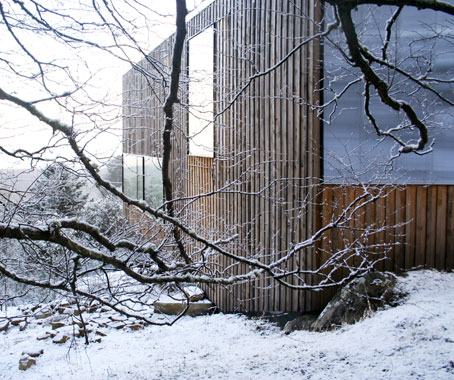
Little Big House. Photography Megan Baynes
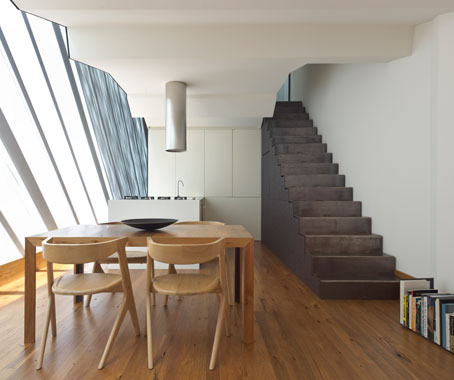
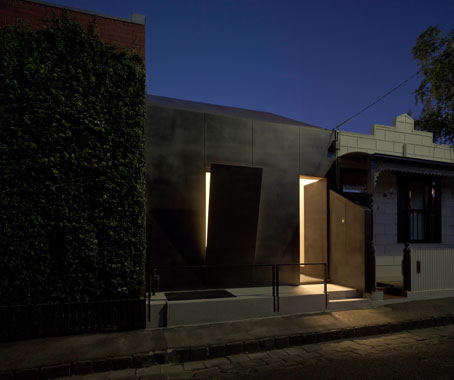
Law Street House. Photography Peter Bennetts
The Walter Burley Griffin Award for Urban Design went to one40william in Perth by HASSELL. The project was described by the jury as having “essentially transformed this city block into a city fabric.”
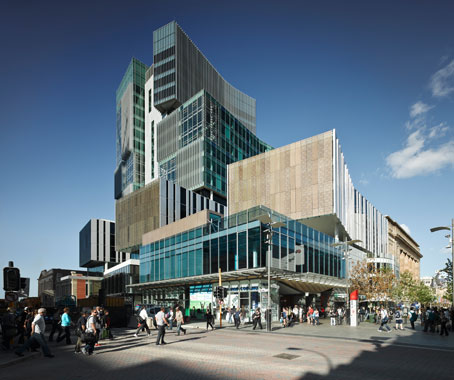

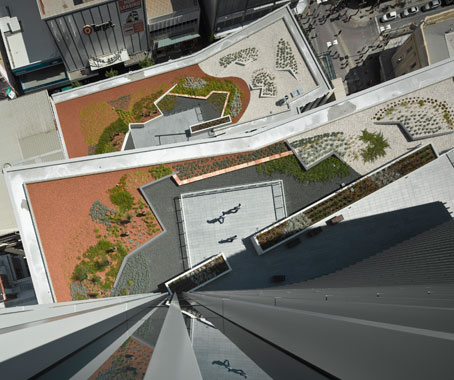
Photography: Peter Bennetts
A National Award for Urban Design was presented to JPW’s Australian War Memorial Eastern Precint in the ACT, with Tonkin Zulaikha Greer’s National Centre of Indigenous Excellence in NSW receiving a commendation.
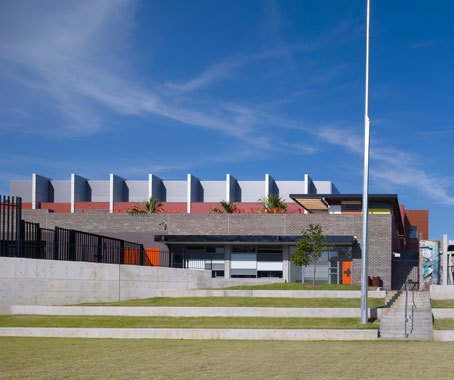
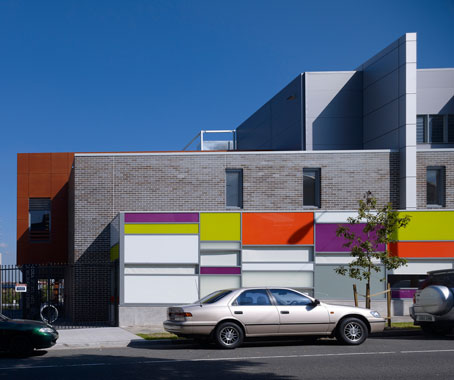
Photography: Brett Boardman
The Colorbond Award for Steel Architecture went to the hangar in NSW by Peter Stutchbury Architecture.
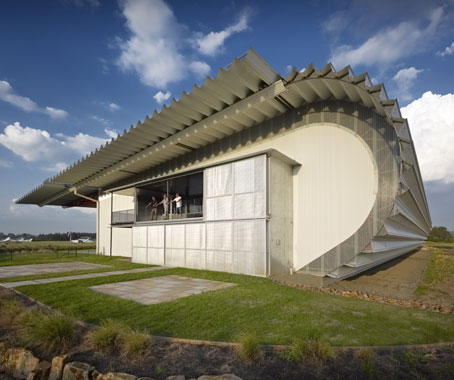
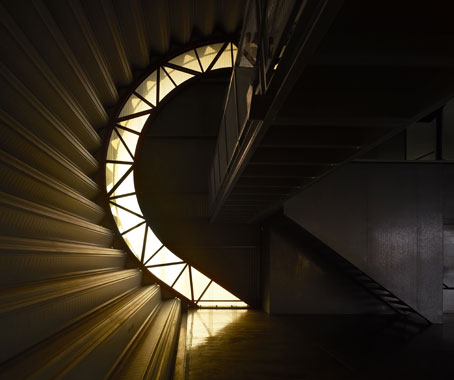
Photography: Michael Nicholson
A commendation went to Tridente Architects for the Caritas College Junior School External Covered Area in South Australia.
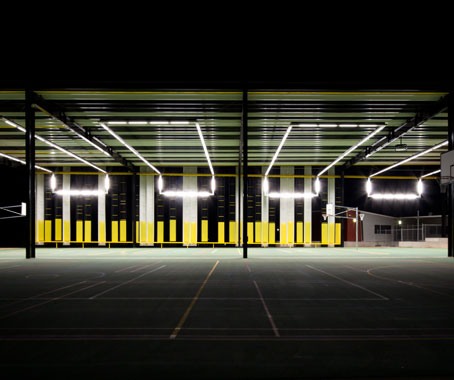
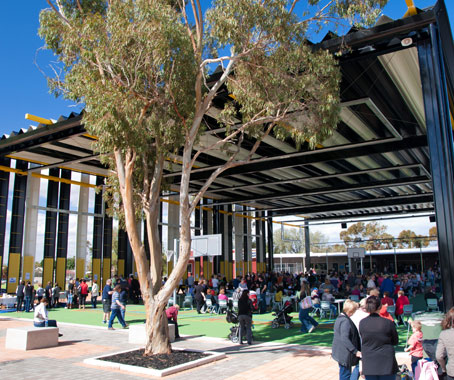
Photography: Simon Cecere
Glenn Murcutt received the National Enduring Architecture Award for his Magney House, Bingie Bingie in NSW.
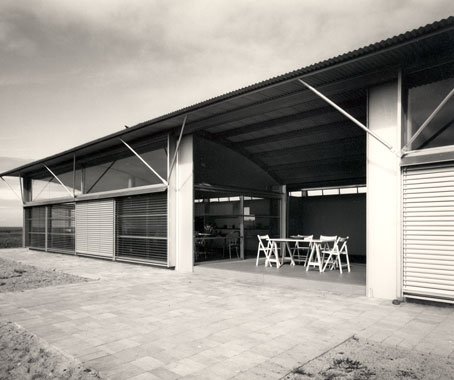

“Things that endure provide a connection over time and yet have a timeless essence. The Magney House is one of those places,” said the jury.
DesignInc received the National Award for Sustainable Architecture for their work on the University of Adelaide Innova21.

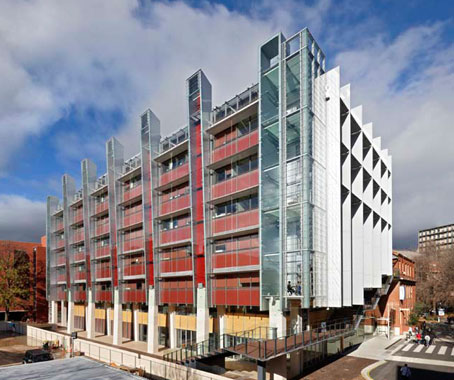

Photography: Dianna Snape
Commendations in this category went to Wolveridge Architects for Hill Plains House in Victoria, and Morrison & Breytenbach Architects for Tarremah Hall in Tasmania.
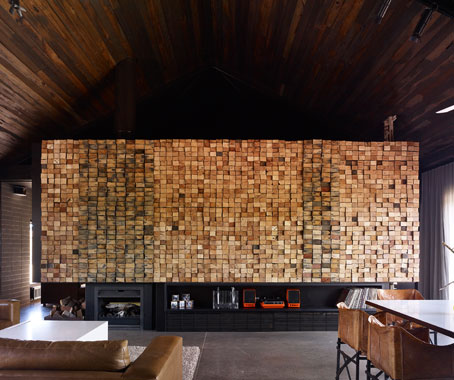
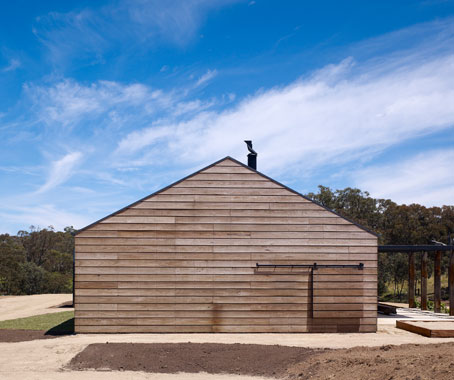
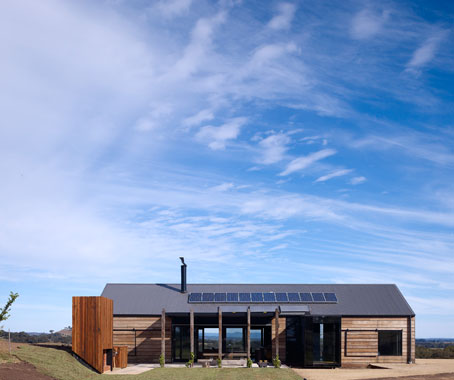

Hill Plains House. Photography: Derek Swalwell
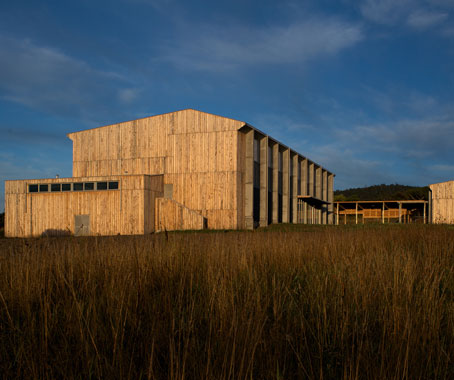
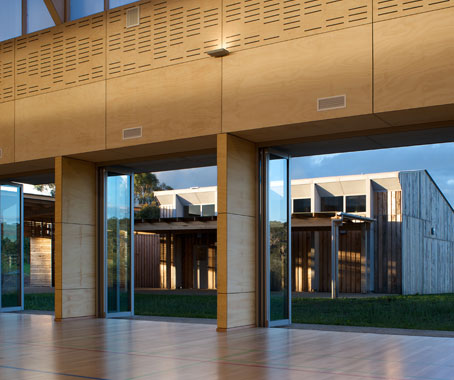
Tarremah Hall. Photography: Ray Joyce
An exhibition of the winning projects will be open to the public at the Gallery of Australian Design in Canberra from Wednesday 9 November to Saturday 10 December.
Australian Institute of Architects
architecture.com.au
INDESIGN is on instagram
Follow @indesignlive
A searchable and comprehensive guide for specifying leading products and their suppliers
Keep up to date with the latest and greatest from our industry BFF's!

For a closer look behind the creative process, watch this video interview with Sebastian Nash, where he explores the making of King Living’s textile range – from fibre choices to design intent.

From the spark of an idea on the page to the launch of new pieces in a showroom is a journey every aspiring industrial and furnishing designer imagines making.

Merging two hotel identities in one landmark development, Hotel Indigo and Holiday Inn Little Collins capture the spirit of Melbourne through Buchan’s narrative-driven design – elevated by GROHE’s signature craftsmanship.

Sustainable and utterly unique, Hydrowood is an unexpected Tasmanian timber that has a story as original as the product itself.
Mother’s Day event held at the Corporate Culture showroom, lots of fun for mothers and kids. The showroom was astro turfed for the event with clowns providing entertainment for young ones, while mums were treated to massage.
The internet never sleeps! Here's the stuff you might have missed
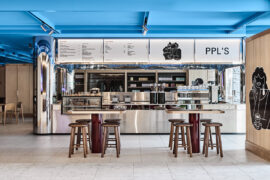
A lobby upgrade of 440 Collins St demonstrates how a building’s street-level spaces can be activated to serve many purposes.

The built environment is all around us; would the average citizen feel less alienated if the education system engaged more explicitly with it?