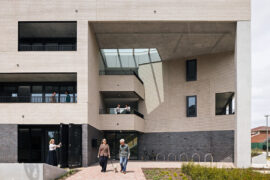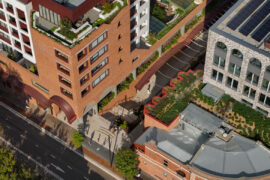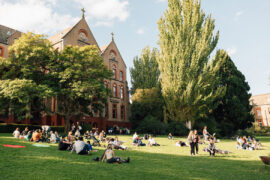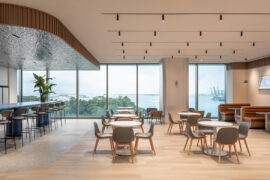Integrating connectivity, biodiversity, culture and ecology, this pedestrian bridge by the Melbourne-Shanghai-based firm, BAU, is a hybrid public destination for leisure and relaxation.

April 8th, 2022
Forging a connection between Jiangsu Province and Shanghai, the Yuandang Pedestrian Bridge by BAU (BAU Brearley Architects + Urbanists) blurs the lines between structure and sculpture, with its elegant ensemble that incorporates ecology, transportation, culture and landscape. Combining elements typically not seen in a pedestrian bridge, the design embraces hybrid conditions where nature and infrastructure come together to create surprising and unexpected experiences for its pedestrians, creating moments of respite, discovery and engagement.
The nature of the surrounding context aided with the development of the programmatic requirements for the bridge. The districts on both sides of the Yuandang Lake feature extensive networks of wetland parks along waterways and the lake, and have pedestrian path nets and bicycle greenway nets. With these commonalities on both sides of the lake, the client’s and BAU’s ambition was to represent the shared culture of the two provinces in one bridge.

One interpretation of a shared local cultural tradition is, perhaps, the most noticeable feature of the pedestrian bridge – the porous sculptural pavilion that references the collecting and displaying of the Lake Tai (Taihu) rock. Found at the foothills of Dongting Mountain near Lake Tai in Suzhou, the hard limestone rocks have a large scale porosity formed from water erosion. The rock is valued for a variety of its qualities including surface texture, play of light, shade and wind through its holes, which are some of the qualities that the pavilion seeks to evoke.
Beyond just symbolically referencing cultural elements, BAU placed high importance on ecological components of the design and how the bridge could become a connector between Jiangsu Province and Shanghai in more ways than one. The bridge’s winding path and a six-metre wide deck features three bands: cycling path, walking path and a space for local vegetation that creates an appearance of a floating garden connecting the river banks.

“The client did not plan on vegetation or a pavilion on the bridge but embraced these initiatives,” recollects James Brearley, founding director of BAU, which has home bases in both Melbourne and Shanghai. “The bridge is an extension of the larger landscape context. The serpentine plan of both of the park’s networks is adopted for the bridge, making it a smooth formal extension. It also provides the benefit of varying progressive views, a Chinese classical garden principle.”
The Yuandang Pedestrian Bridge does not fall short of expectations when it comes to variety of amenities not usually seen in a bridge. While the deck is divided into three primary bands, it varies in width to accommodate widened sections for resting and enjoying the views of the lake. BAU combined vegetation, sculptural play spaces, plazas, shading and seating to entice pedestrians to explore and enjoy the bridge at their leisure.

With the ambition of supporting biodiversity, BAU has proposed not only planning upon the bridge, but also planting on new islands in the lake and planting on the lakebed. The design of the islands and lakebed planting has since been developed by the other landscape consultants and much of it has now been completed. With all the initiatives working together to form a habitat for indigenous flora and fauna, there is now a renewed promise to restore the area to a healthy biodiverse environment.
BAU Brearley Architects + Urbanists
bau.com.au
Photography
Zhu Runzi




Video by Dera (Construction footage provided by CCCC Shanghai Dredging Co., Ltd.)
INDESIGN is on instagram
Follow @indesignlive
A searchable and comprehensive guide for specifying leading products and their suppliers
Keep up to date with the latest and greatest from our industry BFF's!

Welcomed to the Australian design scene in 2024, Kokuyo is set to redefine collaboration, bringing its unique blend of colour and function to individuals and corporations, designed to be used Any Way!

Brett Ward, General Manager of Marketing at Brickworks, tells us how modern approaches to sustainability are intersecting with the long history of the brick.

Seven years in the making, the new Surry Hills Village is here with doors open and crowds gathering.
The internet never sleeps! Here's the stuff you might have missed

Abbotsford Convent has appointed Kennedy Nolan to guide the next stage of development at the heritage-listed Melbourne precinct, continuing its evolution as a cultural and community landmark.

Bean Buro’s Singapore office for Anglo-Eastern is a poetic continuation of their Hong Kong headquarters — a workplace that balances identity and calm.