What happens when you mix an investment company with George Calombaris’ hospitality group? Monique Woodward of WOWOWA walks us through the golden columns and industrial interpretations that have tamed this challenging warehouse tenancy.
As Cremorne in Melbourne’s inner east shakes off its industrial heritage, its working population has become an increasingly mixed bag. Expansive old warehouses make neighbours with creative studios and wholesale traders. An ambitious tech venture might set up next door to a panel beater.
In this urban setting, on the top floor of a historic Rosella Preserving factory, the affiliated offices of Light Warrior Investments and Made Establishment converge. The former, an ethical investment company led by the former CEO of Swisse, supports social and environmentally sustainable ventures. The latter, chef George Calombaris’ hospitality group, is the engine behind its well-known Greek-inspired venues. “The clients wanted it to feel like a cohesive space, yet distinct at the same time,” says Monique Woodward of WOWOWA.
Made Establishment and Light Warrior already shared the original, smaller version of the office on site, which had been designed by Six Degrees Architects. With growing staff numbers in the Light Warrior business creating full-to-bursting conditions, WOWOWA was brought in to reconfigure the old plan and use the remaining floor space to double the size of the office. “Because the company was growing so rapidly, even as we were designing, the layout needed to accommodate for that growth,” says Woodward.
Catering to two separate brand identities, with respect to the original design intent, made for something of a conceptual smorgasbord, too. Between Made Establishment’s rich Greek influence and Light Warrior’s entrepreneurial dynamism, WOWOWA sought a common visual ground. A material palette began to form around the golden, geometric branding of both businesses. “Light Warrior is a high energy brand. So for us it was about reflecting that concept of big picture dreaming,” says Woodward.
The curvilinear sweep of the entrance, articulated in brass batons in a style reminiscent of Calombaris’ opulent Press Club restaurant, takes a cue from the warehouse’s internal structure and serves as a high-impact introduction to the shared workplace. This curve is echoed by a new tiered ceiling mass that elegantly obscures level changes and utilities overhead. Similarly, brass-lined columns became a neat way to absorb existing structural elements into the new design, an embellished reference to classic columns in Greek architecture.
Solid brass pendant lights, designed by WOWOWA in collaboration with Rakumba Lighting, cluster together over the main entrance meeting space and complete the warm, gleaming effect. “We wanted to create this sparkling entry moment,” says Woodward.
Enforcing Made Establishment’s own identity within the existing framework, WOWOWA reinterpreted the steel windows from the original Six Degrees design. “We did the same detail but in timber, to give it new character with a continuous feel.” To maintain a similar architectural language and preserve Six Degrees’ industrial look, WOWOWA continued the exposed ceiling into the extended section. Expressed steel structures, including inbuilt brass planters, define different zones and combine the materiality of new and old spaces.
Adjacent to the bling-filled entry is the “respite” of long workstations in black. Lights from the existing office look fresh in their new context, minus the old suspended ceiling. “Overall it was a very technical, spatial problem-solving exercise. There was a lot to consider, and so it turned out quite design-dense. There is a lot going on,” says Woodward.
Want to know what was specified? Read the Dissections here. And get weekly design inspiration, sign up for our newsletter.
INDESIGN is on instagram
Follow @indesignlive
A searchable and comprehensive guide for specifying leading products and their suppliers
Keep up to date with the latest and greatest from our industry BFF's!

A curated exhibition in Frederiksstaden captures the spirit of Australian design

Welcomed to the Australian design scene in 2024, Kokuyo is set to redefine collaboration, bringing its unique blend of colour and function to individuals and corporations, designed to be used Any Way!

London-based design duo Raw Edges have joined forces with Established & Sons and Tongue & Groove to introduce Wall to Wall – a hand-stained, “living collection” that transforms parquet flooring into a canvas of colour, pattern, and possibility.
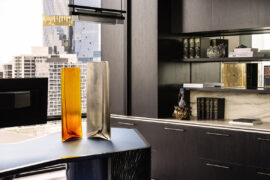
Mim Design and Konstance Zaharias collaborate to design an interior for a unique context: the chambers of a King’s Counsel in Melbourne.
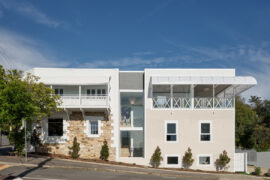
Jesse Lockhart-Krause, Director of Lockhart-Krause Architects, tells us about a storied building in Queensland that has now become a functional workplace for a therapy centre.
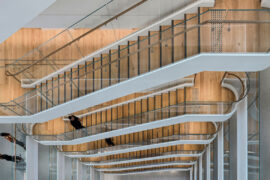
Brad Krauskopf, CEO & Founder of Hub Australia, tells us about Hassell’s design for Hub Australia Martin Place.
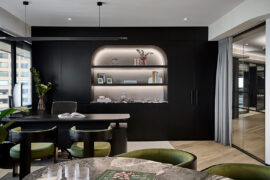
Setting the tone for McCormack’s HQ is Elton Group’s Eveneer WoodWall and Eveneer Raw in Ravenna – wrapping walls, ceilings and bespoke joinery in a dark, matte elegance. The seamless pairing delivers a cohesive, high-performance finish that anchors Studio 103’s luxurious, hotel-inspired workplace design.
The internet never sleeps! Here's the stuff you might have missed
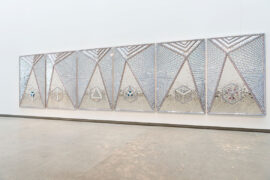
Wonderstruck is currently on view at the Queensland Art Gallery | Gallery of Modern Art (QAGOMA), an exuberant statement of flamboyant possibilities.
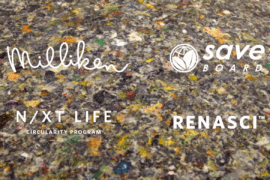
Developed by Milliken in partnership with saveBOARD, Renasci™ is a breakthrough circular flooring product made from carpet and soft plastics waste – designed to be repeatedly recycled.
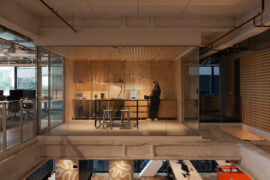
The Arup Workplace in Perth/Boorloo, designed by Hames Sharley with Arup and Peter Farmer Designs, has been awarded The Work Space at the INDE.Awards 2025. Recognised for its regenerative design, cultural authenticity, and commitment to sustainability, the project sets a new benchmark for workplace architecture in the Indo–Pacific region.