Once a stairwell, now a workshop-inspired café in the heart of Sydney.
November 3rd, 2009
If there’s a brief that would send any designer into a spin it would be this – ‘build a coffee shop in an old stairwell’.
This was the brief given to Giant Design for a new café in The Galleries Victoria in Sydney’s CBD. The Workshop Espresso has been built in the space once occupied by stairs leading to the building’s food court.
The concept was to create an urban retreat, “where coffee & the production of coffee, is the hero, where baristas are intelligent & creative artisans.”
Perhaps taking inspiration from the transient nature of the space, Giant adopted the theme of a ‘workshop’, with raw, honest materials and detailing.
“We wanted to treat the space as if it had existed somewhere else and had been slotted into the fabric of the new site, or had existed forever and been built around,” says Giant’s Chris Wilks. “As such, the adaptable concept can be re-planned to suit any site the client chooses to go.”
Timber trusses, corrugated steel, a large blackbutt ‘workbench’, mini vices and vintage workshop light fittings all add to the effect that this space is well-worn and creates a relaxed atmosphere.
Beneath the workbench reclaimed hessian coffee sacks disguise refrigeration ventilation and provide access to the equipment within, while a custom fridge at the front of the Workshop hints further at the industrial, with riveted zinc edging.
You’d never know the Workshop Espresso was once a bustling thoroughfare.
Giant Design
giantdesign.com
Materials:
Recycled Blackbutt
Corrugated steel powder coated black
Porters green blackboard paint
Polished concrete floor
Porters Rust to signage
Vintage lights
Size – 24m2
Budget – $170K
Design Team – Chris Wilks, Ed Kenny
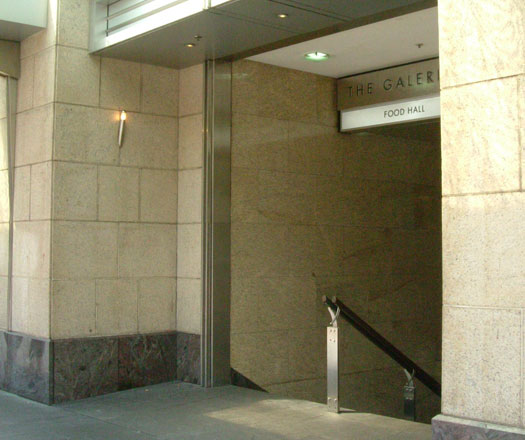
Before
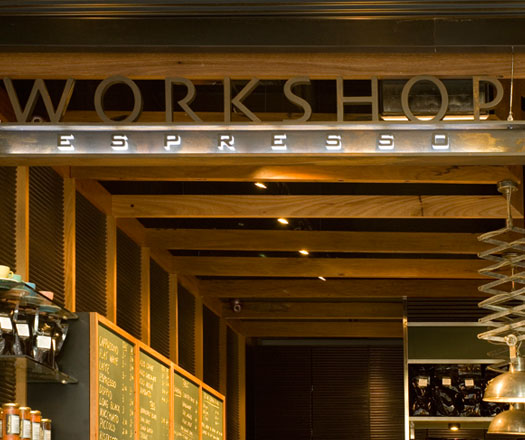
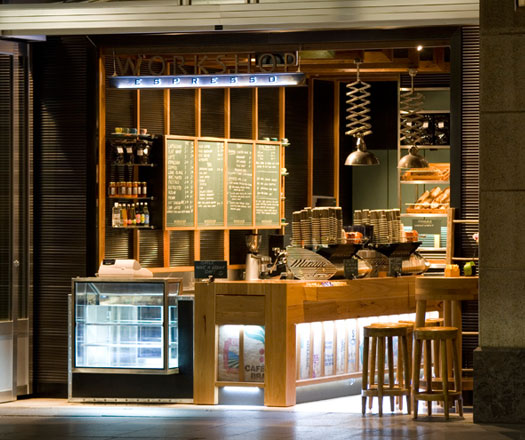

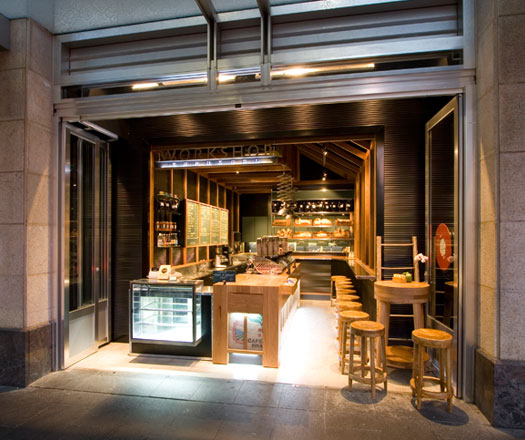
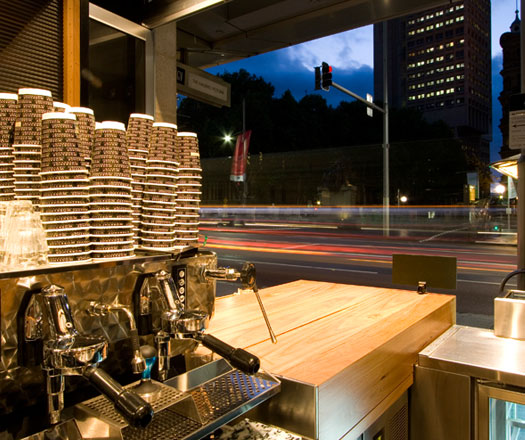
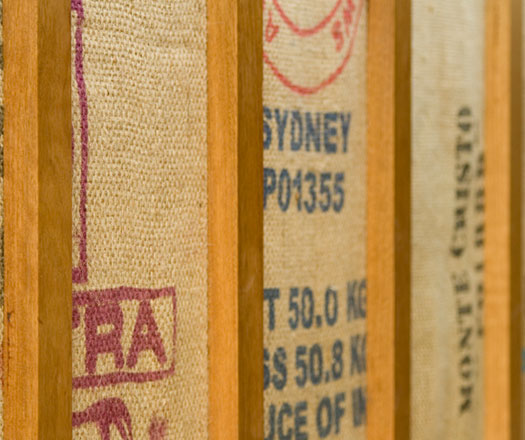
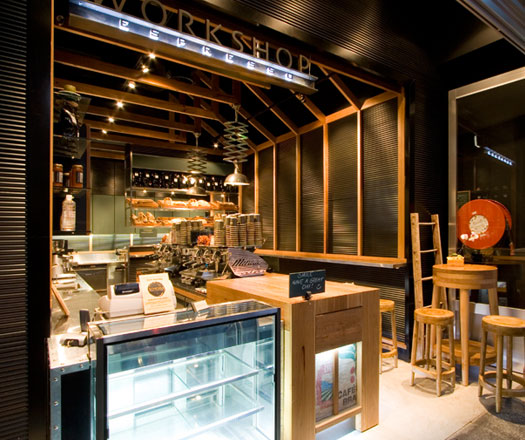
INDESIGN is on instagram
Follow @indesignlive
A searchable and comprehensive guide for specifying leading products and their suppliers
Keep up to date with the latest and greatest from our industry BFF's!

CDK Stone’s Natasha Stengos takes us through its Alexandria Selection Centre, where stone choice becomes a sensory experience – from curated spaces, crafted details and a colour-organised selection floor.

In an industry where design intent is often diluted by value management and procurement pressures, Klaro Industrial Design positions manufacturing as a creative ally – allowing commercial interior designers to deliver unique pieces aligned to the project’s original vision.
ISM ’I do’ lamp ISM Objects will be launching the latest addition to their ‘Sparks’ program with a range of lighting designed by Keith Melbourne. The lightweight LED ‘I do’ table lamp pays homage to the beauty of light through a pure, glowing empty interior. ISM Objectsismobjects.com.au
indesignlive.com’s New York correspondent Jess Noble chats with the lovely ladies behind Elly Nelly, a Mother-Daughter design pair who manage their label from different time zones.
The internet never sleeps! Here's the stuff you might have missed
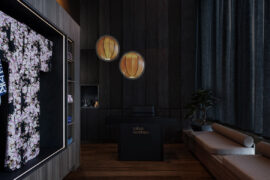
Making a splash on the hair spa scene, the latest project from X + O makes a little slice of Japan right at home in suburban Melbourne.

For a closer look behind the creative process, watch this video interview with Sebastian Nash, where he explores the making of King Living’s textile range – from fibre choices to design intent.