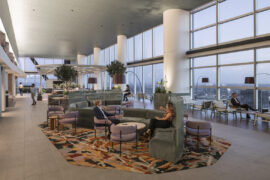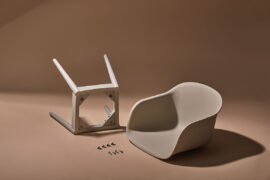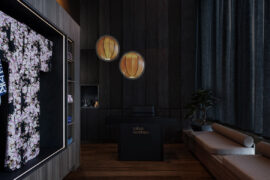When do the rules and theories of contemporary workplace design not apply? In the case of Woods Bagot’s new Melbourne headquarters, project lead Bruno Mendes threw the rule book out and picked up a cookbook instead.
January 16th, 2018
Perhaps one of the stiffest challenges an architect will face during their career is designing their own studio. “There really is nothing harder,” confirms Bruno Mendes, Melbourne based principal with Woods Bagot (WB).
In taking up the mantle of project lead on WB’s new, in-house designed Melbourne studio, Mendes had some clear terms: “I said, ‘If I do this, you’ll leave me alone and I’ll do it’.”
The project would be designed and built over a tight period of two and half months, and the studio’s staff of 100+ were to be brought in at three vital points during the process: at briefing, which involved a studio-wide survey, and for the presentation of those survey findings (return briefing). On receipt of the keys, “I brought the entire studio over to see the [raw] space, and then they didn’t see it until it was completed,” says Mendes.

Mendes’ staff survey threw up lots of interesting results – key terms that ranged from ‘boring’ to ‘woeful’ to ‘exciting’. “The one that worried me most was ‘non-collaborative’,” says Mendes. In presenting his findings back to his team, the call for a variety of collaborative spaces formed a major part of the brief.
Mendes makes no bones about the fact that he isn’t a workplace architect. “There’s a lot of theory and terminology that’s been developed around workplace [design]. Frankly speaking, I didn’t buy into any of it. To create our new space it was always going to be focused on the team, worked along with a clear architectural vision around materiality and craft. It wasn’t a workplace vision we were creating, more a vision for our new studio.
The idea of craft is extremely important, especially when dealing with timber and steel. The studio is very much an extension of the lessons learnt from building my own house ‘Law Street’ – an experiment in crafting steel and timber.
“In our old premises, we lacked a variety of sufficient collaboration areas. We had an insufficient number of meeting rooms and as a result most of our meetings were at our desks.” When it came to the new tenancy: “The bones were good, but spread over two floors,” notes Mendes. “We needed to immediately connect the two floors and break down the ‘us and them’ mentality. It called for a significant gesture.”

That gesture was inspired, in part, by “one of the cheapest you’ll buy online!” says Mendes. The Family Meal by Ferran Adria from El Bulli is filled with the recipes of the dishes eaten by the El Bulli team at staff mealtime. Perhaps what struck Mendes most about this cookbook was its spirit of sharing.
“It reveals the importance of that time in the day when they sit down, collaborate and share new ideas over food and wine – it’s that idea of breaking bread together.”
For Woods Bagot too, the most creative moments happen when they get away from their desks. The central auditorium is Mendes’ ode to that idea of ‘family time’. Connecting the upper staff area with the entry level reception, it hosts presentations, get-togethers – even karaoke sessions – among staff. More recently it has gained the attention of external parties who come in to host their sharing sessions here as well.
“It was one of the most crucial moves,” says Mendes. “Everything else just flowed from that.” As Mendes points out, the forum may appear as architectural expression, but really it’s a “framework to allow that collaboration to happen.”
This project was entered in the 2017 INDE.Awards. Enter the INDE’s now and be part of the Asia Pacific’s biggest design award program.
–
Want to know what’s specified? Read the Dissections for Woods Bagot Melbourne. This project originally appeared in issue #66 of Indesign.
INDESIGN is on instagram
Follow @indesignlive
A searchable and comprehensive guide for specifying leading products and their suppliers
Keep up to date with the latest and greatest from our industry BFF's!

For those who appreciate form as much as function, Gaggenau’s latest induction innovation delivers sculpted precision and effortless flexibility, disappearing seamlessly into the surface when not in use.

For a closer look behind the creative process, watch this video interview with Sebastian Nash, where he explores the making of King Living’s textile range – from fibre choices to design intent.

CDK Stone’s Natasha Stengos takes us through its Alexandria Selection Centre, where stone choice becomes a sensory experience – from curated spaces, crafted details and a colour-organised selection floor.

At the Munarra Centre for Regional Excellence on Yorta Yorta Country in Victoria, ARM Architecture and Milliken use PrintWorks™ technology to translate First Nations narratives into a layered, community-led floorscape.

From radical material reuse to office-to-school transformations, these five projects show how circular thinking is reshaping architecture, interiors and community spaces.

Designed by Woods Bagot, the new fit-out of a major resources company transforms 40,000-square-metres across 19 levels into interconnected villages that celebrate Western Australia’s diverse terrain.

In an industry where design intent is often diluted by value management and procurement pressures, Klaro Industrial Design positions manufacturing as a creative ally – allowing commercial interior designers to deliver unique pieces aligned to the project’s original vision.
The internet never sleeps! Here's the stuff you might have missed

MillerKnoll releases the 2025 Better World Report showcasing how design can drive meaningful change through measurable progress across social, environmental and governance initiatives

Making a splash on the hair spa scene, the latest project from X + O makes a little slice of Japan right at home in suburban Melbourne.