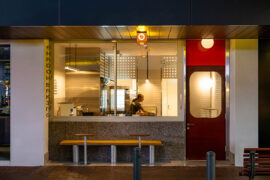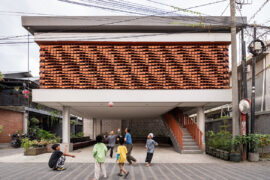The new centre for innovation focuses on hearing and vision loss, designed by WMK Architecture.

September 4th, 2024
The NextSense centre for innovation at Macquarie University by WMK Architecture was officially opened on Tuesday 6th August.
The project marks a significant milestone for Australians living with hearing and vision loss. Designed by WMK Architecture, this state-of-the-art facility brings together health and disability services, education and research under one roof. This strategic co-location aims to foster collaboration and innovation, driving better outcomes for children, adults and families with sensory disabilities.
The centre is an integral part of a broader ecosystem that integrates research, education, healthcare, policy and industry. By 2050, more than 6 million Australians will experience hearing loss, with over 1 million affected by blindness or low vision. The NextSense centre aims to attract leading thinkers and solidify Australia’s position as a world leader in addressing hearing and vision loss.

The centre offers opportunities to develop “living models” demonstrating best practices in service delivery and education. These models will evolve based on ongoing research and practical application, benefiting those who rely on NextSense for health and disability services and influencing broader service delivery and teaching approaches. The centre will enable NextSense to launch new research and professional education programs, expand in-person and telepractice services, and enhance its world-leading cochlear implant program.
WMK’s design approach revolves around three key pillars: Sensory, Network and Sense of Purpose. The design considers the overall experience of people with physical disabilities, ensuring inclusivity. Its many accessibility features include the highest possible acoustic standards, way-finding braille signage, and walls and furniture with high-contrast elements to allow better depth perception.
Spread over 9,520 sqm, the development includes two interconnected pavilions at the corner of Culloden and Gymnasium Road. The design features a school for up to 120 students, a preschool for up to 80 children, a workplace for 260 staff, conference and seminar areas, therapy, rehabilitation and clinical services hubs, a café, reception and a resources library. The layout fosters interaction between teaching, clinical services and administration staff, as well as those from outside institutions.
Related: fjcstudio’s dual INDE.Award-winning school

The entrance off Gymnasium Rd features a double-height foyer, the centre of activity with the café, business hub and showcase zone, filled with multi-sensory stimulation. The central building serves as the public interface for the centre, with client-facing functions on the ground level and workplace departments on the first level, designed to increase fluidity and collaboration amongst departments.
The design incorporates sustainability features, aiming for a maximum green star rating. These include energy-efficient building services, recycled materials, rainwater storage, and promotion of active living through connections to local bicycle paths and end-of-trip facilities. WMK’s design ensures that both buildings sit respectfully within their contexts, with each building’s unique architectural expression reflecting its function.
“Our ambition for the design of the new centre was to put people with hearing and vision loss first. We are delighted by the careful thought and creativity that WMK have brought to this project, which really showcases how good inclusive design can be,” says Chris Rehn, CEO of NextSense.
The NextSense centre for innovation is set to be a beacon of progress, inclusivity, and collaboration, and is a significant investment in people who have hearing and vision loss.
WMK Architecture
wmkarchitecture.com
INDESIGN is on instagram
Follow @indesignlive
A searchable and comprehensive guide for specifying leading products and their suppliers
Keep up to date with the latest and greatest from our industry BFF's!

For a closer look behind the creative process, watch this video interview with Sebastian Nash, where he explores the making of King Living’s textile range – from fibre choices to design intent.

For those who appreciate form as much as function, Gaggenau’s latest induction innovation delivers sculpted precision and effortless flexibility, disappearing seamlessly into the surface when not in use.

Sydney’s newest design concept store, HOW WE LIVE, explores the overlap between home and workplace – with a Surry Hills pop-up from Friday 28th November.

Merging two hotel identities in one landmark development, Hotel Indigo and Holiday Inn Little Collins capture the spirit of Melbourne through Buchan’s narrative-driven design – elevated by GROHE’s signature craftsmanship.

The 2025 NSW Architecture Awards shortlist is out, spotlighting standout projects from across New South Wales. Winners will be announced Friday 20th June at ILUMINA Sydney.

Specified at the new Faculty of Medicine and Health Sciences, Verosol Ambience roller blinds are helping the building’s innovative timber structure shine.
The internet never sleeps! Here's the stuff you might have missed

Working within a narrow, linear tenancy, Sans Arc has reconfigured the traditional circulation pathway, giving customers a front row seat to the theatre of Shadow Baking.

SHAU’s Kampung Mrican revitalisation transforms community life through social architecture, local collaboration and sustainable design.

At the Munarra Centre for Regional Excellence on Yorta Yorta Country in Victoria, ARM Architecture and Milliken use PrintWorks™ technology to translate First Nations narratives into a layered, community-led floorscape.