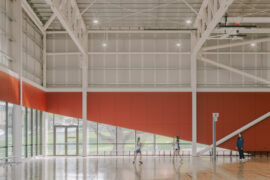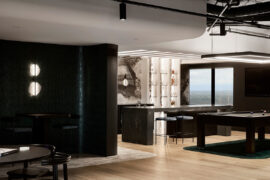Specified at the new Faculty of Medicine and Health Sciences, Verosol Ambience roller blinds are helping the building’s innovative timber structure shine.

December 22nd, 2022
Macquarie University’s Ainsworth Building is a purpose-built facility, designed by well-known local studio Architectus to house the University’s Faculty of Medicine and Health Sciences.
Completed in 2020, the building includes a 200-seat lecture theatre, two Harvard Case Study style teaching spaces and general team-based learning spaces. Located as it is, adjacent to Macquarie University Hospital, the facility is ideally placed to facilitate collaboration between those involved in education and those working in clinical roles.

Architecturally, the most striking thing about the Ainsworth Building is its use of timber and glass. Apart from the high-end timber finishes included internally on all four levels, the material (or more specifically, CLT and Glulam) is also used in the building’s core.
Used in conjunction with extensive glazing, which constitutes all four external walls, this structural timber is there for all to see. “At night, the full-height glazing allows the building to glow like a lantern, radiating the warmth of the timber structure inside,” says Sam Morris Associate at Architectus.
Then, during the daytime, the “high-performance glass façade brings maximum light into the narrow site, creating a visible link from learning spaces to the Hospital and reaffirming the biophilic connection between building occupants and the native bushland campus,” adds Morris.

Ambience Motorised Roller Blinds
None of this would have been practical without effective shading systems. The glare and related heat gains associated with this amount of glass required the incorporation of effective, reliable blinds.
The architects chose Verosol Ambience motorised roller blinds with both 203 SilverScreen Performance fabric and 710 Aspect fabric. Specified together in this way, these twin fabrics deliver the best of both worlds.

The 203 SilverScreen Performance fabric, a semi-transparent metalised material that is part of the company’s signature range, provides excellent vision out along with an unparalleled solar reflectance of 82%; while the 710 Aspect works as a complete blockout solution.
At the Ainsworth building, the blinds are fully automated. Incorporating Somfy motors and operated via a building management system, they are programmed to track the movement of the sun and raise and lower accordingly. In addition, all occupants have the ability to override this system and operate them manually as they wish.

Versatile & Fit-For-Purpose
The installation of the blinds was handled by Project Partner, Solis Products. As the company’s General Manager Scott Johnston explained, the versatility of the Ambience roller blinds was an important factor in the installation’s success.
Because of the sheer volume of glazing, very large blinds were required “…and because of the size of the blinds, we had to use heavy duty hardware,” said Johnston, adding that the 60mm heavy duty tubes supplied by Verosol were a perfect fit.

“It was a design and construct project. That meant the documentation was limited, so we were in regular consultation with all relevant parties to design the blind pelmets and the façade to work with the integrated blinds,” he said.
“Putting a program together with the builder and Verosol, we worked to meet the timing requirements, then tested and commissioned everything to make sure it was all working as it should. It was a great success, a flagship project for Solis Products.”
According to Johnston, both the architects and the client were delighted with the outcome. “The use of automated blinds to provide solar protection and glare control were a critical component of a high-performance building envelope that actively manages daylight for increased comfort and well-being, whilst minimising energy consumption from artificial lighting,” said Morris.






INDESIGN is on instagram
Follow @indesignlive
A searchable and comprehensive guide for specifying leading products and their suppliers
Keep up to date with the latest and greatest from our industry BFF's!

London-based design duo Raw Edges have joined forces with Established & Sons and Tongue & Groove to introduce Wall to Wall – a hand-stained, “living collection” that transforms parquet flooring into a canvas of colour, pattern, and possibility.

For Aidan Mawhinney, the secret ingredient to Living Edge’s success “comes down to people, product and place.” As the brand celebrates a significant 25-year milestone, it’s that commitment to authentic, sustainable design – and the people behind it all – that continues to anchor its legacy.

Leading by design, Erik L’Heureux has recently taken the helm of Monash University’s Department of Architecture, and so a new and exciting journey begins for both L’Heureux and the University.

Joan Montgomery Centre PLC by Warren and Mahoney is a tour de force of education design, with high-end facilities including a swimming pool and general athletic amenities.
The internet never sleeps! Here's the stuff you might have missed

The shared Melbourne office brings together Studio 103 and McCormack in a dual headquarter that doubles as a showcase of materials and craft.

Where style and substance truly dwell, Gardam’s latest modular collection – available through Stylecraft – balances elegance and versatility.