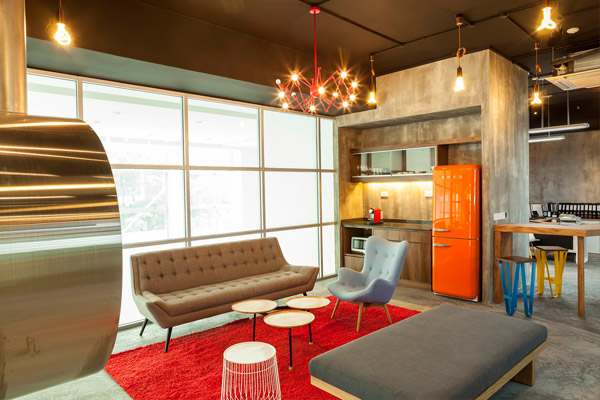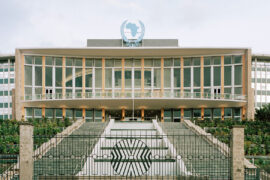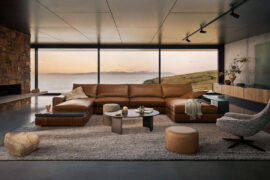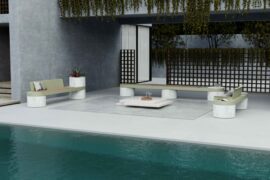At the record label’s brand new Singapore office, company culture is brought to the fore with the help of the design team at Forward 50.

August 26th, 2013
In their former premise, Warner Music’s 14 staff occupied a space spanning 4,000sqft. While this may seem like a lot of space to roam, each employee had been confined to a high panelled workstation, with senior managers tucked away in individual rooms. Large areas had also been sectioned off for the storage of CDs, DVDs and other musical archives.
And so for their new office, the record label asked interior design firm Forward 50 to create a space that would emphasise the organisation’s collaborative, creative and low-hierarchical work culture. It should, they stressed, be a friendly and comfortable environment in which to work. The challenge for Forward 50 was to incorporate these ideas into a significantly smaller space of 1,850sqft.
In designing the office, Forward 50 have deliberately shied away from cliché references to music motifs and symbols, choosing instead to focus on the tactile quality of the selected range of materials.
From the choice of cement for floors and walls to recycled railway sleepers, bricks, steel, glass and recycled wooden furniture, the combination of materials makes the space feel more like a warehouse rather than an office, while colourful furniture pieces are casually arranged throughout the space to reflect the organisation’s youthful and vibrant culture.
To encourage collaboration, the marketing, sales and support staff are assigned to a ‘boomerang’ cluster of 120-degree workstations, with no panels between them. Department heads and the finance team sit next to them in the open space, but in larger workstations, and with their backs against the walls for additional privacy.
The meeting room and general manager’s office, which need to be closed off from time to time, feature large glass panels in keeping with the open plan concept.
There is also no dedicated CD/DVD storage area in the new office. Instead, all content is stored in the main servers.
The breakout area is designed like a living room, with a TV to share the latest online videos, a pantry and an island bar counter. And where employees previously had individual stereo systems cluttering their desk, they can now select an individual playlist from the ‘Spotify’ station at the bar daily. The music will then be transmitted over the in-house speakers, for all to enjoy.
INDESIGN is on instagram
Follow @indesignlive
A searchable and comprehensive guide for specifying leading products and their suppliers
Keep up to date with the latest and greatest from our industry BFF's!

Merging two hotel identities in one landmark development, Hotel Indigo and Holiday Inn Little Collins capture the spirit of Melbourne through Buchan’s narrative-driven design – elevated by GROHE’s signature craftsmanship.

In a tightly held heritage pocket of Woollahra, a reworked Neo-Georgian house reveals the power of restraint. Designed by Tobias Partners, this compact home demonstrates how a reduced material palette, thoughtful appliance selection and enduring craftsmanship can create a space designed for generations to come.
What do you get when ABW architectural principles are fused with an agile way of working? We talked to members of the futurespace team and REA Group’s CIO Nigel Dalton about their collaboration on REA’s new Melbourne headquarters. Marg Hearn reports.
The internet never sleeps! Here's the stuff you might have missed

The revitalisation of the United Nations’ Africa Hall in the Ethiopian capital has been named the winner of the 2026 World Monuments Fund (WMF)/Knoll Modernism Prize.

With steel frames and modular components, King Living sofas are designed to endure – as seen in the evolving modularity of the Jasper Sofa and the reimagined 1977 Sofa collection.

Designed for two distinct contemporary planes, DuO Too and CoALL find common ground in their purposeful, considered articulations, profoundly rooted in the dynamics between humans and the spaces they interact with.