Here’s something to be proud of: the Victorian Pride Centre launched in July 2021 with a site-first design that celebrates diversity as well as its St Kilda locale.

July 19th, 2021
Australia’s first purpose-built LGBTIQ+ community hub, the Victorian Pride Centre, proudly launched in July with a site-first design that perfectly celebrates its Fitzroy Street location and reflects the diverse nature of the community who use the space.
With barely a straight edge in sight, the building’s façade is layered with bold curves and round rainbow-inspired motifs, designed by St Kilda-based Grant Amon Architects and Brearley Architects & Urbanists, and built by Hansen Yuncken.

Inside, the flagship building offers a multi-functional base for 15 organisations, communal ground floor of shared workspaces, flexible auditorium, gallery, the Australian Queer Archives plus a rooftop garden overlooking Port Phillip Bay and the city skyline.
As well as encouraging everyone to celebrate and support diversity, equality and inclusion in society, the building is also grounded to its site with a design response reflecting local architectural references and rich cultural fabric.
A closer look reveals tributes to the vibrancy of Luna Park, the rolling waves of St Kilda beach, the curvature of Catani Gardens’ foreshore nooks, the rooftops of St Kilda’s historic residences and churches, and the iconic Catani arched bridge.
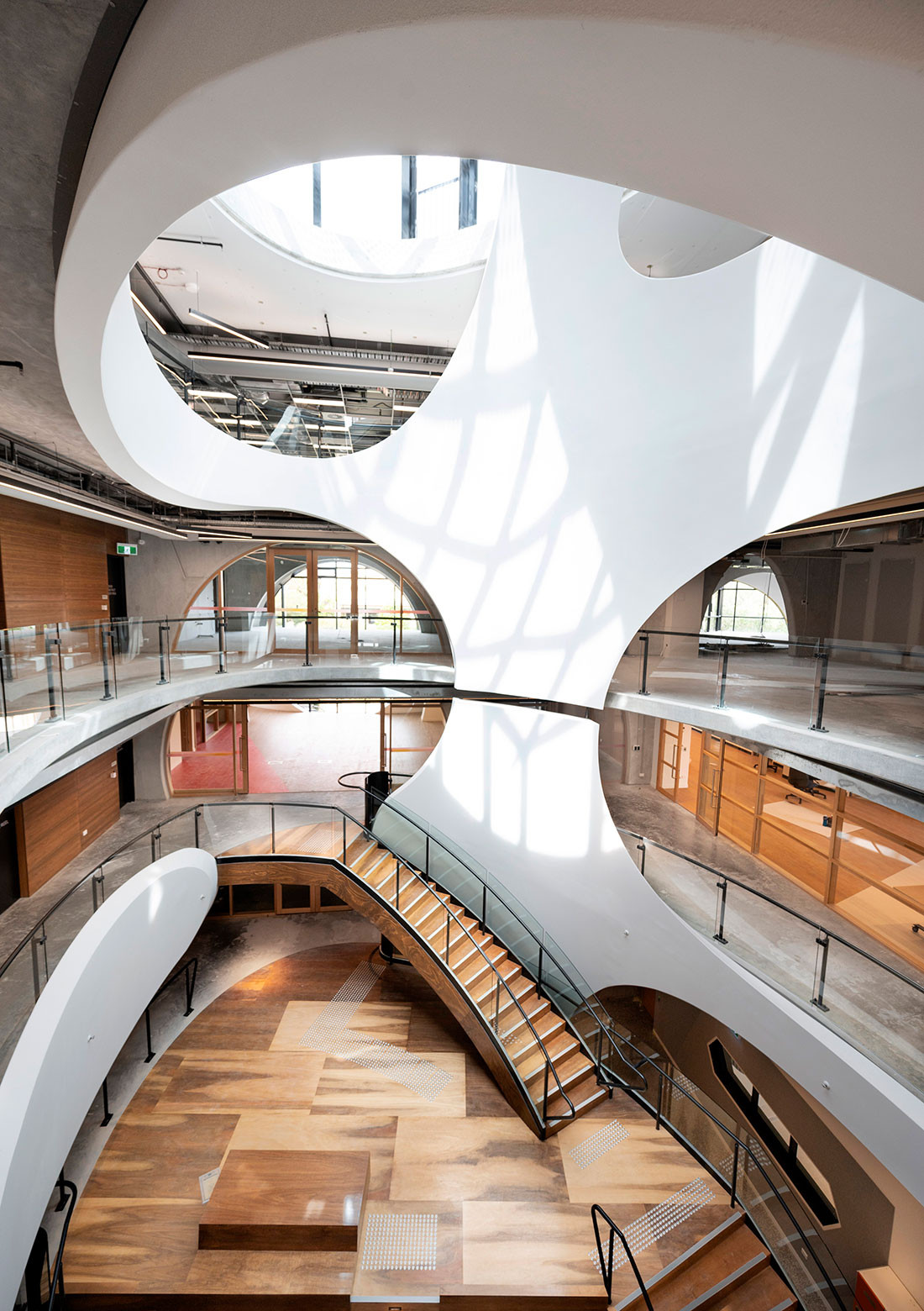
To bring the design vision to life, the Hansen Yuncken team had their work cut out for them – literally.
“The building has almost been cored out from front to back to enhance angles, light and views with a grand central atrium linking all elements together in a fluid and embracing way,” explains Hansen Yuncken’s operations manager, Brian McAdam.
A highlight is their complex installation of the four-storey ‘eggshell’ feature in the atrium – made up of 34 individual Glass Reinforced Concrete (GRC) pieces and inspired by an emu egg to celebrate the Boon Wurrung First Nations Indigenous people and history of the area.
It’s one of many intricate details throughout as evidence of the challenging construction, which also included working within a highly constrained site amidst COVID-19 restrictions.
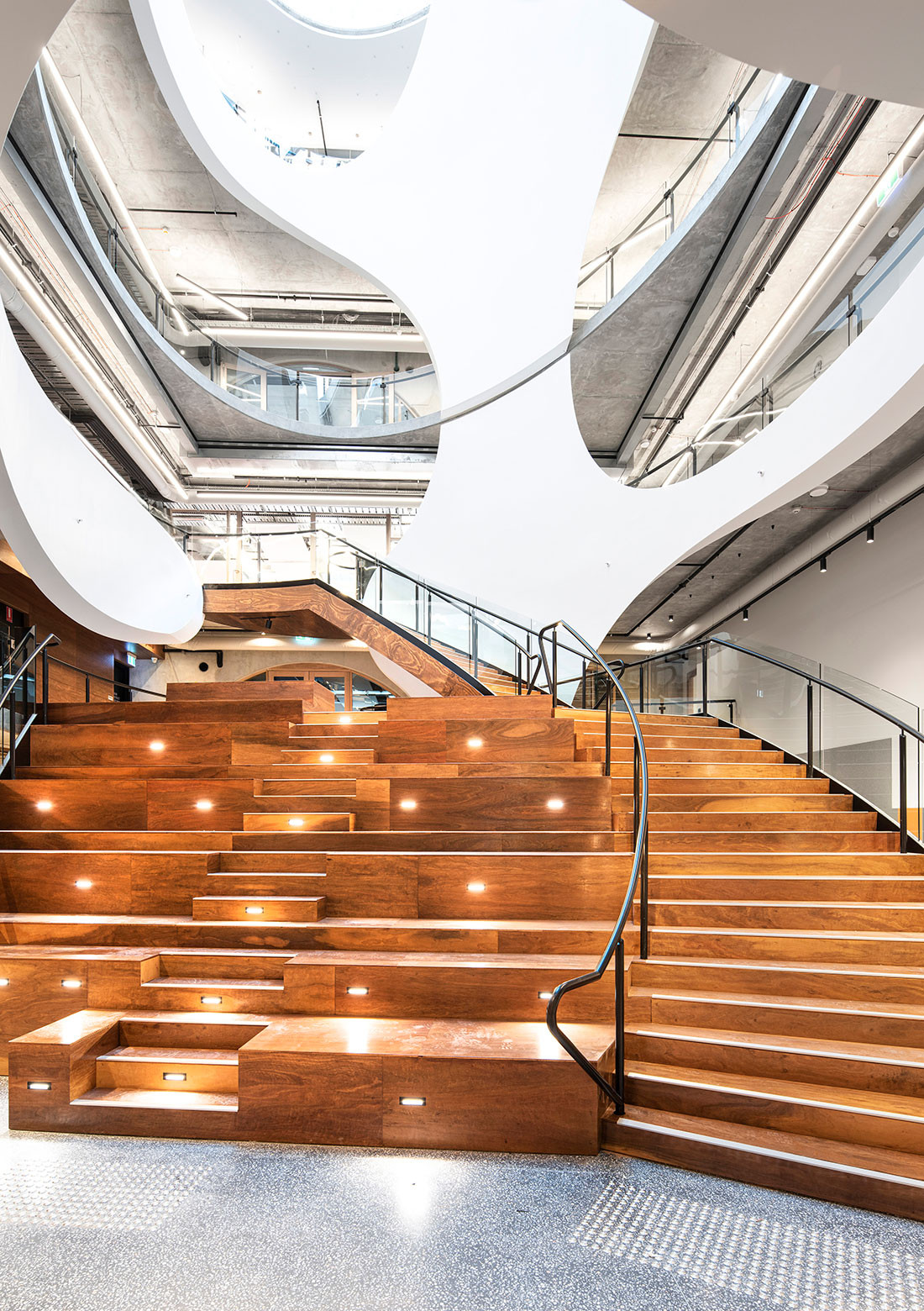
“For example, our team undertook extensive prototyping and digital modelling to test acoustics and waterproofing before the installation of the statement angled panels and windows. A large volume of Glass Reinforced Concrete and precast curved elements were among the challenges we solved to deliver the sweeping curves of the building you see today,” he added.
As a result, the building contains more than 1000 hand-worked aluminium cladding panels, 41 individually curved circular and elliptical windows, plus 720 panels of glass throughout.
Now officially launched, the building is proudly the second largest of its kind in the world. “The Victorian Pride Centre has turned out to be even more beautiful than I anticipated,” McAdam says.
“On the launch day, it was overwhelming to see it filled with guests from all walks of life sharing the same sense of pride and joy. The brilliant design is set to make Fitzroy Street a statement of urban renewal.”
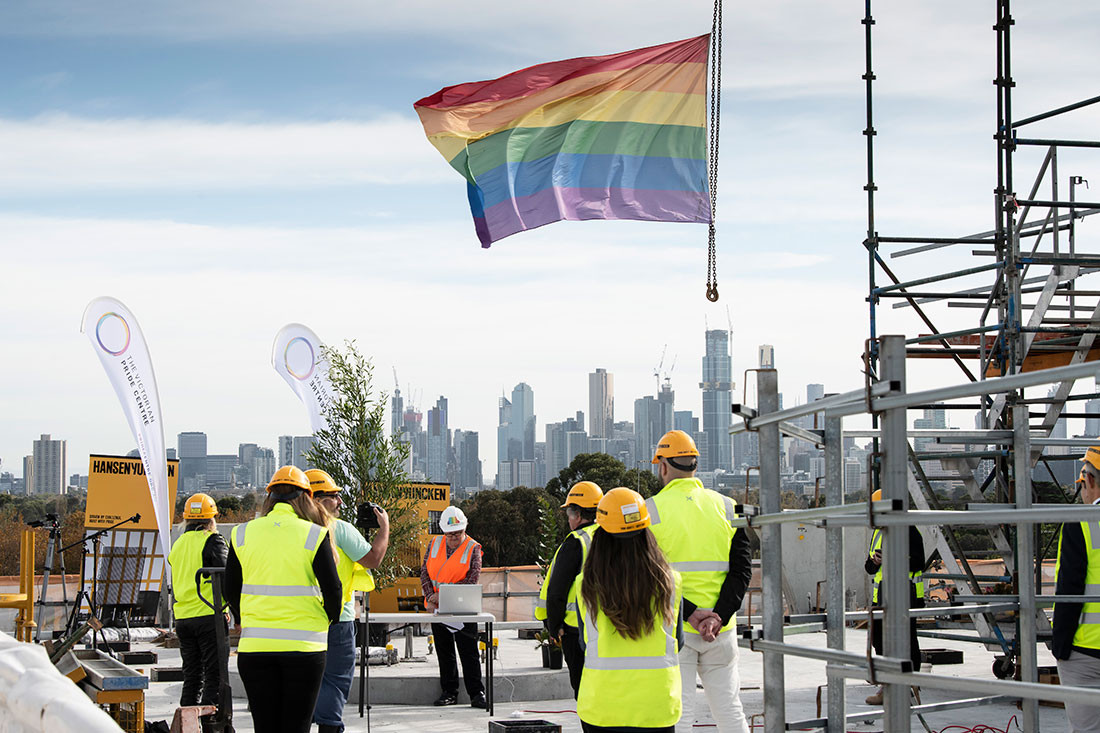
INDESIGN is on instagram
Follow @indesignlive
A searchable and comprehensive guide for specifying leading products and their suppliers
Keep up to date with the latest and greatest from our industry BFF's!

From the spark of an idea on the page to the launch of new pieces in a showroom is a journey every aspiring industrial and furnishing designer imagines making.

Rising above the new Sydney Metro Gadigal Station on Pitt Street, Investa’s Parkline Place is redefining the office property aesthetic.

Queers in Property (QIP) NSW hosted a Pride Month event, Home Truths: Sydney’s Housing Crisis and the LGBTQIA+ Community, on Thursday 5th June 2025.

A packed audience at Living Edge was treated to an insightful panel discussion on ‘The Queer Wish List’ as part of Queers in Property NSW.
The internet never sleeps! Here's the stuff you might have missed
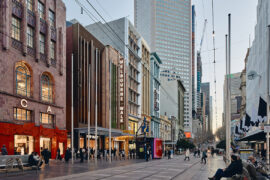
Buchan weaves heritage and contemporary retail across a 3,600sqm site featuring dual-branded hotels, arcades and revitalised laneways.
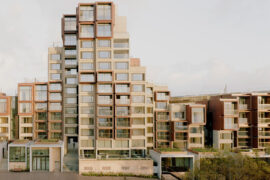
BVN’s Sirius Redevelopment has been named one of two joint winners of The Building category at the INDE.Awards 2025. Celebrated alongside Central Station by Woods Bagot and John McAslan + Partners, the project reimagines an iconic Brutalist landmark through a design approach that retains heritage while creating a vibrant, sustainable future for Sydney.
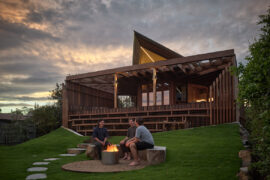
Recognised as a winner at the INDE.Awards 2025, Barton Taylor has received The Photographer – Residential accolade. His photographic work on Cake House captures the soul of a coastal icon reimagined, blending light, texture and atmosphere into a compelling visual narrative.