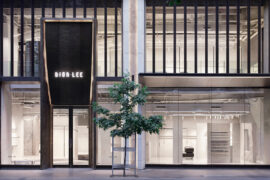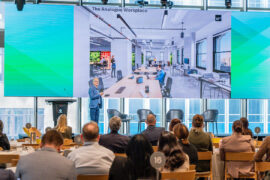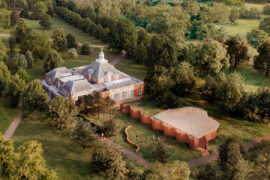A packed audience at Living Edge was treated to an insightful panel discussion on ‘The Queer Wish List’ as part of Queers in Property NSW.

March 6th, 2025
MillerKnoll, in collaboration with Queers in Property NSW (QIP) and Living Edge, recently hosted a successful discussion in Sydney. ‘The Queer Wish List’ featured panellists Pablo Albani (Director, Studio P3), Mark Ojascastro (Principal, Plus Architecture), Diana Espiritu (Associate, 3XN Architects) and Cecil Huang (LGBTQ+ Business Resource Group Lead, APAC & MEA, MillerKnoll), while Grimhaw’s Bradford Gorman moderated.
QIP is an independent network that connects and supports LGBTQIA+ professionals across the property and design industries. Through advocacy, events and partnerships, QIP fosters inclusion and drives positive change within the built environment sector.

Bringing together these LGBTQIA+ voices from across the architecture and design industry, the panel discussion explored the career experiences, challenges and aspirations of LGBTQIA+ professionals while fostering meaningful conversations on creating a more inclusive and supportive built environment. Living Edge’s showroom provided the impressive backdrop.
“Supporting initiatives like this panel discussion with Queers in Property allows MillerKnoll to engage meaningfully with the LGBTQIA+ community,” says James Barnby, Senior Marketing Manager, APAC & MEA at MillerKnoll. “Ensuring that inclusivity and belonging remain at the forefront of conversations is essential to shaping the future of design and the built environment.”
Related: More on the event here

QIP NSW Executive Committee Chair, Dayle Bennett, adds: “Queers In Property is constituted to develop connections, community and foster dialogue amongst professionals in the built environment sector. The support of MillerKnoll and Living Edge demonstrates the commitment of these organisations who are undisputed leaders in the design industry to creating an inclusive forum for discussion and the development of community.”
The event also featured a silent auction for a Herman Miller Aeron Chair, with proceeds supporting Queers in Property’s mission to connect and uplift LGBTQIA+ professionals within the property and design industries. It’s part of MillerKnoll’s wider initiative of championing diversity, equity and inclusion within the architecture and design sector.
Queers in Property
queersinproperty.com.au
Photography
Leon Chen






INDESIGN is on instagram
Follow @indesignlive
A searchable and comprehensive guide for specifying leading products and their suppliers
Keep up to date with the latest and greatest from our industry BFF's!

For those who appreciate form as much as function, Gaggenau’s latest induction innovation delivers sculpted precision and effortless flexibility, disappearing seamlessly into the surface when not in use.

Sydney’s newest design concept store, HOW WE LIVE, explores the overlap between home and workplace – with a Surry Hills pop-up from Friday 28th November.

In an industry where design intent is often diluted by value management and procurement pressures, Klaro Industrial Design positions manufacturing as a creative ally – allowing commercial interior designers to deliver unique pieces aligned to the project’s original vision.

As PTID marks 30 years of practice, founder Cameron Harvey reflects on the people-first principles and adaptive thinking that continue to shape the studio’s work.

With its Academy report, WORKTECH sets out some predictions and reflections on the workplace in 2026.
The internet never sleeps! Here's the stuff you might have missed

Mexican architecture studio LANZA atelier has been selected to design the Serpentine Pavilion 2026, which will open to the public in London’s Kensington Gardens on 6th June.

Designer-maker Simeon Dux creates finely crafted timber furniture with longevity, precision and heritage at its core.