Cox Architecture’s design for the Cairns Convention Centre takes a thoughtful approach to shading and detailing with Verosol blinds.

Photography by Christopher Frederick Jones
February 6th, 2024
In designing the expansion of the Cairns Convention Centre, Cox Architecture had an opportunity to reframe and reposition the building in relation to its stunning outlooks on both the Trinity Inlet and the city’s dramatic, verdant mountain range backdrop.
The expansion created an additional 10,500 square metres of function space, including an expansive undercover area featuring lush plantings and accents of Queensland timbers in the porte-cochère; a new main entry; a 450-seat plenary lecture space; three 120-seat meeting rooms; exhibition space for up to 30 display booths; a 500-seat rooftop banquet space; and a sky terrace.
The curve of the building embraces the panorama, with a 130-metre-long facade featuring a sunscreen fabricated from glass reinforced concrete (GRC) that has been oriented with the aid of computer modelling to track the sun’s path and provide strategic shade to prevent excessive heat gain.
The glazed curved wall required the incorporation of a substantial number of mullions to ensure structural strength for cyclonic conditions. The vertical elements also contribute to the aesthetic of the facade externally and to the internal material language, with its timber cladding created from trees cleared for mining at Weipa and reclaimed by the First Nations Traditional Owners.

Verosol blinds balance light control with verdant views
In every detail, the Cairns Convention Centre is deeply embedded in place. This is not, however, without its challenges. Managing the effect of the sun is essential to ensure comfort, amenity and energy-efficiency – and to protect artworks and the interior from UV damage for many years to come.
Bastiaan Kolff, project architect at Cox Architecture, explains that blinds have long been important to tropical architecture for shielding interiors from excessive light and heat. For this project, finding the balance between controlling light and allowing view was “critical to success”.
Verosol blinds – procured through Verosol commercial partner, Turner Arc – were chosen as a solution for the Exhibition area, the Plenary, the meeting breakout area and the Trinity level. Depending on the functional requirements of the space, the chosen blinds were either 231 Veroscreen roller blinds, featuring a semi-transparent fabric, so the blinds reduce both glare and heat transference while still allowing the glorious view to be seen; or a double blind system incorporating both the 231 Veroscreen plus a blackout blind using 737 Veropaque blockout fabric, a flame-retardant fabric which provides complete privacy and light control, with eliminated light-spill.

Going into finely-crafted detail with Verosol
Crafted details were specified to integrate the blinds into the facade design. “This project installation required custom brackets and solutions for roller blinds within timber mullions,” explains Jason Turner, director of Turner Arc.
“To ensure there were no light gaps in the reveals, Turner Arc had to collaborate with the architect and Lendlease, and successfully suggested and installed prototypes to address the design challenges. This kind of collaboration and problem-solving is common in construction and architectural projects to ensure the final result meets the desired specifications and requirements.”
Verosol specification and account manager (Queensland), Alison Peach, says there was an incredible commitment to detailing that went into the side channels. They were customised for the large timber pillars shrouding each column to the perimeter to accommodate the 5.5-metre over-height drops of the blinds.

To ensure technical, aesthetic and operational requirements could all be achieved, Cox Architecture specified both the single blinds and double blinds as Verosol Heavy Duty Motorised Ambience Roller Blinds. These are controlled by a small-scale Somfy automation system, enabling seamless raising and lowering of the blinds as required to match the specific activities planned for the space, time of day or weather conditions.
“The blinds play an important part in making the convention centre function as intended,” Kolff commented. “[They] have an elegant presence when in use and are almost invisible when not required.” An achievement that certainly speaks to the intelligence and innovation with which Verosol’s blinds are designed and fabricated.

INDESIGN is on instagram
Follow @indesignlive
A searchable and comprehensive guide for specifying leading products and their suppliers
Keep up to date with the latest and greatest from our industry BFF's!
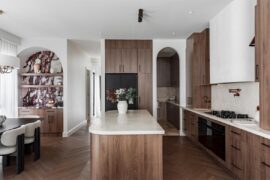
True luxury strikes a balance between glamorous aesthetics and tactile pleasure, creating spaces rich in sensory delights to enhance the experience of daily life.
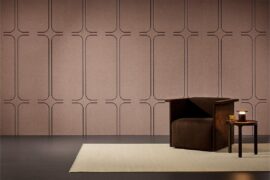
The difference between music and noise is partly how we feel when we hear it. Similarly, the way people respond to an indoor space is based on sensory qualities such as colour, texture, shapes, scents and sound.
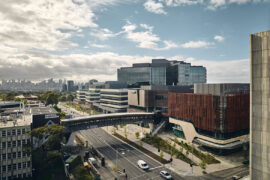
The new Footscray Hospital by COX Architecture and BLP has set the bar high for best practice health design.
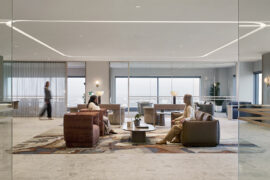
In design for contemporary commercial buildings, the nexus of design energy revolves around human wellbeing and planetary stewardship, two concepts that are woven into the approach of Tappeti, creators of fine hand-crafted rugs and carpets.
The internet never sleeps! Here's the stuff you might have missed
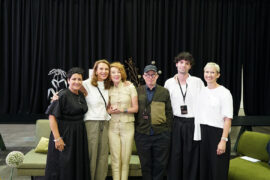
KFive kicks off a year of 25th anniversary celebrations with an intimate in-conversation about ‘comfort’, at the Melbourne Art Fair.

Colin Seah discusses the philosophy behind crafting meaningful social spaces, the importance of emotional intent in architecture, and how “creative amnesia” helps his studio stay ahead of trends.