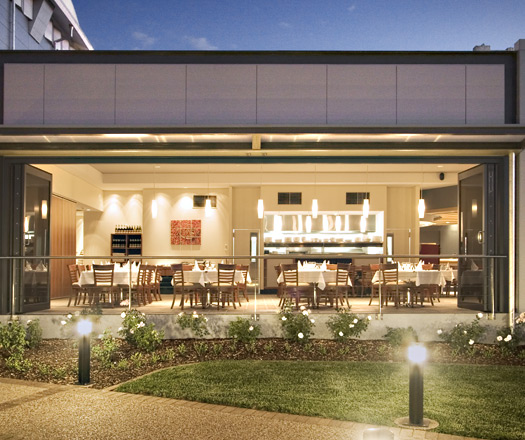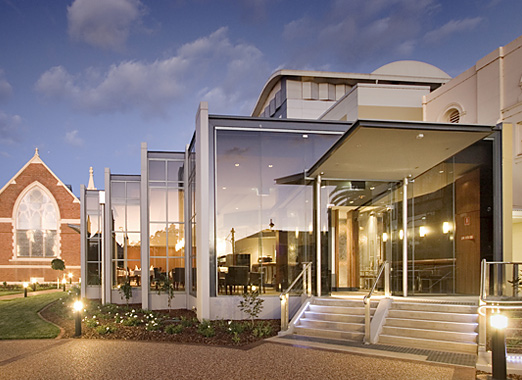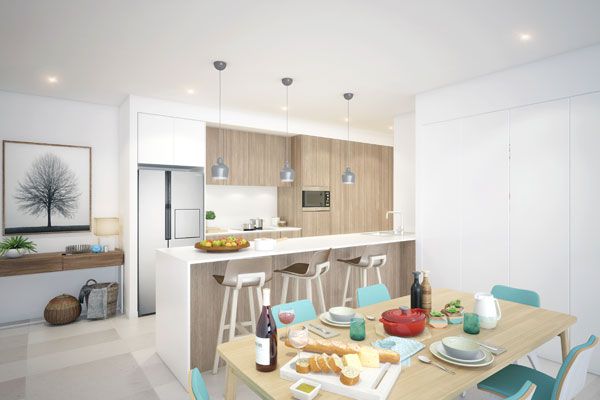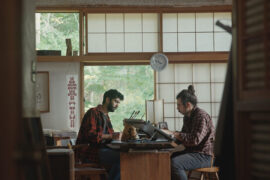Indesign’s Queensland Editor, Margie Fraser, reports on the heritage-listed Empire Theatre – the ’Art Deco trophy’ of Australia’s largest inland city.
May 22nd, 2008
With the fortunes of the nation no longer riding on the sheep’s back, many grand old rural townships have become dusty carapaces of abandonment. Others enjoy continuous prosperity and life force.
Toowoomba, south-west of Brisbane on the edge of the Darling Downs, is one of the lucky ones. As Australia’s largest inland city, it has long been a place for the local squattocracy to attend boarding school, be christened and wed, conduct business, and eventually retire.
The heritage-listed Empire Theatre is one of Toowoomba’s Art Deco trophies. First opened in 1911, then destroyed by fire in 1933, it has since been painstakingly re-built and restored.
Amenities have extended into neighbouring areas – the next door church is a secondary performance and rehearsal space, and the main building is flanked by generous foyers housing bars, a new box office, and break-out zones. The extensions, designed by HASELL architects and completed in 1997, touch the original building lightly.
When PDT Architects were commissioned to design a restaurant adjoining the theatre, their primary objective was to make the building transparent.
“We couldn’t match it with either building on the property,” says architect John Brown. “The little church is Victorian Gothic, the Empire Theatre an interpretation of Art Deco. The main thing was not to take anything away from them.”
Brown was also conscious of mediating between the differing scale of the imposing theatre and more humble church. The restaurant connects the two. Its lobby area provides direct access into the western theatre foyer and is the landing point for a new glass bridge to the old church.
The long thin building nestles into the western elevation of the theatre. The box office (a previous glass addition), restaurant and church are each placed a step further back and away from the front of the theatre, performing an adroit and respectful zig-zag across the site.
A series of concrete columns along the restaurant’s length are reminiscent of the church buttresses behind. In balmy weather, the whole pavilion can be opened to the adjacent landscaped garden. The region is notorious for cold winters and fierce westerlies, and the western-facing glass acts as both a wind break and thermal heater.
Interiors pay homage to the finishes in the neighbouring theatre while retaining a clean and contemporary aesthetic. Bull-nosed bars finished in rich Mahogany and mini-orb recall those in the theatre. Timber and floors and ceilings are grooved in a radiating pattern derived from the neighbouring Art Deco ornamentation.
The intimate but detailed space is unassuming and calming, and allows patrons to enjoy the spectacle of the landscape beyond, or to segue to the richly elaborate public zones of the old theatre and all that may take place on stage.
Architect PDT Architects
Project Architects Mac Stirling, John Brown, Colin Millwood, Nanette Saunders
Design Architects Mac Stirling, John Brown
Builder Robert Weymouth
Structural Consultant Thomas Hambley
Electrical Consultant NDY (Ian Gault)
Mechanical Consultant NDY (Peter Buckby)
Hydraulic Consultant Quantec McWilliam (Ken Bourke)
Landscape Consultant PDT Architects (David Uhlmann)
Interior Designer PDT Architects (Nanette Saunders)
Services Consultant NDY (Peter Downer)
PDT Architects
(61 7) 3232 1300


INDESIGN is on instagram
Follow @indesignlive
A searchable and comprehensive guide for specifying leading products and their suppliers
Keep up to date with the latest and greatest from our industry BFF's!

Merging two hotel identities in one landmark development, Hotel Indigo and Holiday Inn Little Collins capture the spirit of Melbourne through Buchan’s narrative-driven design – elevated by GROHE’s signature craftsmanship.

Sydney’s newest design concept store, HOW WE LIVE, explores the overlap between home and workplace – with a Surry Hills pop-up from Friday 28th November.

At the Munarra Centre for Regional Excellence on Yorta Yorta Country in Victoria, ARM Architecture and Milliken use PrintWorks™ technology to translate First Nations narratives into a layered, community-led floorscape.

Evoke by Mosaic boasts sixty luxury apartments nestled in northern Brisbane Chermside, within minutes of the area’s health, transport and lifestyle precincts.

In today’s ever-changing working generation, productivity is the key to success and ergonomics can either make or break this.
Lucy is Indesign’s London correspondent, as well as a curator and author. What do you do: architecture and design curator, author, critic and advisor. Favourite designers: BarberOsgerby, Arne Jacobsen Favourite design destination: London Inspirations: New Mexico, cinema, music. Work in progress: ’Give me more green in-between’ exhibition project, Masterplanning Futures book. Other areas of […]
The internet never sleeps! Here's the stuff you might have missed

Now cooking and entertaining from his minimalist home kitchen designed around Gaggenau’s refined performance, Chef Wu brings professional craft into a calm and well-composed setting.

AHEC has produced a documentary exploring forestry and stewardship through long-term forest management and human responsibility.