On the eve of Hamer Hall’s re-opening, architect Ian McDougall of Ashton Raggatt McDougall shares a few insights into the physical transformation of this Melbourne cultural icon. Alice Blackwood reports.
July 27th, 2012
It’s a landmark project that’s close to many a Victorian heart. Hamer Hall re-opened on Thursday 26th, following an intensive 25-month period of renovation and reconstruction.
The well-loved cultural icon boasts two famous fathers – architect Roy Grounds who conceived the ’cylindrical mass’ set deep within the riverfront of Melbourne’s Yarra River in Southbank; and John Truscott who’s decorative theatrically inspired interiors of leather and gold.
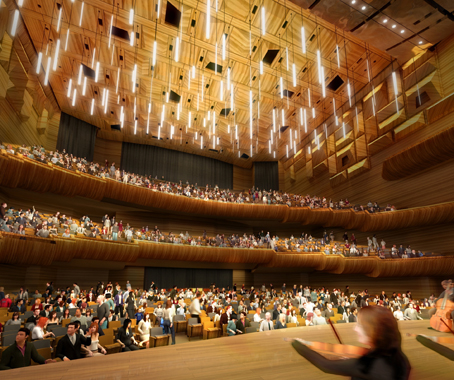
In revitalising the Arts Centre site, architects Ashton Raggatt McDougall have retained much of Grounds’ concrete structure and Truscott’s glitzy interiors, focusing on improving circulation into and around the building, and refining seating and acoustic qualities in the performance hall.
“It’s a rebirth that captures all the elements everyone loved, and gives them new life, shines them up,” says design director Ian McDougall.
Bringing this 1970s cultural venue into the 21st century has offered some revelations as to the changes in society, technology and the arts. A few of which McDougall highlighted at a recent on-site project briefing.
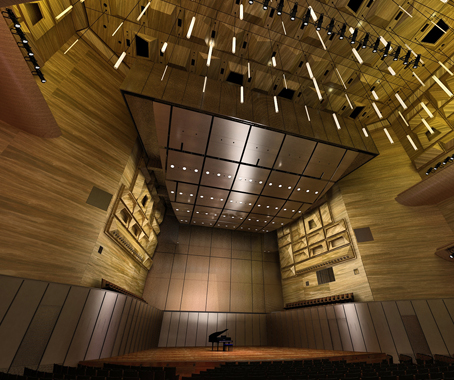
“In the 1960s and 70s when Hamer Hall was designed, the public realm wasn’t considered a big attraction,” says McDougall. “There was a tight public amenity with more men’s toilets to women’s toilets.” The Hall now has almost doubled the number of women’s toilets – a rule of thumb for any cultural venue, says McDougall.
Further integrating the site into Melbourne’s cultural landscape was the removal of the concrete panels, opening the inner hall to the city, river, streets and people.
In fact, says McDougall, a strong part of the original brief was that “Hamer Hall embed itself in the river activity zone.”
Servicing visitors is an 80% increase in bar length for the main food and beverage facilities. And a sacrifice for the better good: 120 seats were removed from the performance hall as part of acoustic improvements.
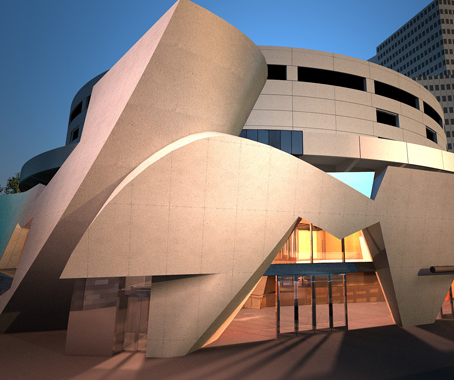
Acoustic testing with orchestra members has revealed a new sense of acoustic exchange between the musicians and their audience – which will no doubt be tested in real-time now that the hall is officially open.
The performance hall itself, which is a cavernous void walled in by cliff-like faces (which makes for a breathtaking first impression), and has been painted by artist Ross Turner of Scenic Studios, who first painted Hamer Hall’s walls some 30 years ago.
Reflecting on the project, McDougall says ARM, along with the Arts Centre felt a huge responsibility to ensure the people of Victoria felt the building was being revitalised without being radically changed.
The outcome: “It’s an attempt to continue to write the history of the building, that starts at the original and comes out into something in the future,” he says.
Join the Hamer Hall opening celebrations – hamerhallopening.com.au
INDESIGN is on instagram
Follow @indesignlive
A searchable and comprehensive guide for specifying leading products and their suppliers
Keep up to date with the latest and greatest from our industry BFF's!

How can design empower the individual in a workplace transforming from a place to an activity? Here, Design Director Joel Sampson reveals how prioritising human needs – including agency, privacy, pause and connection – and leveraging responsive spatial solutions like the Herman Miller Bay Work Pod is key to crafting engaging and radically inclusive hybrid environments.

A curated exhibition in Frederiksstaden captures the spirit of Australian design

Designed by Futurespace, the design strategy for Savills new Sydney digs was influenced by ABW methods, allowing for the breakdown of both physical and communication barriers to enable a more coherent, collaborative, team-accessible workplace.
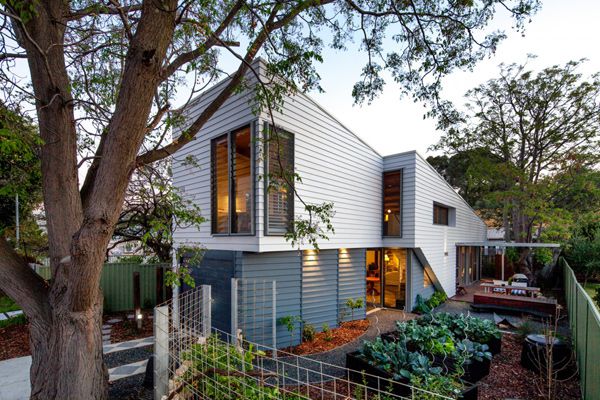
Visibly, the architectural form and materiality of Sussex Street dominate our initial perception, but behind this lies a number of sophisticated environmentally sound practices, writes Carly Barrett.
CUBES and Indesign hosted a soirée at Milan’s NooN cocktail bar and restaurant on Wednesday 18 April. At the halfway point of the world’s biggest design fair, the evening was a chance for design industry folk to relax, mingle, chat about what they’d seen so far – and prepare for another two days of festivities ahead.
The internet never sleeps! Here's the stuff you might have missed
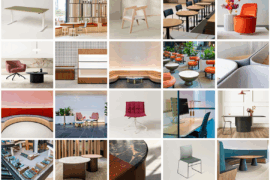
With a bold, singular vision and a new factory just around the corner from their Western Sydney manufacturing heartland, Maxton Fox’s evolution takes the best of its history while setting its eyes on the future – and keeping its feet firmly planted on Australian soil.
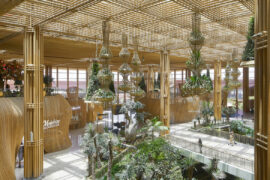
Winner of the INDE.Awards 2025 Best of the Best, Terminal 2 Kempegowda International Airport Interiors by Enter Projects Asia and SOM showcases 12,000-square-metres of biophilic design, featuring nine kilometres of handwoven rattan in a sustainable, world-class passenger experience.
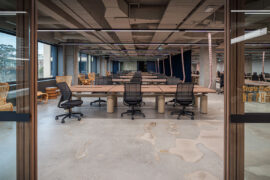
The client’s brief was clear: create an environment that honoured FIN’s heritage while embracing its future. For Intermain, that meant rejecting the idea of the corporate, “boring” office and instead leaning into a space that would inspire, connect, and surprise.
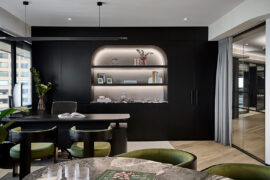
Setting the tone for McCormack’s HQ is Elton Group’s Eveneer WoodWall and Eveneer Raw in Ravenna – wrapping walls, ceilings and bespoke joinery in a dark, matte elegance. The seamless pairing delivers a cohesive, high-performance finish that anchors Studio 103’s luxurious, hotel-inspired workplace design.