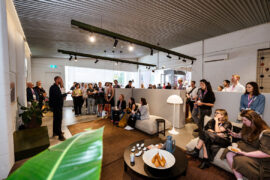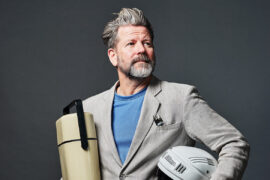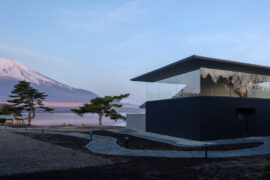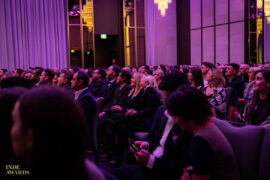Designed by Futurespace, the design strategy for Savills new Sydney digs was influenced by ABW methods, allowing for the breakdown of both physical and communication barriers to enable a more coherent, collaborative, team-accessible workplace.
With a 2,400m2 of space spanning over two floors, Futurespace had the opportunity to develop a smart design that would adhere to the Activity Based Working (ABW) method; changing the traditional structure of the office, and allowing for a more open and collaborative environment for both staff and clients alike.
Founder and Director of Futurespace, Stephen Minnett said, “The workplace changes people’s behaviours from individual ownership of space; from the ‘my desk’, ‘my office’ philosophy, to a more team-based community space. The previous conventional workplace was heavily loaded to only two physical settings – individual work positions or formal meeting rooms. The new workplace provides a much greater variety of settings both for Savills people and their clients.”
As an expert in property advisory, Savills needed a workplace that would allow them to show clients what the future of commercial property could look like. “People come to Savills to find the best solutions for their property requirements, so we had to create a workplace that would reflect this reputation. We did this with new thinking about how the space can support the business through flexible and agile solutions and by creating an Activity Based Workplace that supports the employees.”
What is so important about the ABW space is the ability for it to strip away literal communication barriers between employees.
Physically the space provides a blurring of the boundaries between staff and clients with a “Savills Club Space” that is available for both Savills people and their clients to use in a variety of ways with differing levels of formality. A new stair between the two levels links the “Savills Club Space” to the shared staff area on the floor below to facilitate interaction and communication. “The design of the space references hospitality spaces with a less corporate aesthetic than their previous conservative offices in 50 Bridge Street. Technologically, the space supports people working in more agile and mobile ways as well as better supporting presentations to large groups of people”, notes Minnett.
“Savills wanted to provide different settings in the workplace that encourage people to sit, stand and move throughout their day. We not only did this through the design of the physical space but bringing in ergonomic furniture like sit/stand desks,” said Mr Minnett. “We also designed a centrally located hub that attracts staff and clients to gather and interact, as well as many informal and open collaboration spaces for ad-hoc discussions.”
Futurespace’s design provides greater choices for the Savills’ employees in how they can most effectively work, but also provides choices for clients with the ability to meet in ways that are less traditional and more agile. The Managing Director of Savills NSW, Simon Fenn said: “At Savills, we have an entrepreneurial approach to business, so we needed a workplace that would support the way we work. Futurespace not only designed a space that showcases our reputation as a world-leading company, but reflects and supports our culture of being forward thinking and building long-term client relationships.”
INDESIGN is on instagram
Follow @indesignlive
A searchable and comprehensive guide for specifying leading products and their suppliers
Keep up to date with the latest and greatest from our industry BFF's!

How can design empower the individual in a workplace transforming from a place to an activity? Here, Design Director Joel Sampson reveals how prioritising human needs – including agency, privacy, pause and connection – and leveraging responsive spatial solutions like the Herman Miller Bay Work Pod is key to crafting engaging and radically inclusive hybrid environments.

A curated exhibition in Frederiksstaden captures the spirit of Australian design

Gaggenau’s understated appliance fuses a carefully calibrated aesthetic of deliberate subtraction with an intuitive dynamism of culinary fluidity, unveiling a delightfully unrestricted spectrum of high-performing creativity.

It’s widely accepted that nature – the original, most accomplished design blueprint – cannot be improved upon. But the exclusive Crypton Leather range proves that it can undoubtedly be enhanced, augmented and extended, signalling a new era of limitless organic materiality.

Melbourne is the destination and Saturday 6th September is the date – get ready for this year’s one-day design extravaganza with a full guide to what’s on.

‘What a Ripper!’ by comedian and architecture advocate Tim Ross explores Australia’s rich legacy of local product design.
The internet never sleeps! Here's the stuff you might have missed

With prime views over Japan’s Mount Fuji, Yū Momoeda’s sauna facility defies typical standards to respond to the undulations of nature.

Thursday 31st July – the 2025 INDE.Awards Gala is set to go off at Saltbox, part of Sydney’s Wunderlich Lane precinct.