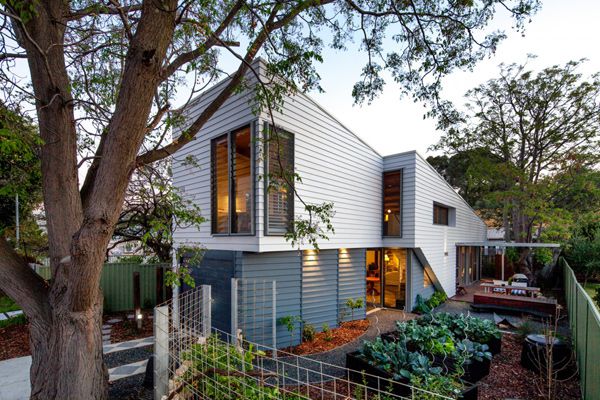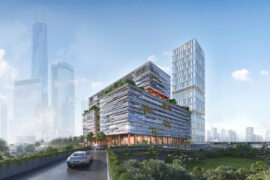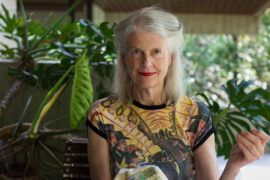Visibly, the architectural form and materiality of Sussex Street dominate our initial perception, but behind this lies a number of sophisticated environmentally sound practices, writes Carly Barrett.

April 5th, 2016
Located on a small (295sqm) block, this home by Mountford Architects was designed for a single semi-retiree who placed importance on comfort, sustainability and long-term affordability. The client was well versed in ESD principles and sought an architectural solution that responded to existing site vegetation and orientation. The result is a 160sqm two-storey, two-bedroom home elegantly situated amongst existing trees which provide shade and protection for the home’s exterior, whilst exceptional views from well placed windows internally provide a verdant outlook for the occupant.
The home incorporates thermal massing, sun-shading, low energy fittings, rainwater and greywater harvesting, permaculture gardening, plantation timbers, micro-climate enhancing vegetation, and the list goes on. Mountford Architects sought to embed low-tech sustainable initiatives within the design to enhance both the spatial and the environmental quality of the project. The result is not overt but rather an example of how clever use of orientation, construction techniques and material selection can come together with spatial dynamism and poetry.
Steel and timber-framed construction allowed for an efficient open plan living area with a raked double height ceiling that subtly references the home’s industrial context.
The emphasis that was placed on sustainable materials inspired the use of exposed beams, charcoal burnished slab and white walls that provide the new home with textural patina that belies its age, whilst minimising material usage and heat gains.
It’s also within this main space that we see Mountford Architects employ light as an additional material, taking the project into the realm of the exceptional.
This project also exemplifies a change in mentality. While around 95 percent of new homes in WA are by project home builders, and the average size per new dwelling over 245sqm, Sussex Street bravely opposes this status quo in a way that is both inspiring and edifying.
Mountford Architects predominantly engages in single residential projects, but has recently taken on apartment building and commercial fit-outs, showcasing their capacity to undertake a variety of project types.
With a number of new homes on the drawing board it is clear that an ever-growing portfolio of high quality projects is set to raise the profile of Mountford Architects even further and distinguish the practice as a key contributor to WA’s residential market.
Mountford Architect
marchitects.com.au
INDESIGN is on instagram
Follow @indesignlive




Join our collection to add your product.
Keep up to date with the latest and greatest from our industry BFF's!

At the Munarra Centre for Regional Excellence on Yorta Yorta Country in Victoria, ARM Architecture and Milliken use PrintWorks™ technology to translate First Nations narratives into a layered, community-led floorscape.

For a closer look behind the creative process, watch this video interview with Sebastian Nash, where he explores the making of King Living’s textile range – from fibre choices to design intent.

Merging two hotel identities in one landmark development, Hotel Indigo and Holiday Inn Little Collins capture the spirit of Melbourne through Buchan’s narrative-driven design – elevated by GROHE’s signature craftsmanship.

In a tightly held heritage pocket of Woollahra, a reworked Neo-Georgian house reveals the power of restraint. Designed by Tobias Partners, this compact home demonstrates how a reduced material palette, thoughtful appliance selection and enduring craftsmanship can create a space designed for generations to come.
Instyle’s stunning acoustic range has been expanded with Blade, a tile and panel range that adds a new dimension and aesthetic to a space.

In this comment piece, Indigenous Creative Lead at Balarinji, Johnny Bridges, discusses designing with Country and the environment.
The internet never sleeps! Here's the stuff you might have missed

Monash University Malayasia will be making its presence felt with a grand new project in Kuala Lumpur.

On Australia’s deeply contested national day, 680 Australians were recognised in the General Division of the 2026 Order of Australia Honours.