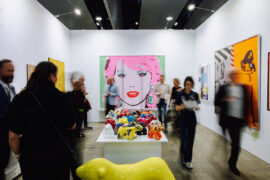MC Escher inspires a dramatic Hong Kong dining space. indesignlive.asia’s contributing editor Narelle Yabuka enters The Room
December 3rd, 2012
Taking the stairs in The Room would be a challenge for even the fittest of people. Faced with a shopping centre site that lacked a strong context, Joey Ho Design created an intense spatial experience for this Italian restaurant by drawing inspiration from Dutch artist MC Escher’s impossible perspectives.

The dining area is confined within a singular space – just like a room. Ho and his team distorted visual perceptions of the small space to go beyond its physical limitations.
Architectural components such as windows, balconies and staircases became the basic ingredients for the creation of a new spatial order.

These components, which are attached to the blacked-out ceiling and walls, are reflected in mirrors that contribute to the space-bending effect.

The window is used as one of the key components, and is detailed as a lighting fixture on the ceiling and as literal window to the shopping centre, in addition to the mirror function.

The restaurant was to present an impression of being sophisticated yet affordable, and the furnishings – rather more tame in terms of form – play a role here, while grounding the customer to the dining experience. Vibrant red upholstery, however, contributes to the graphic impact of the space.
The kitchen, service spaces and bathrooms are completely out of sight, being concealed down angled corridors in areas beyond the bounds of the main dining room. Guests can thus focus on their experience of both the space and the food.
Joey Ho Design
joeyhodesign.com
INDESIGN is on instagram
Follow @indesignlive
A searchable and comprehensive guide for specifying leading products and their suppliers
Keep up to date with the latest and greatest from our industry BFF's!

At the Munarra Centre for Regional Excellence on Yorta Yorta Country in Victoria, ARM Architecture and Milliken use PrintWorks™ technology to translate First Nations narratives into a layered, community-led floorscape.

Merging two hotel identities in one landmark development, Hotel Indigo and Holiday Inn Little Collins capture the spirit of Melbourne through Buchan’s narrative-driven design – elevated by GROHE’s signature craftsmanship.

September ushered in a season of growth and transformation in architecture and design, with firms welcoming new leaders and reshaping their strategies.

When do the rules and theories of contemporary workplace design not apply? In the case of Woods Bagot’s new Melbourne headquarters, project lead Bruno Mendes threw the rule book out and picked up a cookbook instead.
The internet never sleeps! Here's the stuff you might have missed

Returning to the Melbourne Convention and Exhibition Centre this February, Melbourne Art Fair 2026 introduces FUTUREOBJEKT and its first-ever Design Commission, signalling a growing focus on collectible design, crafted objects and cross-disciplinary practice.

In a tightly held heritage pocket of Woollahra, a reworked Neo-Georgian house reveals the power of restraint. Designed by Tobias Partners, this compact home demonstrates how a reduced material palette, thoughtful appliance selection and enduring craftsmanship can create a space designed for generations to come.