The design team did away with the rulebook when fitting out the offices of this family-owned law firm. Review by Natasha Ugrinic and staff writers.
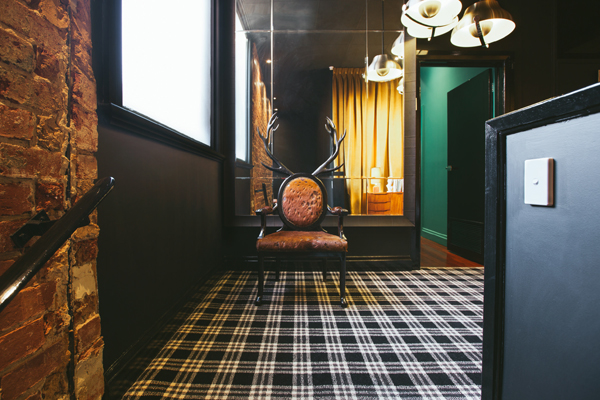
September 27th, 2013
Upon entering Hilditch Lawyers’ new Adelaide premises, one’s first impressions isolate two inescapable conditions. The first is that you have not entered the workplace of a conventional law firm. The second is an overwhelming feeling of engagement, relaxation, of being ‘at home’.
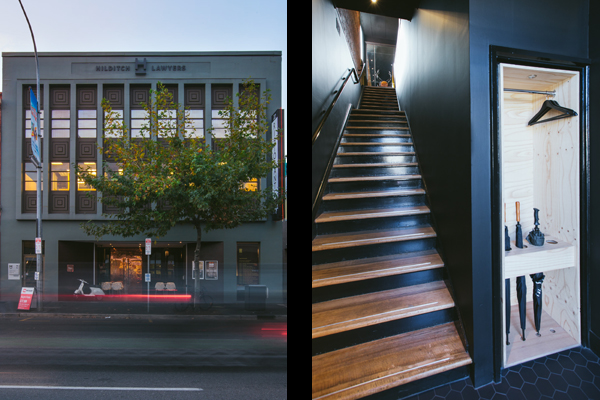
Hilditch’s ‘urban homeliness’ not only exemplifies the fashion for at-home-while-at-work environments, it is in fact part of a much grander design. Rather than churning out a-run-of-the-mill office space, the firm’s proprietor, James Hilditch, chose to work with Williams Burton Architecture and Interior Design (WBA), having recently employed their services on his own home.

Working collaboratively with Director Sophia Leopardi and her team, Hilditch eschewed commercial design conventions to create a deeply personal environment in which to conduct his business; setting the burgeoning legal practice apart from the competition in both presentation and practice. In layout, each of the rooms benefits from natural light and ventilation thanks to the existing windows and the south-facing glazed façade – credited with promoting positivity and clear thinking within the workplace.
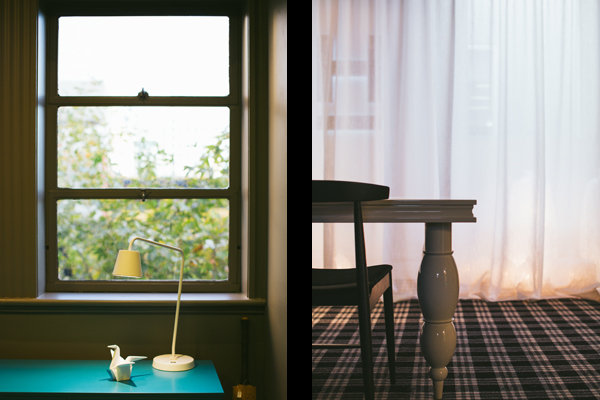
These existing elements inspired the design team to, “respect what was already there…acknowledge Hilditch’s vision, yet interpret that independently,” enthuses Sophia Leopardi. This clear interior design objective allowed the design team to create an entirely new space, without even touching the base building. Additionally, rather than reserving flamboyant statements solely for the staff breakout areas, deliberate and confident risks were taken from the entrance onwards.
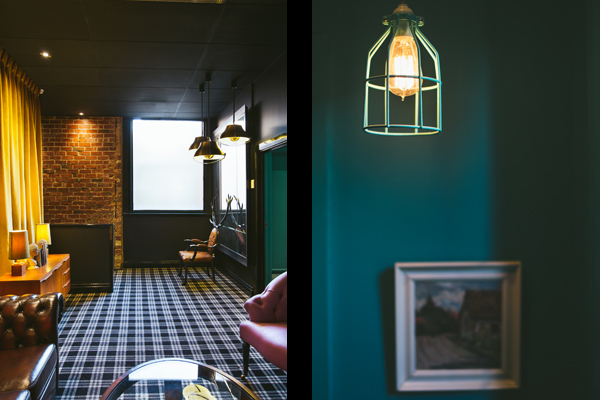
At street level the visitor ascends a timber stair painted black with walls of exposed brick. Reception features rich golden curtains, a Chesterfield lounge, and a pair of white marble busts rest upon a vintage Danish sideboard. In a nod to tradition, the boardroom entrance is flanked by a papered graphic depicting the cracked spines of hundreds of historic library books, stacked haphazardly.
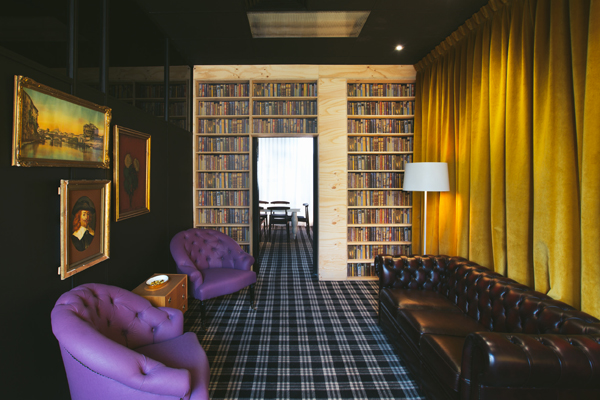
In the corner a Turkish, throne-like chair complete with hand carved mahogany antlers sits proud of an oversized, feature mirror. Handled here deftly, this unusual assortment asserts to the client, unpretentiously, that “we’re different, brave, and not at all old fashioned…but we have old fashioned values,” muses Hilditch. This notion further demonstrated through the managing director’s antique ‘partner’s desk’ and a collection of digitally reproduced, antique family portraits that were integrated into the new premises.

Countering these personal references, WBA created a workspace with a monochrome palette of ‘almost black’ walls and ceilings, utilitarian ply joinery, offset by floors finished in green and tartan carpets. Offices are strategically located along the street façade allowing views to the foot traffic below and the canopy of Plane trees.
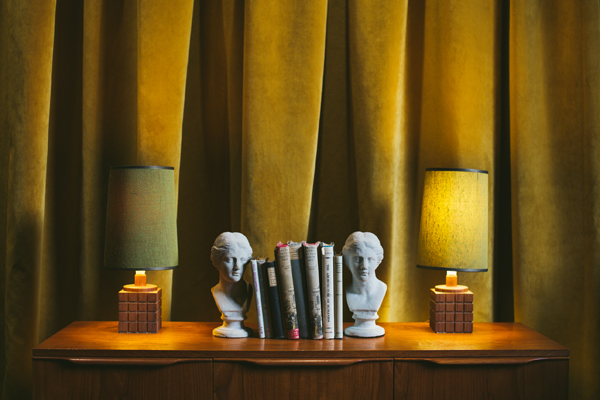
Filing and document fabrication are housed in a space-saving collaborative zone which also encourages connectivity between partners and junior lawyers.
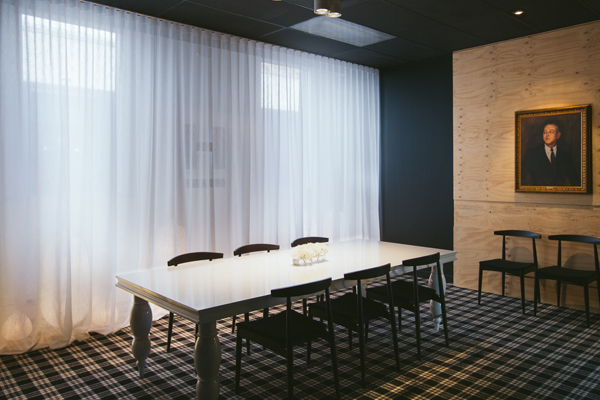
In the boardroom, a traditional flavour converges with some bold creative statements; a custom-made LED Hilditch sign illuminates a white brick wall, partially obscured by sheer white curtains. From behind the curtains a collection of individually lit floor lamps offer varying degrees of warm light.
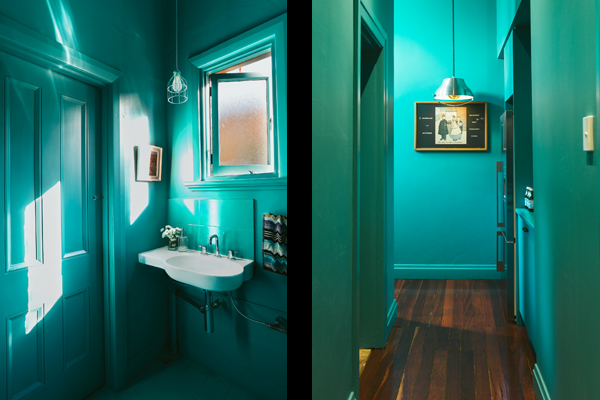
Taking centre stage is a bespoke white boardroom table sitting atop proportioned turned legs, finished with a high-gloss pearly white. Surrounding all this, and in stark contrast, are minimal dark wenge timber boardroom chairs, finished with a soft black upholstery.
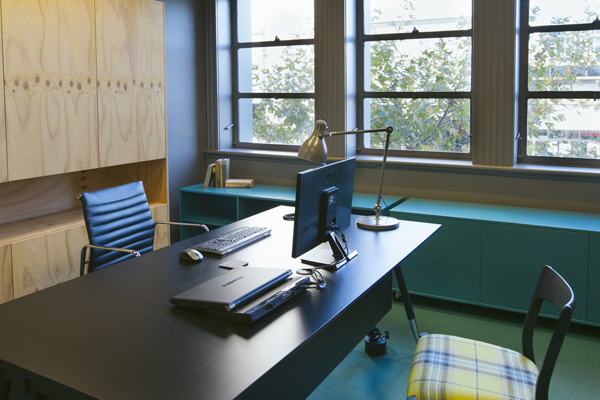
Altogether the individual elements have been balanced – curated by Sophia Leopardi and her team at Williams Burton to bring together a layered workspace which feels as legally authentic as it is contemporary.
Williams Burton Architecture and Interior Design
Images © Christopher Morrison
INDESIGN is on instagram
Follow @indesignlive
A searchable and comprehensive guide for specifying leading products and their suppliers
Keep up to date with the latest and greatest from our industry BFF's!

At the Munarra Centre for Regional Excellence on Yorta Yorta Country in Victoria, ARM Architecture and Milliken use PrintWorks™ technology to translate First Nations narratives into a layered, community-led floorscape.

Now cooking and entertaining from his minimalist home kitchen designed around Gaggenau’s refined performance, Chef Wu brings professional craft into a calm and well-composed setting.

For those who appreciate form as much as function, Gaggenau’s latest induction innovation delivers sculpted precision and effortless flexibility, disappearing seamlessly into the surface when not in use.

In an industry where design intent is often diluted by value management and procurement pressures, Klaro Industrial Design positions manufacturing as a creative ally – allowing commercial interior designers to deliver unique pieces aligned to the project’s original vision.

A packed audience at Living Edge was treated to an insightful panel discussion on ‘The Queer Wish List’ as part of Queers in Property NSW.

Raise the topic of hospitality and retail and your mind instantly jumps to far-out fit-outs and awe-inspiring interiors. But before you even reach that finished product, there are many moving parts to negotiate first.
The internet never sleeps! Here's the stuff you might have missed

From six-pack flats to design-led city living, Neometro’s four-decade trajectory offers a lens on how Melbourne learned to see apartment living as a cultural and architectural aspiration rather than a temporary compromise.

Knoll unveils two compelling chapters in its uncompromising design story: the Perron Pillo Lounge Chair and new material palettes for the Saarinen Pedestal Collection.