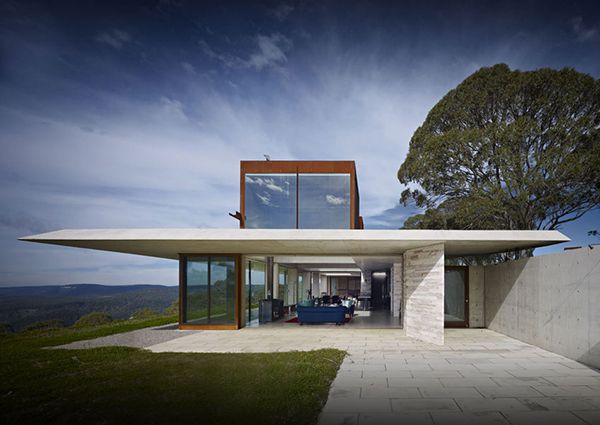With sweeping views over the New South Wales Megalong Valley, the ‘Invisible House’ by Peter Stutchbury Architecture captures the essence of the Australian landscape. Ashley Tucker writes.

July 7th, 2016
Situated in the Blue Mountains four hours west of Sydney on a 75-hectare property, the Invisible House (which was named Australian House of the Year in 2014) offers a quiet retreat for a Sydney filmmaker and artist, who wanted a remote getaway and a place for visitors to immerse themselves in the Australian bushland. Nestled into a ridgeline dotted with native eucalyptus and gum trees, its natural platform provides protection from the harsh westerly winds, freezing winter temperatures and scorching summer sun, while still offering up uninterrupted views of blue skies and vast expanses of bushland. The house remains almost hidden upon approach and only appears as an extension of the sinuous ridge-line, highlighting its harmony with and connection to the natural setting.
From the top of the ridge, only the surface of roof can be seen, which features undulating rust-toned boxes and cantilevering surfaces stretching outwards to the east and west. The roof has two main functions – a dam for rainwater and a thermal device. The house sinks further into landscape upon entry from the ridge-top. Walking down a set of concrete stairs to the single level below, a wide cave-like gallery greets visitors. This runs through to the home’s internal spaces – four bedrooms, open plan kitchen and living space and a central courtyard with a fire pit. It is reminiscent of a campsite but protected from the elements in the heart of the home.
The form, materials and details run seamlessly from inside to out. Externally, concrete, glass and steel are able to withstand the pressures from the environment, while inside concrete floors, wall and ceilings are also designed for the same purpose. Materials like stone, star pickets, fencing wire, raw brass and hoop pine plywood mirror the elements you would typically find in a rural Australian landscape, bringing a sense of authenticity to the buildings interior.
Photography by Michael Nicholson
Peter Stutchbury
peterstutchbury.com.au
INDESIGN is on instagram
Follow @indesignlive
A searchable and comprehensive guide for specifying leading products and their suppliers
Keep up to date with the latest and greatest from our industry BFF's!

It’s widely accepted that nature – the original, most accomplished design blueprint – cannot be improved upon. But the exclusive Crypton Leather range proves that it can undoubtedly be enhanced, augmented and extended, signalling a new era of limitless organic materiality.

Schneider Electric’s new range are making bulky outlets a thing of the past with the new UNICA X collection.

BLANCOCULINA-S II Sensor promotes water efficiency and reduces waste, representing a leap forward in faucet technology.

In this candid interview, the culinary mastermind behind Singapore’s Nouri and Appetite talks about food as an act of human connection that transcends borders and accolades, the crucial role of technology in preserving its unifying power, and finding a kindred spirit in Gaggenau’s reverence for tradition and relentless pursuit of innovation.

Take a look at the outstanding work that made the cut in the Australian Institute of Architects’ national awards program.
The internet never sleeps! Here's the stuff you might have missed

Cox Architecture, Woods Bagot and Zaha Hadid Architects are all part of the newly completed Western Sydney International (Nancy-Bird Walton) Airport (WSI) terminal.

Gaggenau’s understated appliance fuses a carefully calibrated aesthetic of deliberate subtraction with an intuitive dynamism of culinary fluidity, unveiling a delightfully unrestricted spectrum of high-performing creativity.

Introducing Verve by Autex, contoured panels reshaping acoustic design. The new range turns flat surfaces into sculptural, light-responsive features to elevate both form and function in any interior space.

In a market saturated with sameness, Studio P3 set out to raise the bar, creating four refined speculative suites for Mirvac in Sydney, with Milliken flooring playing an essential role in realising a space with broad appeal – all underpinned by a commitment to sustainability.