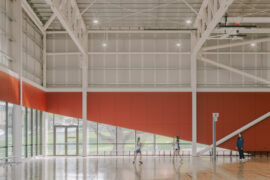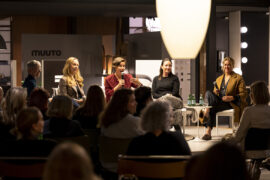The design of The Heritage School establishes a pathway to the future for students and teachers alike with an environment that supports and enhances education.

November 9th, 2021
Progressive educational design at its best is showcased in The Heritage School located in Gurugram, India. With a contemporary concept that provides a place to enhance learning, Studio IAAD has created an environment that is innovative, modern and welcoming for both students and staff.

The design establishes an indoor-outdoor synergy with the unification of various sections of the school. Through interconnected building blocks that house the library, canteen, pre-school and primary school there is a bringing together of all facilities to better teach students.
Re-interpreting traditional education with a holistic approach to encourage a free-learning environment was the goal of the brief and the plan of The Heritage School is both forward thinking and flowing.

In keeping with the ideas of health and wellbeing, the design is of the Nordic style and celebrates natural day light, light coloured timber and a flexible floor-plan. One of the signature elements of the school is the Maker’s studio a hands-on laboratory for children that creates an environment for exploration and knowledge through different apparatus, models and workshops.
As well as the clean lines and pared back design of the interior, visual features have been incorporated such as an elaborate lighting installation in the reception area that is woven from wicker.

There is also a custom-made light studio or atelier with a pinhole camera window that encourages students to understand light photography, as well as a shadow puppetry projection to explore light and shadows.
LED light tables have also been included to explain the blending of primary and secondary colours and together these amenities help excite the imagination of students and create curiosity.

The Heritage School looks to the future where children can explore and grow. The school’s idea that, ‘to give children the spaces without defining how they should use them, since they always find their own way’ educates the next generation to probe their individuality and stimulate independent thought.
Every space within the buildings has been designed to be a place for learning, whether this is a floor, a window ledge, chair or table. Through supporting students in their environment, fresh young minds can grow and at The Heritage School this is both expected and celebrated.

The architect has excelled in the design of the Heritage School. The realisation of this project presents creativity at its best complementing forward-thinking design ideas as well as the ethos of the school.
Studio IAAD (It’s All About Design) was founded in 2007 by Rachna Agarwal, and the practice is renowned for designing memorable spatial experiences. As architects and interior designers, Studio IAAD partners with its clients to understand their needs and interpret their vision.

With an eye for detail and the highest standards, Agarwal and her team have established a portfolio of projects that span the genre of workplace, hospitality, institutional, retail and residential. Following on, The Heritage School is another example of working hand in glove with a client to achieve optimum results.
Studio IAAD
iaad.in
Photography
Andre J. Fanthome | Studio Noughts and Crosses LLP




INDESIGN is on instagram
Follow @indesignlive
Join our collection to add your product.
Keep up to date with the latest and greatest from our industry BFF's!

A curated exhibition in Frederiksstaden captures the spirit of Australian design

A longstanding partnership turns a historic city into a hub for emerging talent

For Aidan Mawhinney, the secret ingredient to Living Edge’s success “comes down to people, product and place.” As the brand celebrates a significant 25-year milestone, it’s that commitment to authentic, sustainable design – and the people behind it all – that continues to anchor its legacy.

Joan Montgomery Centre PLC by Warren and Mahoney is a tour de force of education design, with high-end facilities including a swimming pool and general athletic amenities.

A new STEAM project by Life Architecture and Urban Design for St Columba’s College, in Essendon, Victoria is education design at its best.
The internet never sleeps! Here's the stuff you might have missed

The undeniable thread connecting Herman Miller and Knoll’s design legacies across the decades now finds its profound physical embodiment at MillerKnoll’s new Design Yard Archives.

Emily Moss, Brooke Lloyd, Juliette Arent Squadrito and Alexandra Ramundi joined Alice Blackwood at Living Edge’s stunning showroom to discuss a milestone approach to design.