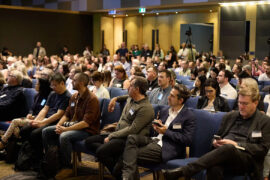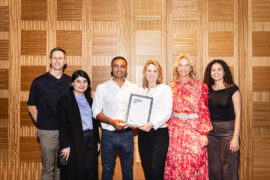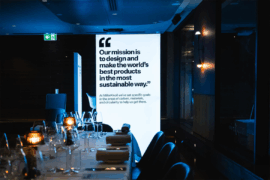This Melbournian Multi-Residential development puts the spotlight on the kitchen, creating a soul-filled space that sets the tone for the rest of the apartment.

Tucked away in the leafy Melbourne suburb of Toorak is a multi-residential development that appears to float above a garden of lush greenery. Almost other-worldly in its serenity, the complex is sheathed in foliage, its façade the newest chapter in biophilic modernism. This is the Springfield: a new age residential space that has luxury and tranquillity embedded in every detail.
Once the site of a secret garden, The Springfield maintains an air of seclusion and solitude, an inner-city retreat that seems to beckon you in. Inspired by Frank Lloyd Wright’s Falling Water, K2LD and Chapter Group have created a space that integrates itself into its surrounds, with sensitive design ensuring that the project fits into the surrounding architectural vernacular.
For David and Tisha Lee of K2LD, it was the plot that inspired the build, with their first site visit immediately conjuring visions of expansive apartments that would be quiet, peaceful and drenched in natural light. As the building evolved, so did the design itself, with commercial and design narratives intertwining to create a space that is – at its core – utterly liveable. Imagining themselves and their personal networks as potential clients, David and Tisha pushed the boundaries of apartment life, with careful considering going into each decision.

The end result is a selection of expansive, private apartments that are welcoming and warm. Varying in footprint from two to three bedrooms (and two penthouses), each individual space is luxuriously oversized, offering open plan living in a palette that speaks to the natural Australian landscape. Natural wooden floorboards and bespoke joinery bring the spaces together, offering a sense of refinement that match the execution of the façade.
But nowhere is the fusion of exemplary design and considered pragmatism more evident than in the kitchen spaces. Both K2LD and Chapter Group understand the importance a kitchen plays in selling property, and thus centred much of the building’s design around a space that would have even the most elementary cooks dreaming of Michelin stars.
Designed by Vincent Van Duysen for Molteni &C and Dada, the kitchen was handpicked by the architects on a trip to Salone del Mobile Milan. At its completion, The Springfield was the first development to feature the kitchen outside of its home country of Italy. Adding to the space is a full butler’s pantry, a five-metre marble bench top and state of the art appliances, including a Zip HydroTap Arc. Offering instant chilled, boiling and sparkling water, the HydroTap echoes the apartment’s commitment to quality and design-led products, all while ensuring convenience, sustainability and hydration are within arm’s reach of current and future residents.
At its core, The Springfield creates new opportunities for the multi-residential space. Its design, aspect and history offer a selection homes which feel personal and intimate, reimagining 21st century apartments into villa-like retreats that bring remote escapism to city living.
K2LD
k2ld.com
INDESIGN is on instagram
Follow @indesignlive
A searchable and comprehensive guide for specifying leading products and their suppliers
Keep up to date with the latest and greatest from our industry BFF's!

London-based design duo Raw Edges have joined forces with Established & Sons and Tongue & Groove to introduce Wall to Wall – a hand-stained, “living collection” that transforms parquet flooring into a canvas of colour, pattern, and possibility.

Welcomed to the Australian design scene in 2024, Kokuyo is set to redefine collaboration, bringing its unique blend of colour and function to individuals and corporations, designed to be used Any Way!

Ukiyo is a boutique multi-residence in Prahan, Melbourne, designed through the lens of an ancient Japanese art movement, and exquisitely fixed, fitted, and finished to suit contemporary tastes of refined urban living.
The internet never sleeps! Here's the stuff you might have missed

Tickets for Architecture & Design’s 2025 Sustainability Summit are on sale. This 19 November, engage in ten expert-led panels on urban planning, AI, and circular economy. Join industry leaders in Sydney or online, and gain CPD-accredited insights to drive innovative, sustainable building solutions shaping our shared future. Plus on demand access to recordings.

The winners of two major Powerhouse design initiatives – the Holdmark Innovation Award and the Carl Nielsen Design Accelerator – have been announced with the launch of Sydney Design Week 2025.

MillerKnoll reimagines the convention of dinner table interactions by plating up a future-forward menu of sustainable design conversation starters as part of the inspiring “Conversations for a Better World” event series.

London-based design duo Raw Edges have joined forces with Established & Sons and Tongue & Groove to introduce Wall to Wall – a hand-stained, “living collection” that transforms parquet flooring into a canvas of colour, pattern, and possibility.