The winner of The Wellness Space category in 2021 embodied all our desires for health and wellbeing in a detailed and beautifully resolved project.

September 8th, 2021
At this year’s INDE.Awards, the winner of The Wellness Space category embodied all our desires for health and wellbeing in a detailed and beautifully resolved project. MacMurray Medical Centre by Warren and Mahoney received the top accolade and demonstrated that health giving in a contemporary and beautiful setting is not only soothing for the eye but can aid the journey of wellness.
As a leading provider of sanitary fittings for the global architecture and design community, GROHE as the supporter of The Wellness Space in the 2021 INDE.Awards, is well acquainted with excellent design to aid health and wellbeing. Design for health is foremost of our minds these days and the synergy between GROHE and The Wellness Space category is indeed complementary – outstanding buildings and exemplar product.
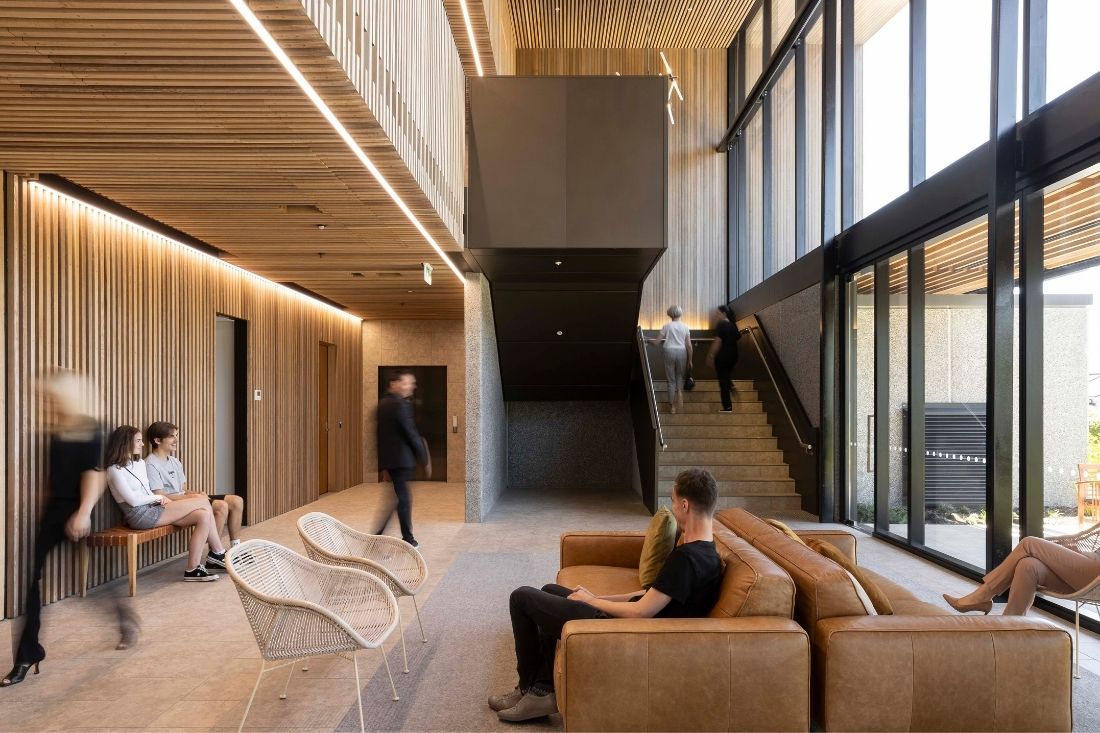
Steven Higgins LIXIL for GROHE says, “At GROHE, we are proud to be part of the design community in the APAC region. Wellness has never been so important. Designers are now charged with the responsibility of creating spaces which are relaxing, calming and driving towards an interpretation of the ultimate sanctuary. As a bathroom and Kitchen brand, we at GROHE will always strive towards creating consumer centric innovations and tools to support Designers and Specifiers while staying true to our values. Hence being a part of the INDE.Awards and The Wellness Space has been a rewarding and educational experience and we look forward to creating many new spaces together.”
The MacMurray Centre is a new build for a private endoscopy practice located in the Remuera medical precinct in Auckland, New Zealand. The design encompasses the ideas of wellbeing presenting an interior that is relaxed and calming for both patients and staff. There are views to the outside and filtered light, with interior finishes that reference the natural environment.
A generous double-height void at the entrance provides a focal point and a place to meet for patients and visitors. A large stairway leads from the main arrival area to the level above, and a garden that adjoins the ground floor waiting room adds to the relaxed ambience. A glazed wall to the north provides outstanding views, from both the ground level and the first floor, and brings the outside inside.
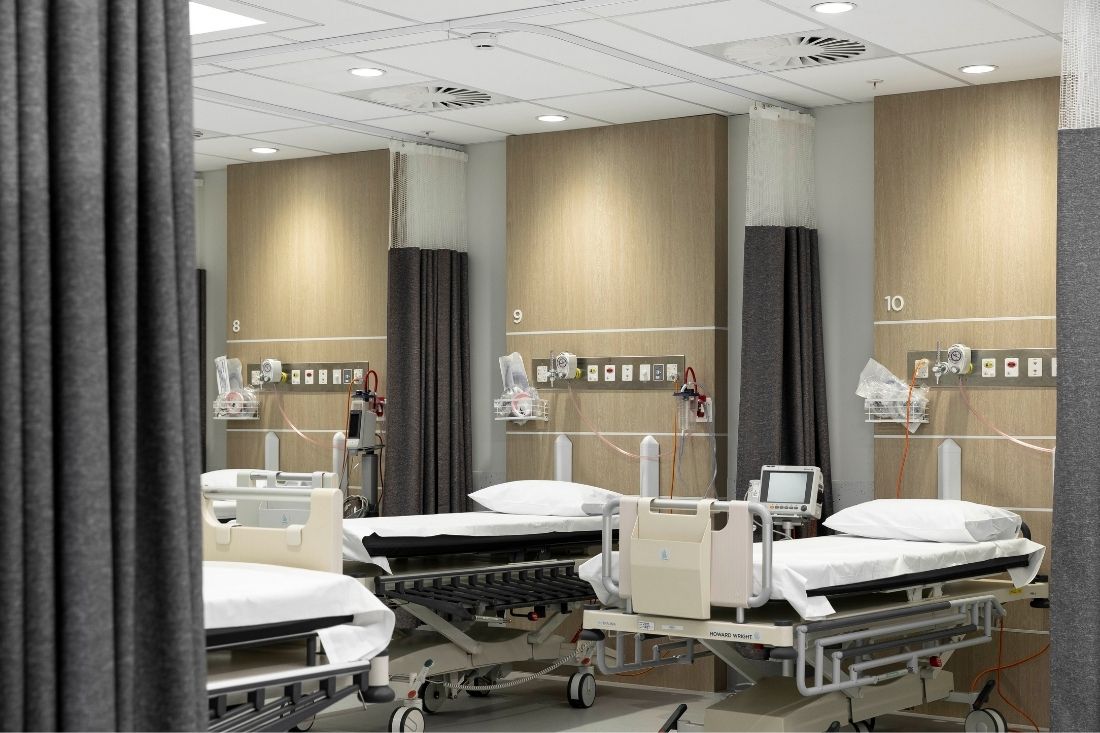
Sustainability is also key to the project with sustainably-sourced materials, LED light fixtures, double glazing, ESD services and materiality that includes timber for both the interior and exterior.
Back of house provisions includes a variety of spaces such as, ten recovery rooms and several recovery chairs, three post-operation rooms, an infusion room and a general Medical room to accommodate specialist requirements, as well as VIPs.
Higgins commented, “The team from Warren and Mahony have created a sophisticated space with the MacMurray Medical Centre.
The use of timbers, high ceilings and large windows allows generous amounts of natural light which is both welcoming and peaceful.
The softening back of the clinical aesthetic and natural pallet gives a comforting and safe ambience.”
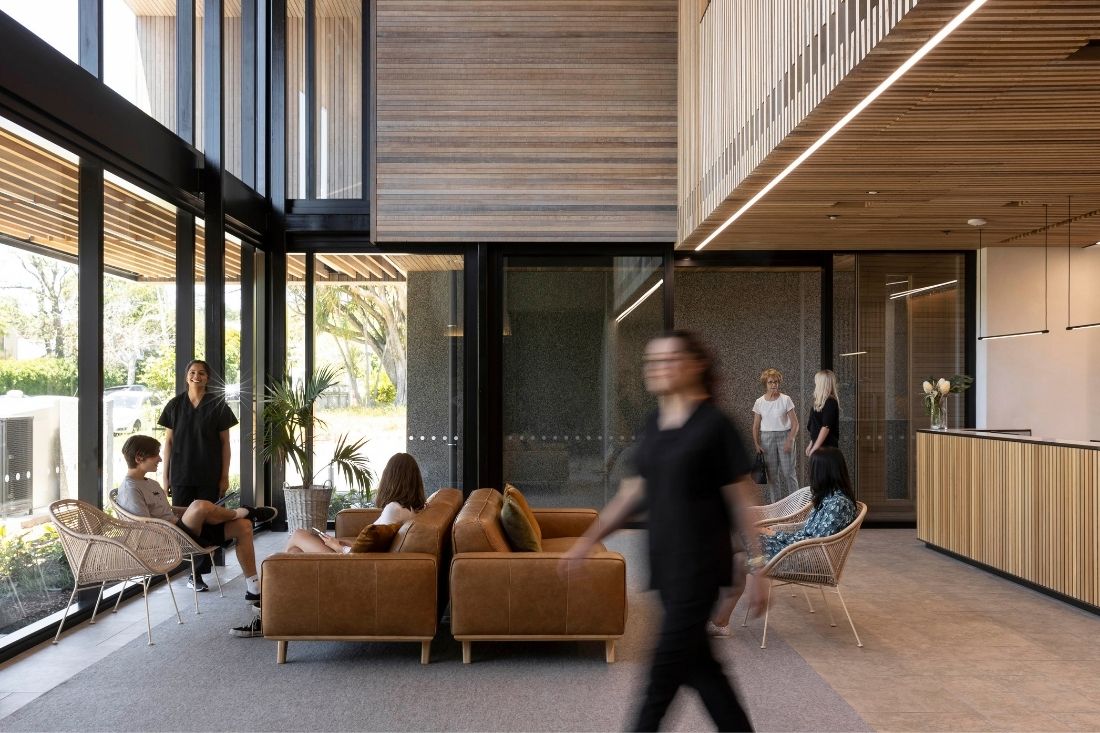 MacMurray Medial Centre is a leader in its field and design at its very best. Congratulations Warren and Mahoney for your achievement and to GROHE for your support of a category very close to our hearts.
MacMurray Medial Centre is a leader in its field and design at its very best. Congratulations Warren and Mahoney for your achievement and to GROHE for your support of a category very close to our hearts.
And for all the excitement of the INDE.Awards catch up on the gala event here.
Photography: Jono Parker
INDESIGN is on instagram
Follow @indesignlive
A searchable and comprehensive guide for specifying leading products and their suppliers
Keep up to date with the latest and greatest from our industry BFF's!

Herman Miller’s reintroduction of the Eames Moulded Plastic Dining Chair balances environmental responsibility with an enduring commitment to continuous material innovation.

Merging two hotel identities in one landmark development, Hotel Indigo and Holiday Inn Little Collins capture the spirit of Melbourne through Buchan’s narrative-driven design – elevated by GROHE’s signature craftsmanship.

For a closer look behind the creative process, watch this video interview with Sebastian Nash, where he explores the making of King Living’s textile range – from fibre choices to design intent.

In an industry where design intent is often diluted by value management and procurement pressures, Klaro Industrial Design positions manufacturing as a creative ally – allowing commercial interior designers to deliver unique pieces aligned to the project’s original vision.
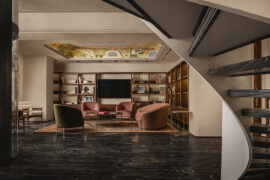
Shortlisted in The Retail Space category at the 2025 INDE.Awards, this new design for brand retailing is so much more than a retail store and is now the jewel in the crown of Sunita Shekhawat.
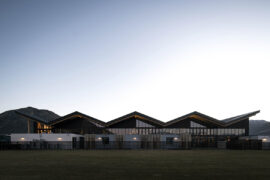
Warren and Mahoney’s The Mill in Queenstown blends architecture, wellbeing and landscape, creating a transparent training facility.
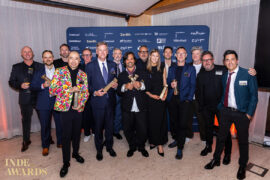
With the opening of the 2026 INDE.Awards program, now is the time to assess your projects, ensure photography is at hand and begin your submissions.

Merging two hotel identities in one landmark development, Hotel Indigo and Holiday Inn Little Collins capture the spirit of Melbourne through Buchan’s narrative-driven design – elevated by GROHE’s signature craftsmanship.
The internet never sleeps! Here's the stuff you might have missed
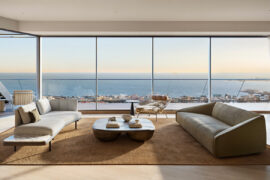
The final tower in R.Corporation’s R.Iconic precinct demonstrates how density can create connection — through a 20-metre void, one-acre rooftop and nine years of learning what makes vertical neighbourhoods work.
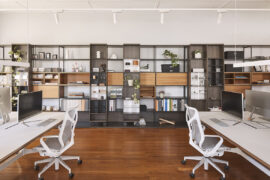
Hammond Studio has completed its own workplace in Sydney, placing great emphasis on collaborative technology, light and of course high-quality detailing.