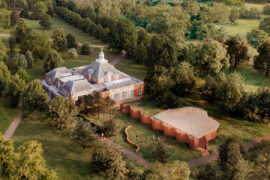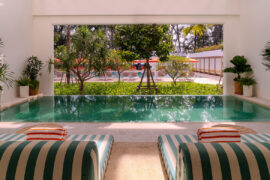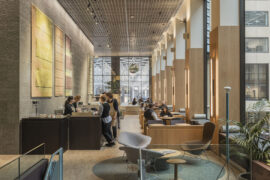The Atlas Hotel is Vo Trong Nghia Architects’ thoughtful response to the increasing commercialisation of the Vietnamese town of Hoi An. This restive respite nestles comfortably into a dense urban grid and stirs consciousness of our relationship with nature.
December 14th, 2017
The site of the Atlas Hotel in the historic town of Hoi An, Vietnam, is unusually awkward in shape. The site plan recalls spreading interstitial fingers that fit snugly into the fine-grained urban fabric. Vo Trong Nghia and his team employed this to their advantage by developing a fractal Y-shaped scheme that creates interesting intersections within a network of courtyards. The creation of courtyards was a nod to the urban context – to the quaint alleyways and shaded courtyards of the shophouse vernacular in Hoi An. The architects observed that since its christening as a UNESCO World Heritage Site, Hoi An has been beset with the common challenges of a rapid growth in tourism and commercialisation. As a result, the old town has been losing the charms of its once calming pace of life. The studio’s design proposal for the Atlas Hotel was, in essence, an attempt to counter the chaos of commercial flow with a more restive space.
The five-storey hotel building features 48 guest rooms organised into four volumes that are lifted off the ground plane by bare concrete columns. By freeing up the ground floor from enclosures and designing the common areas such as the reception, restaurant and a café as informal, breezy spaces, the architects were able to create a series of interconnecting routes and verdant courtyards. To navigate the complexity of the site and the required setbacks, the overall plan was restricted to linear volumes. This means that the guest rooms are shallower in depth than typical hotel rooms. Instead of being hampered by these restrictions, the architects saw them as an opportunity for each bedroom and bathroom to enjoy more immediate access to lush greenery.
Verdant planting spills out from façade planters in juxtaposition with the layers of local sandstone blocks, rhythmically interrupted by exposed concrete slabs. As they are a prominent feature on the façade, the detailing of the concrete planters had to be carefully considered so they would not pose maintenance issues. For instance, all the planter boxes were designed as pop-out protrusions from the façade to avoid issues of leakage along the slabs. The natural façade materials were also exposed instead of being painted to do away with the need to repaint every few years.
Light filters softly through the porous façade of stacked blocks and lush planting. Foliage shadows dance as one walks along the corridors, which are pleasantly cool due to natural ventilation through the shading greens. There is a sense of quietude as well as raw tactility that feels natural and disarming. Crafting this atmosphere of intimacy with nature lies at the heart of Vo’s aspiration for the Atlas Hotel. “At its core,” he shares, “the Atlas Hotel reconnects [people] with nature.”
Personally, Vo shares that he practices meditation as a way of growing in mindfulness, and advocates the practice to his colleagues as well. “Actually, meditation can help people connect with nature faster. That’s why meditation is very important in our office,” Director Tran Thi Hang notes. Certainly, there is a way of thinking about architecture, and fundamentally, about a way of life, that infuses Vo’s work.
Take a look at Vo Trong Nghia Architect’s Wind and Water Bar.
INDESIGN is on instagram
Follow @indesignlive
A searchable and comprehensive guide for specifying leading products and their suppliers
Keep up to date with the latest and greatest from our industry BFF's!

Merging two hotel identities in one landmark development, Hotel Indigo and Holiday Inn Little Collins capture the spirit of Melbourne through Buchan’s narrative-driven design – elevated by GROHE’s signature craftsmanship.

At the Munarra Centre for Regional Excellence on Yorta Yorta Country in Victoria, ARM Architecture and Milliken use PrintWorks™ technology to translate First Nations narratives into a layered, community-led floorscape.

Mexican architecture studio LANZA atelier has been selected to design the Serpentine Pavilion 2026, which will open to the public in London’s Kensington Gardens on 6th June.

Opening in October 2025, The Standard, Pattaya Na Jomtien brings together ONION, DIN Studio, Studio Lupine and Verena Haller to create a sculptural modernist retreat where art, architecture and coastal culture meet.
The internet never sleeps! Here's the stuff you might have missed

Australia Post’s new Melbourne Support Centre by Hassell showcases circular design, adaptive reuse and a community-focused approach to work.

The Commons opens new Sydney and Melbourne locations by DesignOffice, blending hospitality, design and community.