A remarkable, organic structure composed entirely of bamboo at the centre of an artificial lake, the wNw Bar (Wind and Water Bar) creates a warm, inviting environment that rhymes with the lush surrounding nature.
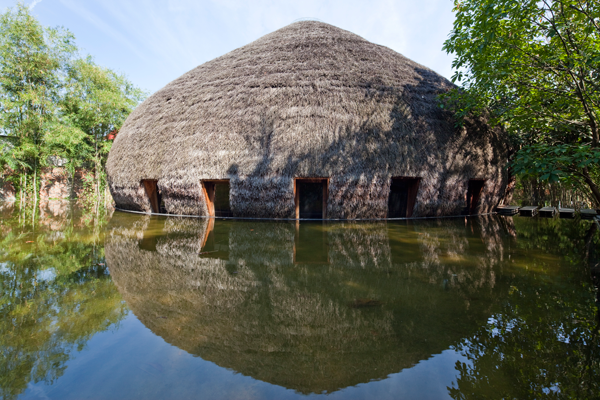
September 3rd, 2014
Rising from a lake situated amongst dense bamboo forests, Wind and Water bar is deceptively simple when seen from the exterior. The approach traverses rectangular stepping stones and leads you a visitor across the large elevated lake and into the structure, which is used as a venue for cultural activities such as music performances and shows, as well as social activities like local meetings.
To support the structure’s tall dome, Vo Trong Nghia Architects designed a bamboo arch system 10m high and spanning 15m across. The main frame is made up of 48 prefabricated units, each of which were assembled from various lengths of bamboo, then bound together and bent into arches.
Whilst local craftsmanship was crucial in the project’s realisation, the aim of the design was not merely to support folk handicrafts in local areas but to create a green building that fuses tradition with modern design. Therefore it was essential to develop an efficient system of production and construction for the bamboo components. Thus the whole structure was divided into several frame-units, which were more cost-effective and reduced inaccuracies. The on-site assembling of these frame-units also brought more flexibility in transporting the bamboo structure.
The building uses natural wind energy together with the cool water from the lake to create ventilation. A circular skylight with a diameter of 1.5m allows hot air to escape and thus draws cool air in from the base of the building. These passive design methods reduce the energy consumption of the building greatly.
Projects such as this pair low-cost investment and rapid assembly (wNw Bar was built by local workers over a three month period), and promise them employment without environmental degradation.
Architect Firm: Vo Trong Nghia Architects
Principal architect: Vo Trong Nghia
Location: Binhduong, Vietnam
GFA: 270m2
Site Area: 1160m2
Photographs: Hiroyuki Oki, Vo Trong Nghia Architects
INDESIGN is on instagram
Follow @indesignlive
A searchable and comprehensive guide for specifying leading products and their suppliers
Keep up to date with the latest and greatest from our industry BFF's!

From the spark of an idea on the page to the launch of new pieces in a showroom is a journey every aspiring industrial and furnishing designer imagines making.

Merging two hotel identities in one landmark development, Hotel Indigo and Holiday Inn Little Collins capture the spirit of Melbourne through Buchan’s narrative-driven design – elevated by GROHE’s signature craftsmanship.
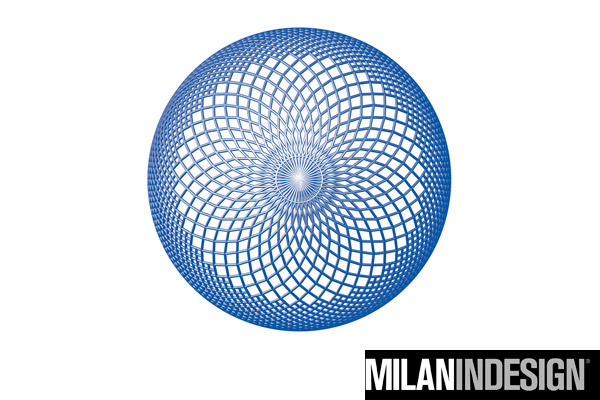
Celebrating its fifth year, the 2014 edition of Ventura Lambrate will be celebrated through lots of activities keeping the unique and energising atmosphere in the area, both day and night.

United Places Botanic Gardens pioneers a new level of luxury travel for Melbourne and its design lovers.
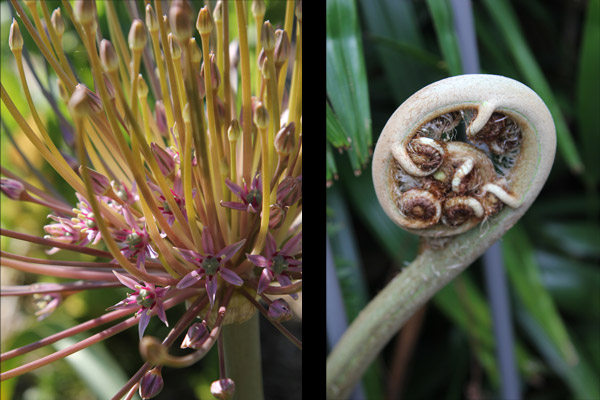
Specialising in garden design, construction and maintenance, Pepo’s focus is to incorporate functional, sculptural and edible elements into the gardens they create.
So Buono is a delightful aesthetic mix of furniture, lighting, objects and tableware.
The exhibition runs from April 22-27 2009.
The exhibition will return to Melbourne, reinvented with the selected and additional Milanese & Melbourne designers showcasing a diversity tableware, furniture,objects and lighting as part of the State of Design in July 2009.
The internet never sleeps! Here's the stuff you might have missed
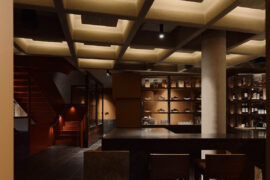
J.AR OFFICE’s Norté in Mermaid Beach wins Best Restaurant Design 2025 for its moody, modernist take on coastal dining.
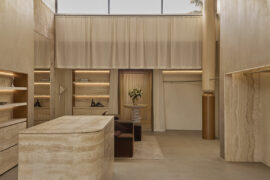
At Dissh Armadale, Brahman Perera channels a retail renaissance, with a richly layered interior that balances feminine softness and urban edge.
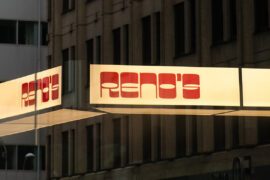
Designed by RADS, the space redefines the lobby not as a point of passage, but as a destination in itself: a lobby bar, a café, and a small urban hinge-point that shapes and enhances the daily rituals of those who move through it.

Signalling a transformative moment for Blackwattle Bay and the redevelopment of Sydney’s harbour foreshore, the newly open Sydney Fish Market demonstrates how thoughtfully designed public realm and contemporary market space can unite to create a landmark urban destination.