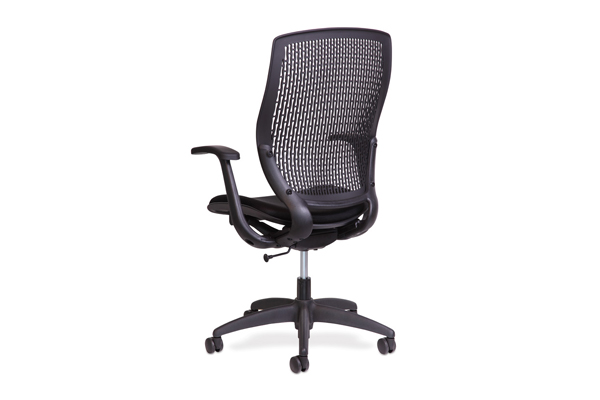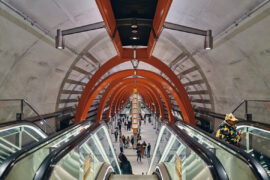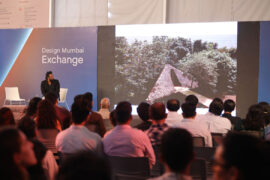OMA and Woods Bagot have designed a low-rise campus inspired by urban planning for the new headquarters of tech giant, Tencent, in Beijing.

August 20th, 2021
A decade ago, Chinese technology conglomerate Tencent began to lay the foundations for a new headquarters in Beijing for 10,000 staff. The company met with OMA to develop the brief, and a vision for an innovative workplace that would encourage connection between staff was developed. Recently, that vision was realised in the form of a campus that stretches horizontally over seven enormous floors (measuring at 20,000 square metres), challenging the notion of a conventional high-rise workplace.

This low-rise solution was driven partly by building regulations—the headquarters is located at the Zhongguancun Software Park, which has height limitations due to satellite receiving stations in the north—and by a desire to create a truly connected workplace.
“We believe that even in the digital age, physical proximity is still important for creative interaction,” explains David Gianotten, managing partner and architect at OMA. “So, we decided to consolidate all staff in a single volume. The headquarters’ bigness defines an interior that works more like a city, rather than a building.”
Staff workspaces are to the north, with facilities for visitors, including an auditorium and media centre, to the south; a network of “streets” divides each floor plate into different zones for work, education, and play. To introduce daylight and nature into the depths of the building, three triangular courtyards have been excavated from the centre.

“We created a large-scale building with longevity, which I believe will support the needs of Tencent as it expands and transforms in future,” says Gianotten. “We also experimented with the scale of the office typology, and questioned the implication of bigness on office buildings.”
OMA’s innovative schematic design was executed by Beijing Institute of Architectural Design (BIAD) and local partners, who stayed true to the original vision; while global architecture practice Woods Bagot won the tender to design the interiors following an international competition.
The brief for the interiors was relatively open, calling for a space that would represent the Tencent brand. Woods Bagot also wanted the scheme to respond to the architecture and relate to the context of Beijing, to create a sense of belonging for those using the space.

“We were inspired by Beijing urbanism, the materiality of the city and the famous ring roads,” says Ray Yuen, principal and global design leader – interiors at Woods Bagot. “We wanted to reference the city’s laneways and incorporate details from traditional Chinese doors, screens and tiles so it echoes the texture of Beijing.”
In keeping with this approach, the material palette is underpinned by rendered grey concrete finishes, which are inspired by the traditional architecture and curved roof tiles found across Beijing, while oak timber and natural stone counterbalance the grey and adds warmth. “It’s about using honest, natural materials that people can appreciate,” says Yuen.
The circulation ‘streets’ that are a nod to Beijing’s ring roads break the interior down into various neighbourhoods, giving the enormous floor plates a more human scale and encouraging connection and collaboration between staff. Neighbourhoods feature transitions informed by gates and verandahs, while ‘courtyards’ with break-out spaces, workshop areas and collaborative ‘pantries’ allow staff to come together.

The interior streets often merge with exterior paths that run through the landscaped site, blurring the line between interior and exterior. This idea is enhanced by a network of gardens throughout the interior that help to define the different zones.
There are three entrance lobbies – a main one for staff, alongside dedicated entrances for VIPs and contractors. These all lead to a central atrium which vertically connects the floors. The lower levels are dedicated to amenities and visitors. B1 level features restaurants, retail and a wellness area, and there’s a major food court on the ground floor. The top level is reserved for executives, and the floors in between are the primary staff workspace.
Tencent was interested in creating an agile workspace but wanted to retain some elements of a traditional work environment. “So we created a hybrid of the two,” says Yuen. “It’s open and agile, and staff have a choice from very collaborative to very private spaces.”

One of the defining elements of the workspace floors is the ‘pathway’ that runs three metres wide around the edge. While this zone was necessary from an engineering perspective, the architects transformed it into a functional feature by stepping it down to create a thoroughfare around the perimeter. Woods Bagot then paved and planted the area to evoke the feeling of strolling through a pretty city laneway, and incorporated a variety of drop-in spaces and meeting rooms.
“This also encourages movement within the workplace,” says Yuen. “It’s developing that idea of walking meetings and giving an extra layer of choice to staff in terms of workplace environment.”
Another key element of Woods Bagots’ scheme is the double-helix stair in the central atrium. The stair has various meeting rooms and collaborative spaces integrated within it to create a destination rather than simple circulation. “It’s the epicentre of the whole project,” says Yuen. “It’s an ‘Instagram moment’ that’s iconic and unique. You see it and just know that it’s Tencent.”

Importantly, the Tencent Beijing Headquarters hasn’t been over- designed, which allows the company to adapt or modify spaces as needed and quickly respond to changing circumstances – a very real concern in a post-pandemic world. “That’s so important now,” says Yuen. “You don’t need to describe every corner. Instead, it’s about leaving space for people to develop what works at different times and adding adaptability for the future.”
INDESIGN is on instagram
Follow @indesignlive
A searchable and comprehensive guide for specifying leading products and their suppliers
Keep up to date with the latest and greatest from our industry BFF's!

Sydney’s newest design concept store, HOW WE LIVE, explores the overlap between home and workplace – with a Surry Hills pop-up from Friday 28th November.

Merging two hotel identities in one landmark development, Hotel Indigo and Holiday Inn Little Collins capture the spirit of Melbourne through Buchan’s narrative-driven design – elevated by GROHE’s signature craftsmanship.

At the Munarra Centre for Regional Excellence on Yorta Yorta Country in Victoria, ARM Architecture and Milliken use PrintWorks™ technology to translate First Nations narratives into a layered, community-led floorscape.
An inner-city Melbourne home-cum-studio combines fibreglass and timber to highly creative ends.

The Web Chair by Krost brings together extensive research and development with a unique, contemporary aesthetic.
The internet never sleeps! Here's the stuff you might have missed

A collaboration between Hassell, Weston Williamson + Partners (WW+P Architects) and Rogers Stirk Harbour + Partners (RSHP) sees the opening of five new underground stations.

Design Mumbai has concluded its second edition, reinforcing its position as India’s leading international showcase for contemporary design.