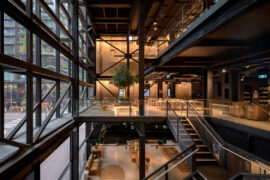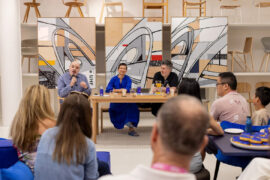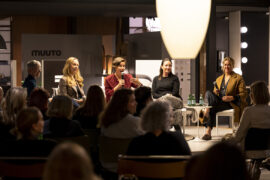Inspired by the subtle sophistication of a bespoke suit, Studio Tate’s design for PDG’s Melbourne office is a perfect fit down to the finest detail.
Located in a hexagonally shaped building and the former home of iconic Aussie airline Ansett, the interior of PDG’s Swanston Street headquarters was in need of new polish. Seeking a fit out that would match their brand and overall approach—luxurious with special attention to detail—the property developers enlisted Melbourne based Studio Tate to sew a new workspace design.
Having recently updated the foyer of the building, PDG “wanted their headquarters to reflect the same quality as the rest of the refurbished public spaces in the building,” explains Principal Interior Designer at Studio Tate, Alex Hopkins. “Their vision for the new design was for the work place to be a physical manifestation of their company values.”
As well as matching PDG’s corporate value set, the new space needed to meet modern working demands—encouraging productivity and collaboration, while playing a positive role in the wellbeing of the company’s employees. “With the right configuration and selection of materials, you can create a sense of wellbeing, familiarity and warmth, even in the workplace,” says Hopkins.
Logistically, the first challenge was to overcome design assumptions about the site’s unique shape, debunking the idea that a six-sided floorplate cannot make for an efficient, comfortable, and well populated office space. “We conducted a thorough investigation of all possible planning solutions for the hexagonal floor plan before conceptualizing the space three-dimensionally,” says Hopkins. For Studio Tate, the key was a more considered, detail orientated design methodology.
The studio will typically apply a specific, descriptive concept to each project, an idea they like to call a “brain story”. In the case of PDG’s HQ, this was the tailored suit. “As strong advocates of the power of interior architecture, our approach is far from superficial. We look at the spatial, structural and functional elements of a project, as well as the wider context,” Hopkins explains. “The considered decision to create intelligent interior architecture from a bold and abstract theme provided our team with an opportunity to develop a workplace design response that is unique yet viable”.
In essence, the PDG office has been carved into three distinct areas. A grand, open entry and reception features surfaces in sophisticated textures. A series of black, white, walnut and tan tones almost instantly conjure the idea of an elegantly suited chap, while Bolon floor finish running through the space has a loose white textural pattern through a black base, replicating a sort of stitch detail. Plush furnishings in soft, organic shapes and deep sapphire blue feel much more like the relaxed lobby of a styled design hotel.
Separately, the CEO’s office and boardroom features walnut shelving and a slab stone trim with brass inlay. And in the workspace area, “the tailored suit moves to a more relaxed fit.” As well as patches of greenery and a brighter palette, desks are set off the site’s perimeter and positioned perpendicular to windows. This allows for “better circulation and democratic access to CBD views”. The rear of the workspace opens out into a kitchen and café-like break out or dinning space, which is purposefully tranquil and easily akin to any of Melbourne’s most stylish cafes.
“Our creative interpretation of the hexagonal floor plan, and the sophisticated details and composition of fittings and finishes all play a part to translate the tailored suit concept,” adds Hopkins. “As a result, this unique project is akin to a high-end residence or hotel, bringing a sense of luxury and comfort to the workplace”.
INDESIGN is on instagram
Follow @indesignlive
A searchable and comprehensive guide for specifying leading products and their suppliers
Keep up to date with the latest and greatest from our industry BFF's!

London-based design duo Raw Edges have joined forces with Established & Sons and Tongue & Groove to introduce Wall to Wall – a hand-stained, “living collection” that transforms parquet flooring into a canvas of colour, pattern, and possibility.

Tzannes has completed work at The Brewery in Sydney’s Central Park, marking the culmination of an internationally significant adaptive reuse project.

Curated by the Indesign editorial team and hosted at leading showrooms, the Design Discussions series provided thoughtful reflection and debate on key issues shaping the industry.
The internet never sleeps! Here's the stuff you might have missed

The Richmond precinct will be one of the busiest hubs of Saturday Indesign 2025, with a full program of talks, product launches, installations, hospitality and entertainment running throughout the day.

Emily Moss, Brooke Lloyd, Juliette Arent Squadrito and Alexandra Ramundi joined Alice Blackwood at Living Edge’s stunning showroom to discuss a milestone approach to design.