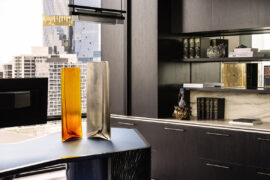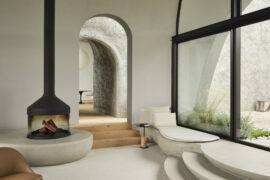Sub-Zero and Wolf – leaders in luxury kitchen appliances – have recently announced that an astounding seven Australian-based design professionals are among the 29 finalists of the bi-annual 2019-2021 Kitchen Design Contest.

Horizon Flinders | Photographer Peter Clarke
June 16th, 2022
For nearly 30 years, the Sub-Zero Wolf Kitchen Design Contest has recognised and celebrated design professionals from around the world who innovate, inspire and push creative boundaries. A coveted award within the professional home design category, the contest recognises kitchen designers, architects, interior designers, builders, remodelers, landscape architects and landscape designers for advancing outstanding kitchen design.
Today, the Kitchen Design Contest has become a truly global affair, with entrants representing the very best in kitchen design from around the world incorporating Sub-Zero and Wolf fixtures and fittings. The 2019-2021 Kitchen Design Contest saw over 1700 entries received from 15 countries.

Sub-Zero and Wolf recently announced that an astounding seven Australian-based design professionals are among the 29 finalists of the bi-annual competition. The finalists and one student winner will attend the Sub-Zero Wolf Summit and Gala in Nashville, Tennessee in October 2022 where the 14 global winners will be announced.
The selection of the extraordinary kitchens designed and created by Australian entrants is a testament to the wealth of design talent that exists in the country today. Below we take a closer look at the Australian design professionals gaining international recognition for their architectural and design excellence.
This simply beautiful and elegant kitchen design was integral to the overall design language of the home. Positioned in line with the entrance, the kitchen is in plain view and visible from many angles of the house.


The goal was to create a home that bound the older and new elements together, drawing from existing traditions and sculpting the new through a similar, yet restrained lens. The designers wanted a refined and sophisticated resolve that captured a contemporary spirit.



The objective was to design and build an industry-leading home that pushed the boundaries in the custom design and build market in Melbourne. This unique design was tailored to the site, with a focus on the existing oak tree, centred in the courtyard.



The central focus of the project was to create a home that was elegant, contemporary, and timeless; a home for the client’s family to grow and create memories in. A limited materials palette was used to generate a sense of calm, elevating the project to a heightened level of emotion and perception.




The interior was designed to connect with the surrounding environment as well as with the client. The designers wanted to create an iconic coastal home that took a cue from the surrounding clifftops bordering the expansive ocean.



Canberra
Darren Genner and Simona Castagna of Studio Minosa
The home’s strongest architectural features are its long linear design, open plan and large expansive windows. The designer focused on these features to create a kitchen that sat harmoniously within, connecting dining, family room and outdoor entertaining.



The design brief resonated with many of the designers’ philosophies. The designers strive to respect heritage design elements and honour elegant historical accents while skilfully modernising spaces with a focused and complementary approach.



INDESIGN is on instagram
Follow @indesignlive
A searchable and comprehensive guide for specifying leading products and their suppliers
Keep up to date with the latest and greatest from our industry BFF's!
The new range features slabs with warm, earthy palettes that lend a sense of organic luxury to every space.

Sub-Zero Wolf Kitchen Design Contest (KDC) announces the remarkable Arizona Biltmore as the location of the 2026 Gala Venue and Winners’ Summit

Mim Design and Konstance Zaharias collaborate to design an interior for a unique context: the chambers of a King’s Counsel in Melbourne.
The internet never sleeps! Here's the stuff you might have missed

Leading by design, Erik L’Heureux has recently taken the helm of Monash University’s Department of Architecture, and so a new and exciting journey begins for both L’Heureux and the University.

Curated by the Indesign editorial team and hosted at leading showrooms, the Design Discussions series provided thoughtful reflection and debate on key issues shaping the industry.

Leeton Pointon Architects and Allison Pye Interiors have been awarded as the winner of The Living Space at the INDE.Awards 2025 for their exceptional project House on a Hill. A refined and resilient multigenerational home, it exemplifies the balance of architecture, interior design and landscape in creating spaces of sanctuary and connection.