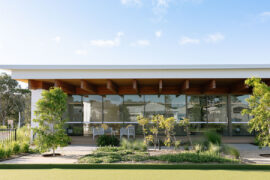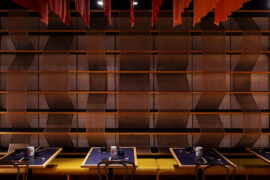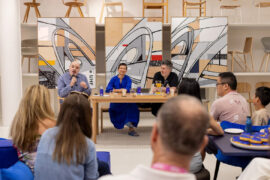Yellamundie Library by fjcstudio in Liverpool, Western Sydney features an extensive array of options for community use, as well as a striking façade design.

October 10th, 2024
Library design has come a long way.
No longer airless, windowless boxes or commodified Instagram icons, today’s world-leading libraries are highly tuned buildings that respond specifically to their demographic, context and user needs.
That’s exactly the case at Yellamundie Library, the new 6-star building for the vibrant, diverse community of the City of Liverpool, Sydney, a global city growing at an extraordinary rate.

Expertly designed by fjcstudio, the library is a beacon serving as vital social infrastructure with modern functionality including a reading room, Create space, inclusive spaces, a dedicated floor for community languages and technology programs geared to support digital literacy, connection and innovation.
“Liverpool is this incredible benchmark of how multicultural society can work, and the library reinforces this as a safe space for everyone,” Annie Hensley says, fjcstudio Principal.
With its distinctive in-the-round tower façade and portholes, the library rises six levels, offering a human scale softened by translucent lighting and ultra-high performance façade systems featuring triple glazing and patterned shade ‘frits’ on each window.

While first impressions may emit space-like vibes, the building references Liverpool’s heritage around Georges River, historically a point of sustenance and life for First Nations people. Yellamundie means ‘storyteller’ in Dharug language.
“The elliptical form works symbolically as an eddy or current of the Georges River, where it’s dynamic or calm with people moving around it, but also functional, democratic and remains a point of gathering,” Hensley says.
The library was originally proposed within a multi-storey building, but with Liverpool’s population expected to double in size or more, the building was pulled out from the original masterplan to a more visible location without reducing open space.

“We started some clever reworking of the masterplan, like putting one third of the library under the plaza. Now, there is a whole large footprint underneath that’s illuminated by skylights and a sunken courtyard,” Hensley says. “We also wanted it to have stronger connections to the surrounding public space and streets, to cater for a community with over 100 different nationalities and many new migrants.”
Inside, the plaza entrance is away from noise and traffic, opening to connected floors of customer service, community languages and collections. Two levels below, the lower floor opens into gallery and exhibition space – a late addition to the design – supporting the council’s strong art collection reflecting the different nationalities of the area.
The floors above offer wholly modular book collections, seating, study areas and outlooks via individual portholes with different aspects, providing a highly bespoke experience within the library space.
Related: fjcstudio’s panel talk events

“Each of the porthole windows is like a celebration of the individual and their pursuits with their own setting – it works so beautifully,” Hensley says.
While one level is underground, the basement level features a sunken, gulley courtyard shaded by established trees and lush native greenery. With access from the library, the garden is popular as a lunch spot, providing a biophilic vista for the adjoining programme spaces, the reading room and multifunctional meeting spaces.
“These lush landscapes also highlight the riparian landscapes of the Georges River, relating to the local Cumberland Plain and riverside ecologies,” Hensley says.

At the top, the highest level is reserved for children and young people. They own their domain honouring their valuable future role in the community with ‘king of the castle’ tree-house lounges, a circular stage for story time that doubles as a play space, and youth areas for group study and socialisation all bathed in natural light.
“One of the most moving things is watching people from multiple nationalities focus on improving the lives of their children,” Hensley says.
Today, Yellamundie is one of the largest public libraries in Australia with two kilometres of shelving and more than 85,000 items. Cleverly combining the pursuits of the individual with innovative opportunities for a thriving community, everyone is welcome to learn, play, connect and grow together.
fjcstudio
fjcstudio.com
Photography
Brett Boardman

Next up: Darlington Public School also by fjcstudio, winner at the 2024 INDE.Awards
INDESIGN is on instagram
Follow @indesignlive
A searchable and comprehensive guide for specifying leading products and their suppliers
Keep up to date with the latest and greatest from our industry BFF's!

Welcomed to the Australian design scene in 2024, Kokuyo is set to redefine collaboration, bringing its unique blend of colour and function to individuals and corporations, designed to be used Any Way!

A curated exhibition in Frederiksstaden captures the spirit of Australian design

For Aidan Mawhinney, the secret ingredient to Living Edge’s success “comes down to people, product and place.” As the brand celebrates a significant 25-year milestone, it’s that commitment to authentic, sustainable design – and the people behind it all – that continues to anchor its legacy.

Designed by DKO, the latest Ingenia Lifestyle Element resident clubhouses at Fullerton Cove and Natura at Port Stephens focus on the lifestyle needs of a changing over-55s demographic.

With the inaugural Glenn Murcutt Symposium set to take place in Sydney in September 2025, Pritzker Prize-winner Francis Kéré receives the Murcutt Pin.

Despite its long and rich history, signwriting is a profession in decline. Will Lynes’ new show, Oily Water at Canberra Glassworks, aims to showcase the techniques of the trade to highlight its potential in design.
The internet never sleeps! Here's the stuff you might have missed

Designed by Kelly Ross, the newest addition to Bisa Hospitality’s portfolio represents more than just another restaurant opening.

The Richmond precinct will be one of the busiest hubs of Saturday Indesign 2025, with a full program of talks, product launches, installations, hospitality and entertainment running throughout the day.