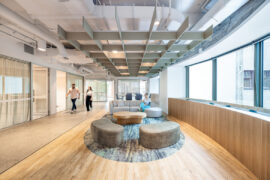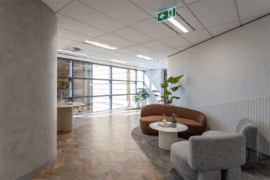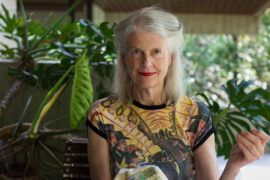The Paddington Library and Nucleus: Student Hub at UNSW draws inspiration from nature to create an inspiring space for learning – and features a suitably green material palette, including Milliken carpet tiles and LVT.
June 3rd, 2022
When it comes to learning, a well-designed space can make all the difference – and the new Paddington Library and Nucleus: Student Hub at the University of New South Wales’ School of Art & Design on the Paddington Campus is a study by MCA Architects in how to create an inspiring space to enhance the student experience. The new Student Hub offers a central space for student services, with Milliken’s dynamic Clerkenwell collection creating an architectural rhythm throughout that responds to work that occurs within.
The Student Hub is a dynamic library with quiet individual and group study areas, collaboration zones, consultation pods, meeting rooms, a staff room, and kitchen. With so much texture and visual interest created by the enormous collection of books on shelves throughout the space, it was essential that the fit-out be thoughtful and discreet.

The design team also wanted to introduce elements from nature, to create a calming environment. As a result, the Student Hub is, literally, a green space, with a dark pastel palette dominated by green tones and light-coloured timber joinery and furniture that evoke the outdoors.
“The client wanted to achieve a sophisticated, subtle space,” says Glenda Cathersides, account manager at Milliken. “Because it was an architecture and design library for up-and-coming creatives, the geometric design of the Clerkenwell collection suited the environment perfectly.”

The Clerkenwell collection is inspired by the diversity and craft heritage of the renowned Clerkenwell district of London. The multi-tile design is composed of 16 individual tile elements that can be combined to create one single design. The Library features simple triangular lines from the Travelling Line and Triangular Path designs that offer visual interest without being overwhelming.
“The intention was to define specific areas within the space collaboration zones, quiet study areas, staff offices and breakouts – using flooring, furniture, and lighting,” says Karina Sarris, Project Leader at MCA Architects. “The carpet tiles played a crucial role in achieving this, and it was important to find the right collection.”

In the kitchen and break-out areas, the team specified Milliken’s Metro Park flooring – a RigidForm Luxury Vinyl Tile (LVT) that combines the natural appeal of timber flooring with innovative materiality to enhance performance. The timber-look LVT responds to the natural material palette throughout and, importantly for such high-traffic spaces, is scratch-and stain-resistant.
In another nod to the ‘green’ theme, the use of Clerkenwell carpet tiles and Metro Park LVT also offers sustainable benefits, thanks to Milliken’s M/PACT™ carbon neutral initiative. This pioneering program ensures that the company’s products globally are carbon neutral, which offset the raw materials and manufacturing carbon footprint* by using 3rd party Verified Carbon Standard Credits that support renewable energy and carbon reduction technologies to help fight climate change.

“We would not hesitate to work with Milliken again – largely due to the variety of 100% carbon neutral, sustainable products,” says Sarris. “The service, assistance and support we received also went above and beyond our expectations.”
This considered approach is evident throughout the fit-out, not only in its design and commitment to sustainability but also in the way it involves the student body that it serves. The University invited proposals by students for two feature walls boldly adorned with printed graphics – one in the waiting area adjacent to the help zone and the other in the kitchen. The winning designs by Raff Ahmad, a Bachelor of Design student, and Lana Marshall, a Bachelor of Design/Media student, imaginatively respond to the nature theme with a fantastical cityscape and a pattern of Australian flora and fauna.
“This was such a great project to work on,” says Cathersides. “The design team knew exactly what they wanted to achieve, and we helped them to realise that vision.”
* as calculated and verified through a ISO14025/ISO14040 compliant LCA and published in third party EPD.
Milliken
floors.milliken.com
MCA Architects
mca-architects.com.au


INDESIGN is on instagram
Follow @indesignlive
A searchable and comprehensive guide for specifying leading products and their suppliers
Keep up to date with the latest and greatest from our industry BFF's!

Now cooking and entertaining from his minimalist home kitchen designed around Gaggenau’s refined performance, Chef Wu brings professional craft into a calm and well-composed setting.

In an industry where design intent is often diluted by value management and procurement pressures, Klaro Industrial Design positions manufacturing as a creative ally – allowing commercial interior designers to deliver unique pieces aligned to the project’s original vision.

At the Munarra Centre for Regional Excellence on Yorta Yorta Country in Victoria, ARM Architecture and Milliken use PrintWorks™ technology to translate First Nations narratives into a layered, community-led floorscape.

From radical material reuse to office-to-school transformations, these five projects show how circular thinking is reshaping architecture, interiors and community spaces.

Milliken’s ‘Reconciliation Through Design’ initiative is amplifying the voices of Aboriginal and Torres Strait Islander artists, showcasing how cultural collaboration can reshape the design narrative in commercial interiors.

At the Munarra Centre for Regional Excellence on Yorta Yorta Country in Victoria, ARM Architecture and Milliken use PrintWorks™ technology to translate First Nations narratives into a layered, community-led floorscape.

A thoughtful, low-waste redesign by PMG Group in collaboration with Goodman has transformed a dated office into a calm, contemporary workspace featuring a coastal-inspired palette and Milliken flooring for a refined finish.
The internet never sleeps! Here's the stuff you might have missed

The built environment is all around us; would the average citizen feel less alienated if the education system engaged more explicitly with it?

On Australia’s deeply contested national day, 680 Australians were recognised in the General Division of the 2026 Order of Australia Honours.

Signalling a transformative moment for Blackwattle Bay and the redevelopment of Sydney’s harbour foreshore, the newly open Sydney Fish Market demonstrates how thoughtfully designed public realm and contemporary market space can unite to create a landmark urban destination.