smith + tracey Architects have created a bright, engaging fit-out for St Mary’s Primary School in Greensborough, Victoria.
February 21st, 2011
The team at smith + tracey Architects drew from the primary school’s leafy surrounds when creating the new fit-out.
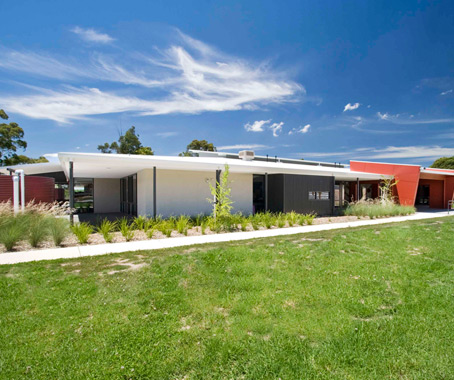
The main entry of the building serves as the focal point and introduces visitors to the environmental motif that continues throughout the interior.
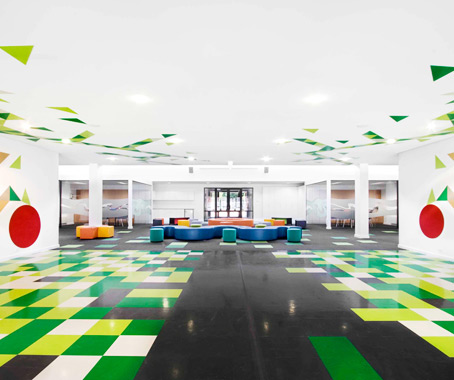
The ‘tree wall’ design reflects students’ growth through learning and life experience.
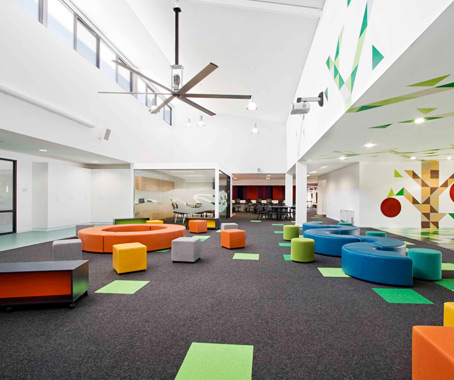
The playful, colourful elements of the interior represent the adventure, stimulation and excitement that students encounter on their educational journey.
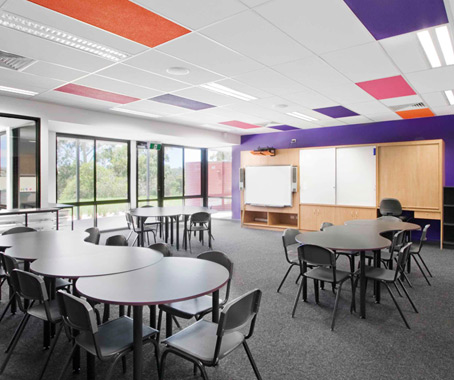
smith + tracey Architects’ commitment to evolving technology and embracing the learning culture when building for a new generation of students can be seen in their completed fit-out for St Mary’s Primary School.
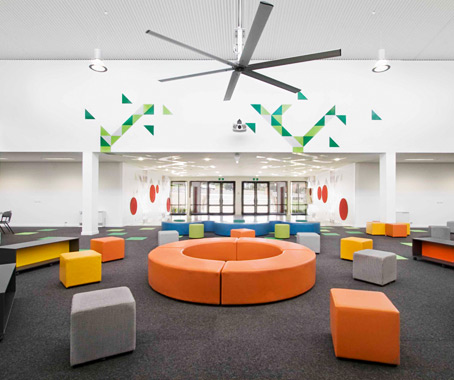
Photography by Lisbeth Grosmann
smith + tracey Architects
smithtracey.com.au
INDESIGN is on instagram
Follow @indesignlive
A searchable and comprehensive guide for specifying leading products and their suppliers
Keep up to date with the latest and greatest from our industry BFF's!

For Aidan Mawhinney, the secret ingredient to Living Edge’s success “comes down to people, product and place.” As the brand celebrates a significant 25-year milestone, it’s that commitment to authentic, sustainable design – and the people behind it all – that continues to anchor its legacy.

The undeniable thread connecting Herman Miller and Knoll’s design legacies across the decades now finds its profound physical embodiment at MillerKnoll’s new Design Yard Archives.
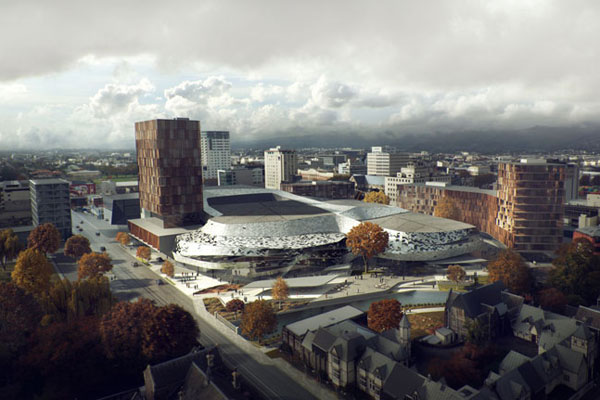
The selection of the preferred developers and operators for Christchurch’s new Convention Centre Precinct was announced on 7 August 2014 by New Zealand Prime Minister John Key and Canterbury Earthquake Recovery Minister Gerry Brownlee.
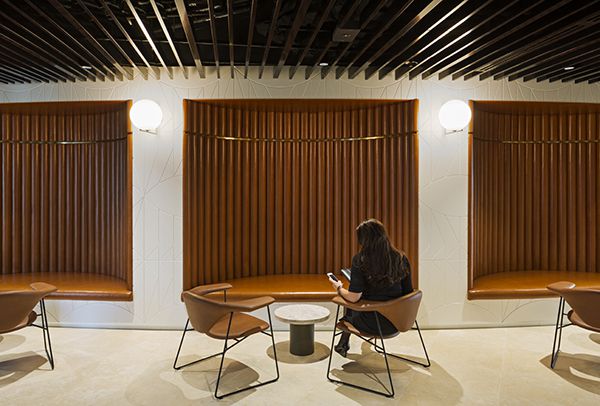
With the help of Woods Bagot, DLA Piper’s offices are keeping pace with changes in the legal sector.

Infusing Lexus’ Japanese values of warmth and hospitality with Australia’s rich native landscapes comes LANDMARK at Lexus 2019 by Koichi Takada Architects. This premier design project reimagines the hospitality and cuisine experience at the annual Melbourne Cup Carnival.
The internet never sleeps! Here's the stuff you might have missed
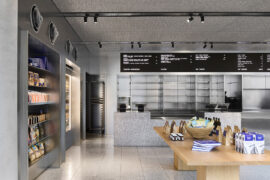
IF Architecture crafts Baker Bleu Cremorne into a refined, sustainable bakery and café where industrial design meets artisanal warmth.
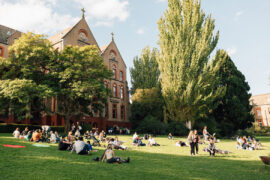
Abbotsford Convent has appointed Kennedy Nolan to guide the next stage of development at the heritage-listed Melbourne precinct, continuing its evolution as a cultural and community landmark.

At the NGV’s Making Good: Redesigning the Everyday, design becomes a force for repair. From algae-based vinyl to mycelium earplugs, the exhibition proves that rethinking the ordinary can reshape our collective future.