Infusing Lexus’ Japanese values of warmth and hospitality with Australia’s rich native landscapes comes LANDMARK at Lexus 2019 by Koichi Takada Architects. This premier design project reimagines the hospitality and cuisine experience at the annual Melbourne Cup Carnival.

November 6th, 2019
It’s no easy feat creating a sanctuary within an enclosure known for over-the-top excessiveness. But this year LANDMARK at Lexus has done just that, with a highly refined approach for its pavilion in its second year on millionaire’s row, in the Birdcage precinct. Building on last year’s thinking, the approach was to create a new conversation about how to perceive and experience luxury, within 2019’s social and environmental landscape.

“Instead of being about ostentation and glitz, it’s more about beautiful, natural materials that are closer to the source and the way that they are used,” says creative director of The Big Group, Steffanie D’Alberto, who led the pavilion design.
Sydney-based designer, Koichi Takada, was engaged to bring Lexus’ vision to life, within Joost Bakker’s Futurecave structure.
“We were inspired by the Victorian landscape from the Dandenong Ranges, and its beautiful forest, and we wanted to bring that element of surprise into the space,” Takada says.
“This project gave us much freedom and it is wonderful to see and experience this while we design as a team. This is where it turns the building into architecture. Without it there’s no experience there’s just a box, there’s no emotion involved,” he adds.
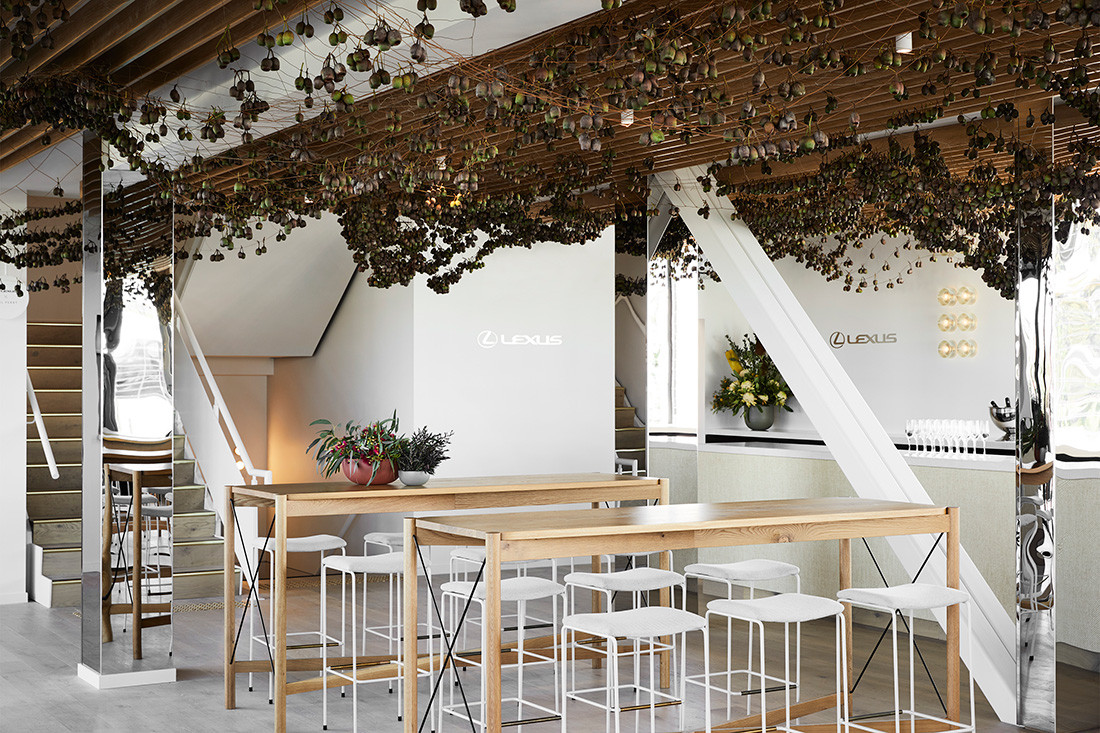
Takada set the scene in the arrival courtyard with a striking bamboo gateway, or ‘Torii’, cocooning a new Lexus RX Hybrid car.
“It’s a bamboo gateway, signifying the moment of entering into a sanctuary. We wanted to create that entry experience,” he says.
His signature touch is on the third-level dining room. There, a ceiling installation comprising one kilometre of material folds, drapes and cascades ethereally around the room, inspired by Australia’s paperbark trees.
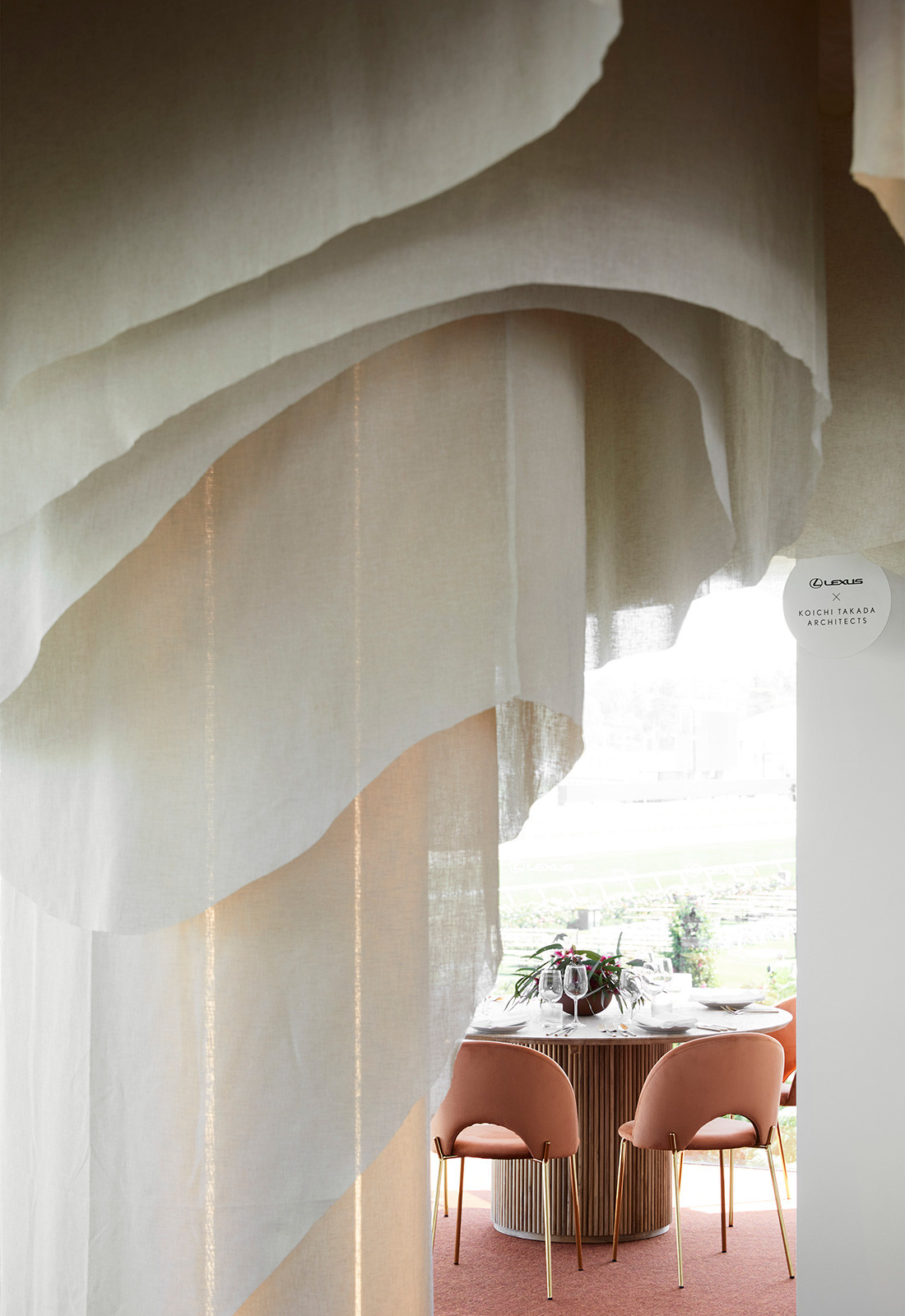
“It’s very organic,” Takada says. “It’s quite an emotional design too, and we love to draw out emotion through design. If design triggers that response or starts a conversation people might look and touch, and touch and feel. We love that.”
Takada’s team investigated various fabrics for the ceiling installation, settling on repurposed, linen-like fabrics, which he plans to repurpose after its use in the pavilion.
“We are talking to other knowledge institutions and other organisations to make sure this moves on and has another purpose of life,” he says.
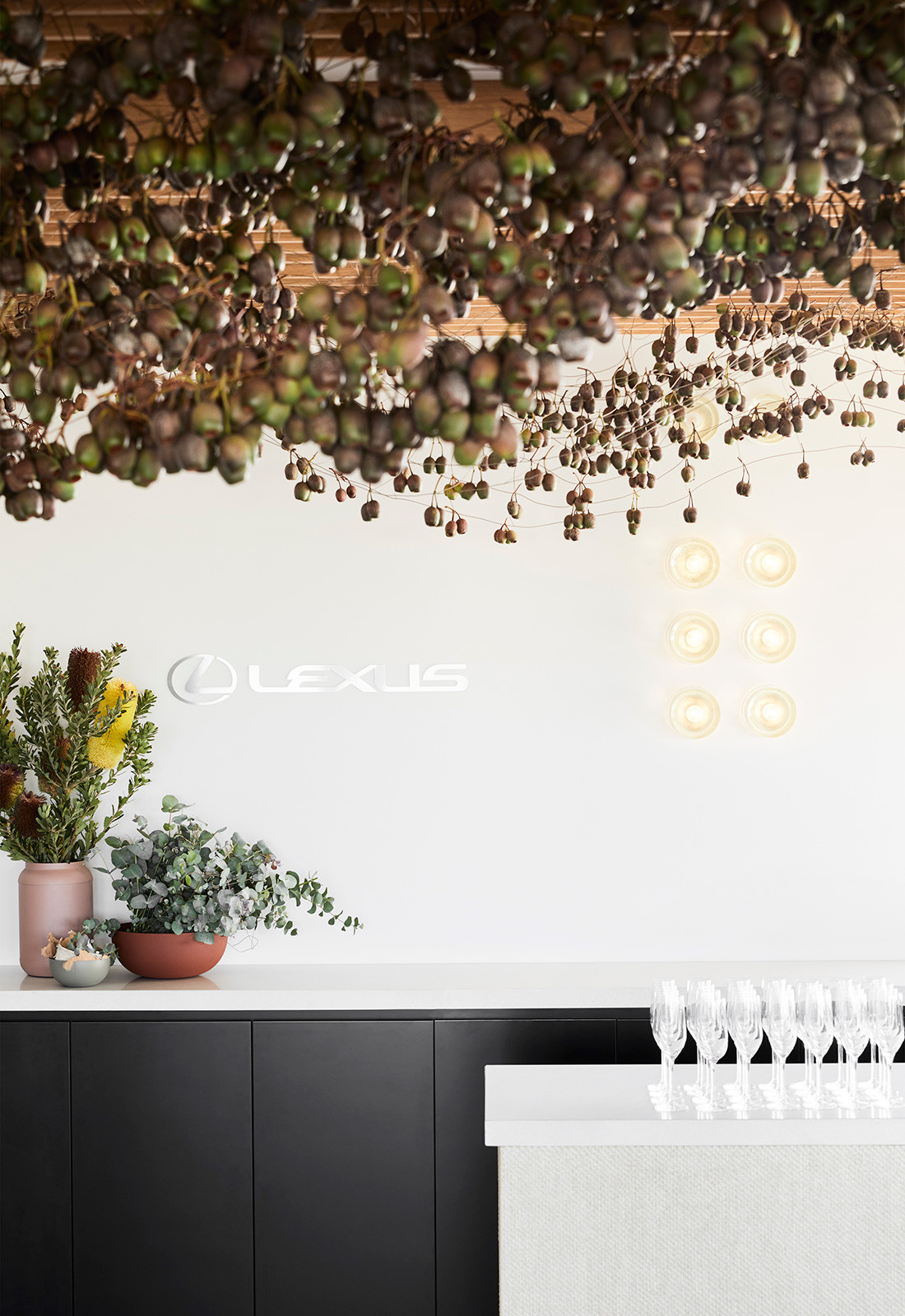
Joost Bakker created richly textured floral centrepieces throughout the pavilion, using Australian natives and biodegradable products, including eucalyptus, melaleuca, cypress and other foliage.
“There are no imported products,” D’Alberto says. “None of the plant matter and flowers were grown more than 100 kilometre from Flemington. This creates a highly sustainable environment.”

Bakker’s floral installations spring out of the two Lexus concept cars on show, highlighting a strong sustainable message aligned with Lexus’ pioneering approach to car technology and design.
Takada says: “Lexus is a frontrunner in hybrid technology. We design with purpose, and this relates to the car industry too, moving into a greener evolution of engineering. We are in that transition too, aligning ourselves in architecture in the transition into a more sustainable future and green outcomes in design.”
With a focus on creating a landmark within Flemington visible from all over the racecourse, Lexus stands out in more ways than one.

Love this year’s Lexus Design Pavilion? Explore last year’s design as well, click here.
INDESIGN is on instagram
Follow @indesignlive
A searchable and comprehensive guide for specifying leading products and their suppliers
Keep up to date with the latest and greatest from our industry BFF's!

CDK Stone’s Natasha Stengos takes us through its Alexandria Selection Centre, where stone choice becomes a sensory experience – from curated spaces, crafted details and a colour-organised selection floor.

Sydney’s newest design concept store, HOW WE LIVE, explores the overlap between home and workplace – with a Surry Hills pop-up from Friday 28th November.

At the Munarra Centre for Regional Excellence on Yorta Yorta Country in Victoria, ARM Architecture and Milliken use PrintWorks™ technology to translate First Nations narratives into a layered, community-led floorscape.

Merging two hotel identities in one landmark development, Hotel Indigo and Holiday Inn Little Collins capture the spirit of Melbourne through Buchan’s narrative-driven design – elevated by GROHE’s signature craftsmanship.
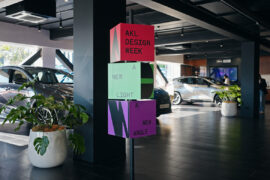
Auckland Design Week returns for its third edition in March, unveiling an expanded programme and a renewed focus on the relationship between people, communities and the places they shape.
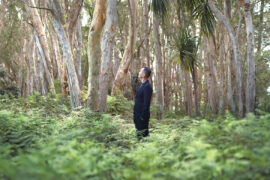
In Naturalizing Architecture, Takada moves beyond biomimicry to propose a regenerative vision for the urban environment.
The internet never sleeps! Here's the stuff you might have missed
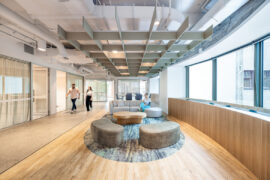
Milliken’s ‘Reconciliation Through Design’ initiative is amplifying the voices of Aboriginal and Torres Strait Islander artists, showcasing how cultural collaboration can reshape the design narrative in commercial interiors.
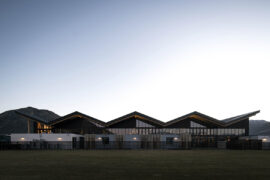
Warren and Mahoney’s The Mill in Queenstown blends architecture, wellbeing and landscape, creating a transparent training facility.