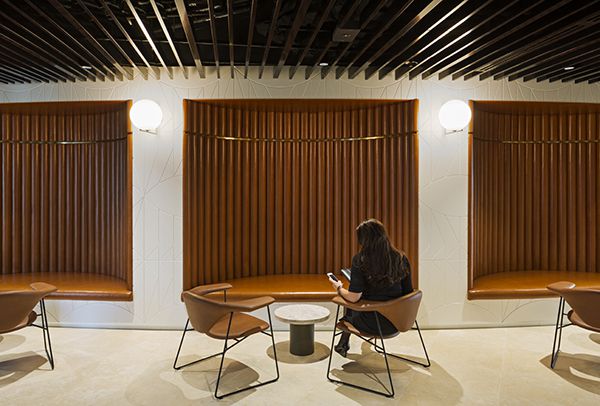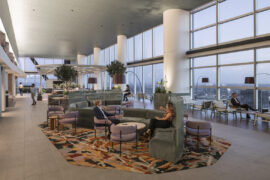With the help of Woods Bagot, DLA Piper’s offices are keeping pace with changes in the legal sector.

May 24th, 2016
The legal sector is steeped in strict tradition, but process changes are emerging, and law firms throughout the world are adopting new design principles in order to adapt, keep up, and stay ahead. DLA Piper Australia has relied on design to help to evolve its workplace objectives, and has worked closely with Woods Bagot on the rethinking of its Sydney, Melbourne and – most recently – its Brisbane offices.
For DLA Piper’s Brisbane home, Woods Bagot imagined a collegiate workplace environment to encourage collaboration and foster ease of connection between clients and colleagues alike. Workspace support a balance between both focused work and increased connection. The work spaces have been designed to accommodate the changing nature of legal work, staff agility and integrated technology. The result is warm and relaxed, like a fashionable hotel lobby – a welcome change to the typically stern, austere or traditional look of many chambers.
Woods Bagot interiors Sector Leader in Brisbane, Sally Macnaughton said the firm had transitioned towards a forward-thinking learning landscape that blends confidentiality with flexibility and efficiency.
“DLA Piper is already aware of the changing nature of legal practice and understand the effect space can have on supporting and achieving their objectives,” Macnaughton explains. “One of their key principles is to create a ‘learning landscape’. The design response to this requirement included an open plan environment which allowed senior staff to be embedded within their teams but with sufficient and proximate support spaces to allow for ease of movement from mentoring to concentrated or confidential work.”
“Another key example was the response to changing ratios of support staff. The design changed the process to enable consolidation of support teams into two hubs which were located within the legal teams. This shared resource was more accessible and easily located, grouped around a shared bench under a ceiling feature which aided to break up the large floor plates into more human-scale neighbourhoods.”
The fit-out includes spaces that are new to the Brisbane DLA Piper team – open collaborative settings, workspaces that range in height and informality, as well as a much greater level of integrated technology to support ease of connection to other DLA Piper offices globally. The space also allows for continued change and long term flexibility. “While reliance on hard copy files is reducing, it remains part of most legal practices today. Over the life of the lease this is likely to change,” says Macnaughton. “The design of the work settings and storage facilities ensures that as hard copy files reduce, the space currently occupied by storage will be able to be repurposed, allowing for reconfiguration to respond to team and work style demands.”
Woods Bagot
woodsbagot.com
INDESIGN is on instagram
Follow @indesignlive
A searchable and comprehensive guide for specifying leading products and their suppliers
Keep up to date with the latest and greatest from our industry BFF's!

From the spark of an idea on the page to the launch of new pieces in a showroom is a journey every aspiring industrial and furnishing designer imagines making.

For a closer look behind the creative process, watch this video interview with Sebastian Nash, where he explores the making of King Living’s textile range – from fibre choices to design intent.

Now cooking and entertaining from his minimalist home kitchen designed around Gaggenau’s refined performance, Chef Wu brings professional craft into a calm and well-composed setting.

At the Munarra Centre for Regional Excellence on Yorta Yorta Country in Victoria, ARM Architecture and Milliken use PrintWorks™ technology to translate First Nations narratives into a layered, community-led floorscape.

Designed by Woods Bagot, the new fit-out of a major resources company transforms 40,000-square-metres across 19 levels into interconnected villages that celebrate Western Australia’s diverse terrain.

Across four decades, Leone Lorrimer LFRAIA GAICD reshaped Australian architecture through strategic vision, global influence and fearless leadership.

Central Station by Woods Bagot in collaboration with John McAslan + Partners has been named one of two joint winners of The Building category at the INDE.Awards 2025. Recognised alongside BVN’s Sirius Redevelopment, the project redefines Sydney’s historic transport hub through a transformative design that connects heritage with the demands of a modern, growing city.
The internet never sleeps! Here's the stuff you might have missed

Australia Post’s new Melbourne Support Centre by Hassell showcases circular design, adaptive reuse and a community-focused approach to work.

The built environment is all around us; would the average citizen feel less alienated if the education system engaged more explicitly with it?