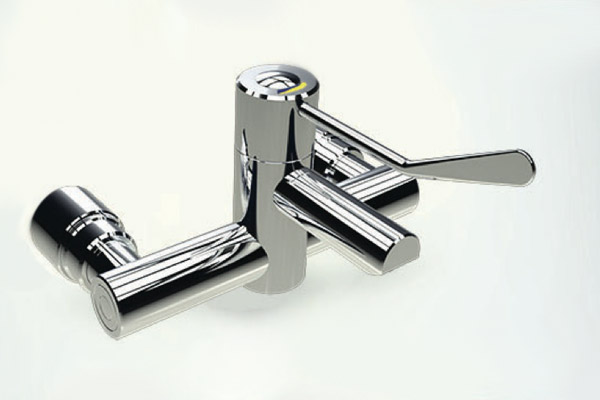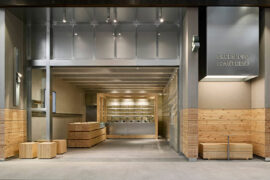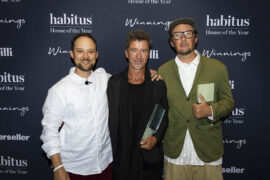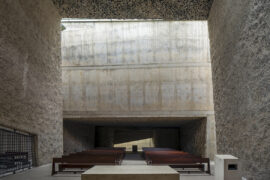M Moser takes a multi-layered approach to interpreting Spotify’s core values in its new regional hub. Flexibility, inclusivity and playfulness come together in this immersive workspace.

A digital traipse into Spotify always makes for a fun musical excursion. It holds the comforting promise of music calibrated to your preferences while a plethora of music ranging from rap to synthpop sits in attendance should you wish to broaden your aural palette. All this is served up in a compelling, easy-to-use package.
In many ways, Spotify’s new regional hub in Singapore is a physical embodiment of this online experience – only more richly layered. Set up to cater to Spotify’s exponential growth in the Asia Pacific region, the office is one of the forerunners in the company’s global Dynamic Workplace approach wherein flexibility, inclusivity and Spotify’s playful identity are all key design tenets.

For the Singapore office, workplace design specialist M Moser was appointed to bring the Dynamic Workplace concept to life, in collaboration with Spotify’s global design and build team. A deeply experiential and multi-layered approach was adopted in creating a hub that is as much for employees in Singapore and the region, as it is for the company’s greater community of artists, content creators and fans, whether they’re visiting to collaborate or to attend an event.
“It was important that whatever experiences we planned for the user journey had to be engaging, creative, dynamic and always positive,” says Addy Walcott, Associate Director at M Moser.

The office is split over two levels – a public-facing area on the lower floor and a private workspace above that. On the lower floor an immersive Hall of Fame portal decked out in interchangeable mood lights marks the entrance. Names of both regional and international artists have been stamped on the bars of light, reflecting Spotify’s extensive reach. As intended, it leaves an indelible first impression.
Past the entrance, flexibility and structure are addressed with a single design device: a fixed industrial-looking core on both floors that hosts all the functional amenities of the office. Spaces like primary meeting rooms, utility rooms, the kitchen, and even digital displays are neatly contained within this nucleus. “At the centre of Spotify’s audio streaming business is an engineered, technical heart, and this central core represents that,” says Walcott.

Around the central core is what the design team simply calls the “surroundings” – a series of spaces that is arranged in a more flexible set-up. These spaces are dressed in a mélange of colours, textiles, accessories and art, many of which allude to regional cultures and give a nod to Spotify’s strong emphasis on inclusivity. The vibrancy and playfulness of these spaces belie a highly calculated effort towards agility where everything beyond the core can be rearranged.
“The Dynamic Workplace connects closely to our Work From Anywhere policy where employees have the option to work from either their homes or the office. We want to make sure the office can cater to employees coming in and out of the office on a flexible schedule,” shares Jaime Wong, Spotify’s Business Protection Lead for Japan and Asia Pacific. She adds that Spotify is a firm believer in having a distributed workforce and that these plans for a more agile workspace have long been in the works.

On the lower floor, cosy work lounges, a semi-private café and a multi-purpose event space occupy the “surroundings” and easily adapt to multiple needs. The café, for example, is seen as a third space that works equally well for socialising and working. Casual, loose furniture and soft, acoustic curtains provide a quick and easy way to reconfigure spaces, particularly if ongoing set-ups are happening in the adjacent event space.
Upstairs, the design team similarly catered to a gamut of work activities ranging from focused work to collaboration and research. Workstations are organised in department-assigned neighbourhoods that are free for use by respective team members. Plants and sunlight are welcomed natural elements among a host of carefully curated textures.

“The office would never look like a sea of heads sitting at workstations. There’s always a social space or a focus space near a workstation, and it’s never too crowded,” says Walcott. The benefit of this cannot be underestimated, especially as more employees return to the workplace in the future. He shares that provisions for gathering in small pockets help engender a sense of both physical and mental security.
For Spotify, the regional hub is a way for them to look after their staff and community. Instead of scaling down the office and reining in plans to enhance the workplace (as many are wont to do during this time), Spotify has moved in the opposite direction. Staff strength currently hovers around 100, but the office has been designed to accommodate about 140 staff. Even then, the 3,251sqm space is exceedingly generous, not least because it’s been designed to let employees take the lead in defining what work looks like
for themselves.

Walcott adds, “As employees are increasingly choosing where they want to work, creating that sense of belonging and an enhanced user experience will be an essential strategy to maximise workplace benefit and employee productivity.” In this case, Spotify’s bold reimagination of working coupled with M Moser’s lively interpretation of the tech giant’s values holds many lessons relevant for our time.
INDESIGN is on instagram
Follow @indesignlive
A searchable and comprehensive guide for specifying leading products and their suppliers
Keep up to date with the latest and greatest from our industry BFF's!

In an industry where design intent is often diluted by value management and procurement pressures, Klaro Industrial Design positions manufacturing as a creative ally – allowing commercial interior designers to deliver unique pieces aligned to the project’s original vision.

For those who appreciate form as much as function, Gaggenau’s latest induction innovation delivers sculpted precision and effortless flexibility, disappearing seamlessly into the surface when not in use.

At the Munarra Centre for Regional Excellence on Yorta Yorta Country in Victoria, ARM Architecture and Milliken use PrintWorks™ technology to translate First Nations narratives into a layered, community-led floorscape.

Merging two hotel identities in one landmark development, Hotel Indigo and Holiday Inn Little Collins capture the spirit of Melbourne through Buchan’s narrative-driven design – elevated by GROHE’s signature craftsmanship.

Gentec Australia is a manufacturer of specialist tapware, Valves and Safety systems with focus purely on the commercial market namely healthcare, aged care, laboratories, industrial, commercial and hospitality facilities. Gentec product is technological driven by its continuous innovation of the organisation and its core is to focus on supporting the green environment.

What can we learn from the workplace design projects named on the Australian Interior Design Awards 2021 shortlist?

With all this buzz around ‘human focused’ design, architects and designers are having to think far more creatively around how to best integrate ‘responsiveness’ into workplaces – especially if your client is a rapid live news outlet. For New Zealand firm Warren and Mahoney, the design of Television New Zealand’s new Auckland headquarters was driven by their interest in the ‘power of people’ and the translation of their collective behaviours into the built form.
The internet never sleeps! Here's the stuff you might have missed

Hecker Guthrie brings a natural, material-led design to Green Cup’s new Chadstone store, pairing pine, steel and glass with a grab-and-go layout inspired by the brand’s fresh, organic ethos.

Winners of the 2025 Habitus House of the Year and Editor’s Choice Award respectively, Anthony Gill and Jason Gibney join the podcast to discuss the state of housing in Australia today.

The World Architecture Festival has named The Holy Redeemer Church and Community Centre of Las Chumberas in La Laguna, Spain as World Building of the Year 2025, alongside major winners in interiors, future projects and landscape.

In an industry where design intent is often diluted by value management and procurement pressures, Klaro Industrial Design positions manufacturing as a creative ally – allowing commercial interior designers to deliver unique pieces aligned to the project’s original vision.