…And for its next trick, WMK makes the impossible happen – creating space out of nowhere! Rapidly outgrowing an existing premises on Collins Street, co-working house Space&Co wanted to increase the size of its cool Melbourne space without having to relocate.
I’ve said it many times and I’ll say it again: designers are miracle workers. Really. Finding and making space where it literally doesn’t exist is nothing short of miraculous. This was the challenge faced by WMK for the design of Australian co-working company Space&Co’s Melbourne hub on 530 Collins Street.
Australian co-working agency Space&Co is a company on the rise. It’s Melbourne hub, however, had reached its capacity and needed to find space – fast. WMK was charged with adding more room for a growing client-base to an already limited facility that would not only meet the needs of existing users, but cater to the new and unexpected set of requirements of new clients. And they delivered…
Wanting to increase its floor space, Space&Co worked with WMK to extend the existing design language to create a larger space with a seamless transition between the old and the new, while also developing a consistent design approach for all future fitouts for the brand.
Here, WMK utilised Space&Co’s existing design language while challenging this through the proposal of new design elements.
“We pinpointed that at the core of Space&Co’s spatial identity was the idea of ‘exposure’ or more specifically the ‘stripping away’ of layers within the building,” says Ben Wilkie, WMK Director. “WMK worked with this approach and identified key areas within the space to ‘expose’ and ‘reveal’ while balancing these against areas of applied finish.”
For instance, the new space features collaborative zones, which celebrate the existing space and the brand alongside custom joinery and environments that support user engagement and collaboration. However, finding space within an area that was already stretched was a difficult task.
Wilkie explains: “The connectivity between the existing and new spaces was always going to be a challenge, but one that WMK was keen to soften where possible. Through careful planning of the open workspace, WMK clustered the common design language from the previous space while concentrating the new experiences of this central work hub.”
One of the key design solutions to that end was the creative specification of interior elements that would contribute to the conceptual identity of the hub, but not take up space. For example, WMK worked closely with Ambience Lighting to create a selection of bespoke light fittings and installations throughout the space. “Ambience has a strong background in retail lighting,” says Wilkie, “and the company’s approach to the workspace typology was refreshing and effective for identifying new, untried opportunities.”
Space&Co now has a much larger offering in Melbourne that is cohesive with its brand positioning and seamlessly transitions between the old and the new. The interior thinking from WMK demonstrates some serious design intelligence, particularly in tight spaces.
Read about a co-working space by Woods Bagot that has been labelled one of the most beautiful offices in the world.
INDESIGN is on instagram
Follow @indesignlive
A searchable and comprehensive guide for specifying leading products and their suppliers
Keep up to date with the latest and greatest from our industry BFF's!

The undeniable thread connecting Herman Miller and Knoll’s design legacies across the decades now finds its profound physical embodiment at MillerKnoll’s new Design Yard Archives.
The new range features slabs with warm, earthy palettes that lend a sense of organic luxury to every space.

London-based design duo Raw Edges have joined forces with Established & Sons and Tongue & Groove to introduce Wall to Wall – a hand-stained, “living collection” that transforms parquet flooring into a canvas of colour, pattern, and possibility.
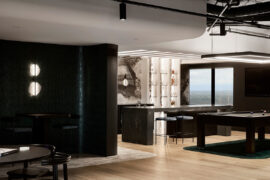
The shared Melbourne office brings together Studio 103 and McCormack in a dual headquarter that doubles as a showcase of materials and craft.
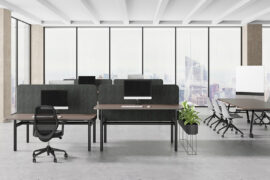
Krost’s new Ace height-adjustable system is engineered for design-led workspaces. challenges convention with the world’s thinnest column profile, engineered for design-led workspaces.
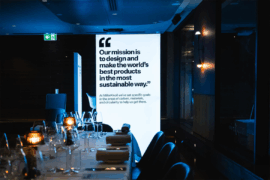
MillerKnoll reimagines the convention of dinner table interactions by plating up a future-forward menu of sustainable design conversation starters as part of the inspiring “Conversations for a Better World” event series.
The internet never sleeps! Here's the stuff you might have missed
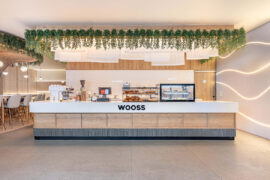
Serving up the perfect dessert is about more than what’s in the crockery, it is also about cultivating an ambient, immersive setting that enhances the treats.
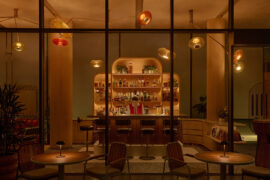
The Standard, Singapore by Ministry of Design has been crowned winner of The Social Space at the INDE.Awards 2025. Redefining hospitality with a lush and immersive experience, The Standard celebrates both community and connection.