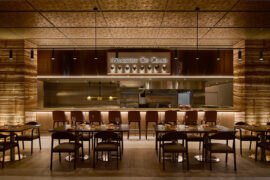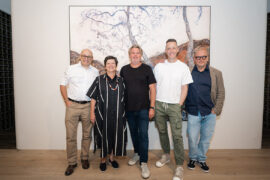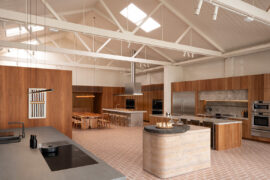Light and colour are combined with crisp white surfaces to create an eye-catching store for Optique Barangaroo, designed by Smart Design Studio.
December 3rd, 2018
Lighting and colour are powerful tools in retail, attracting customers’ attention, setting the mood of the store and complementing and highlighting the product. At Optique Barangaroo, Smart Design Studio (SDS) has combined light and colour with crisp white surfaces to create an eye-catching store for the optometrist and eyewear retailer.
Optique Barangaroo follows on from Optique Double Bay and Optique Potts Point, designed by SDS in 2003 and 2012 respectively. At Optique Potts Point, a “glittering showcase” with all-white floors and walls and multi-coloured mirrored ceiling is highly visible and inviting and to visually engage passersby. SDS used this same visual language at Optique Barangaroo to reinforce the brand and create a similar look and feel.
Located on a corner site, the store has street-facing windows on two sides, which enhances visibility into the store but limits display to two solid walls that also conceal back-of-house. The white walls, floors and counter provide a clean, bright backdrop, allowing the delicate optical frames and sunglasses to be the focus and contrasting with the strong black frames of the windows and architecture.
Simple displays encourage customer interaction with the product, and white leather wall panels double as joinery with stock and cases stored behind. “This means the sales area is also the stock room, creating a retail space where the limited footprint is incredibly practical and efficient, and the customer is not left unattended,” says William Smart, founder of Smart Design Studio. A sleek white Corian counter is positioned in front of the window with a form that relates to the ceiling.
The ceiling brings colour and sculpture to the space to attract passers-by. “The merchandise on display is small in scale so the space required a big gesture to grab the attention of foot traffic and address the urban scale,” William says. The stretched Barrisol ceiling has a softly arcing form with articulated illuminated light boxes. “Colourful mirrored boxes bounced light around the Double Bay and Potts Point spaces, whereas light emanates from the ceiling at Barangaroo,” William explains.
The ceiling is back-lit with LED lights that can be adjusted to add warmth or drama. By day, the product and customers are bathed in soft complementary light. By night, a more dramatic colour combination is created to draw attention. “The effect is captivating and conceptually references what eyewear does: to tint, alter or enhance the image,” William says.
Get inspired every week, sign up for our newsletter.
INDESIGN is on instagram
Follow @indesignlive
A searchable and comprehensive guide for specifying leading products and their suppliers
Keep up to date with the latest and greatest from our industry BFF's!

From the spark of an idea on the page to the launch of new pieces in a showroom is a journey every aspiring industrial and furnishing designer imagines making.

For a closer look behind the creative process, watch this video interview with Sebastian Nash, where he explores the making of King Living’s textile range – from fibre choices to design intent.

At the Munarra Centre for Regional Excellence on Yorta Yorta Country in Victoria, ARM Architecture and Milliken use PrintWorks™ technology to translate First Nations narratives into a layered, community-led floorscape.

Merging two hotel identities in one landmark development, Hotel Indigo and Holiday Inn Little Collins capture the spirit of Melbourne through Buchan’s narrative-driven design – elevated by GROHE’s signature craftsmanship.

After more than two decades at Architects EAT, Eid Goh launches AIR, a new Melbourne-based studio focused on adaptive reuse, hospitality and human-centred design across commercial and civic projects.

Melbourne-based Studio Edwards has designed Shift+Space, a modular system under the banner of ‘adaptive retail architecture’. Ben Edwards tells us more.
The internet never sleeps! Here's the stuff you might have missed

Eco Outdoor recently brought together developers, sustainability experts and local architects such as Adam Haddow to discuss design fundamentals, carbon targets and long-term thinking.

The Parliamentary Friends reconvened at Parliament House, uniting political and professional leaders to champion architecture and design.

From the spark of an idea on the page to the launch of new pieces in a showroom is a journey every aspiring industrial and furnishing designer imagines making.

The Fisher and Paykel Melbourne Experience Centre by Clare Cousins Architects with Fisher and Paykel Design and Alt Group has been awarded The Retail Space at the INDE.Awards 2025. As a winning project, it redefines the possibilities of retail architecture by creating an immersive, material rich environment shaped by place, culture and craft.