Home of Boston Consulting Group, the recently constructed #60 Martin Place has been transformed with luxurious Venetian blinds.

February 7th, 2023
Operating under a client-centred design structure, Shade Factor provides superior and personalised shading solutions for all clients – and all settings. Priding themselves on considering every angle, Shade Factor products promote comfort, wellbeing and energy efficiency. Their supportive approach is exactly what led to the success of the Boston Consulting Group Project at 60 Martin Place.
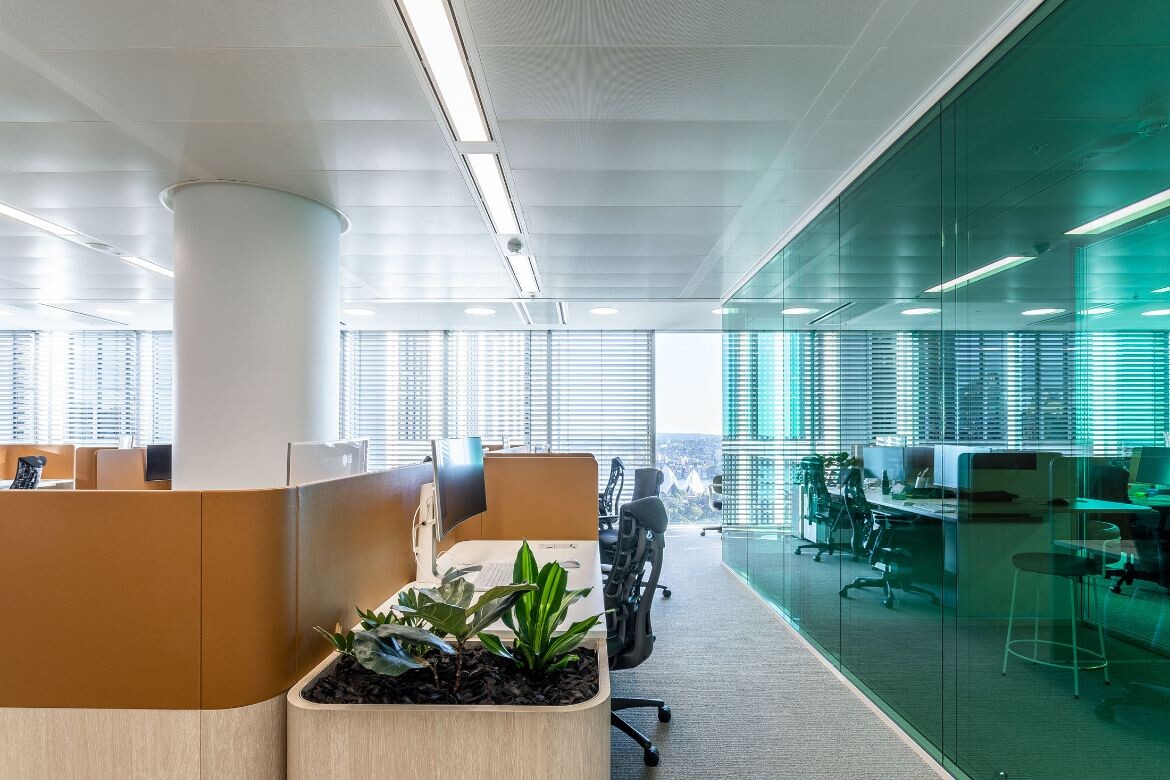
Shade Factor was selected by Hassell during the building design phase, working closely with Leadlease. The Hassell brief expressed the need to provide a shading system which could reflect a high percentage of incident solar radiation – whilst also limiting the overall façade reflectivity. Shade Factor worked through various blind options, at first exploring Daylight guidance blinds (blinds which maximise the natural light by reflecting outdoor light into the space) before settling on Warema’s standard external venetian blind design. This choice was an innovative and efficient one, in no small part due to the blind’s special slat finish for maximum heat reduction.
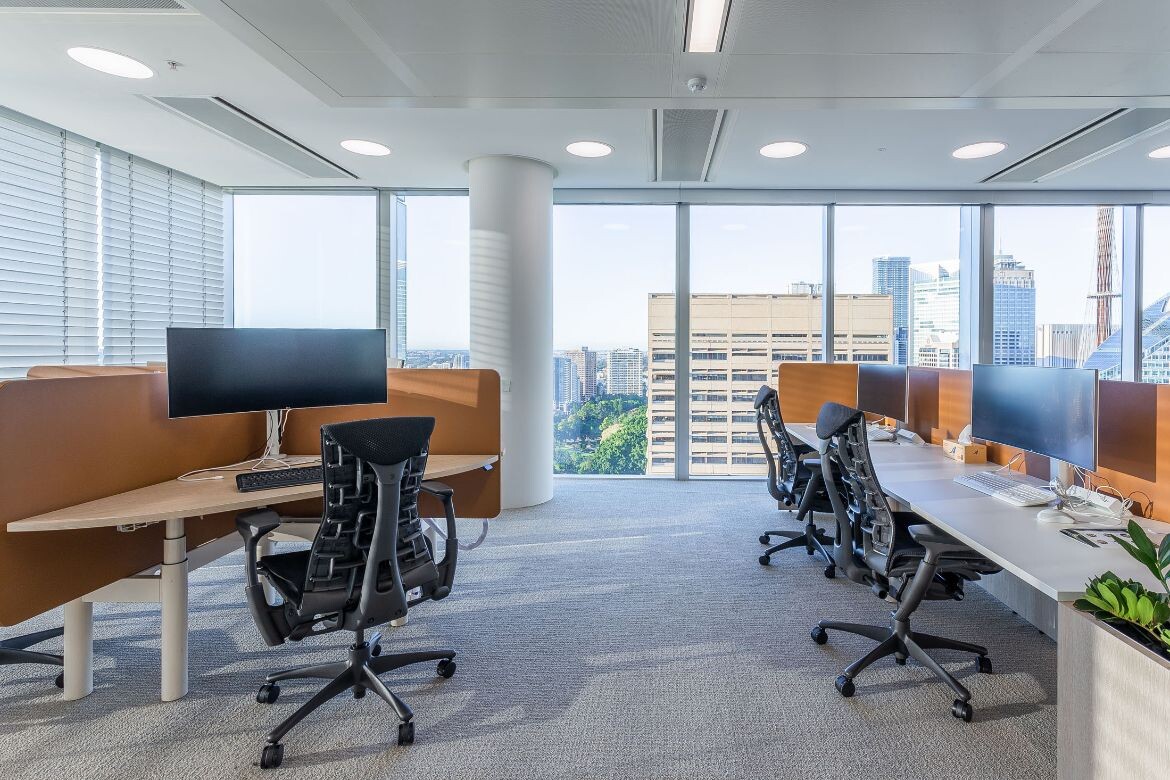
Efficiency was of paramount importance with this build. The slats actually track the path of the sun throughout the day, which means that the blinds’ movements can be triggered by neighbourhood shadows, sun levels and orientation. The building needed to be able to have full ceiling-to-floor clear glass panes to take advantage of the spectacular Sydney harbour views.
“The project has iconic views and using a high-performance blind [means that] the façade glazing can be clearer. Furthermore, we were able to supply a perforated blind so that even in the closed position, the views are maintained” says Peter Skinner, Shade Factor Director.

The E80AF external venetian blinds installed throughout have a silent motor and do not require cable guidance. The lab-tested special slat finish helps in redirecting heat and the perforation allows the harbour view to shine through at all times. Shade Factor even provided Hassell with photometric data proving the high reflectivity and low solar heat gain coefficient of the special slat finish.
“We were able to satisfy the performance requirements which Hassell had been given by the façade engineers. This required a high level of reflectivity to give the complete façade module a reduced solar heat gain coefficient [and] a better solar performance overall.”
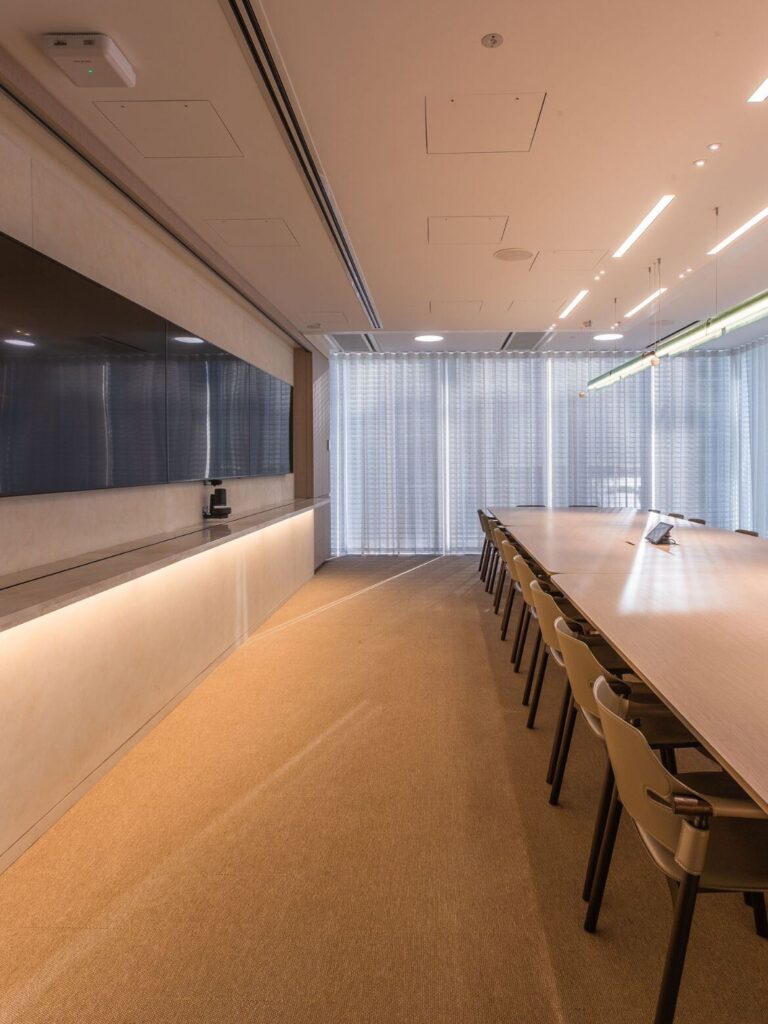

Shade Factor worked hand in hand with MPA to achieve a number of specific shading solutions within Boston Consulting Group’s fit-out. This included the removal, modification and reinstallations of existing blinds, making changes to annual shading control groups, installing new KNX switches for independent blind control in the new office areas, and re-installing existing KNX switches to prevent interference from new fitout walls. A testament to their flexibility and willingness to assist in the evolution of buildings, 60 Martin Place stands as proof of Shade Factor’s incredibly versatile product range.
Shade Factor is one of Australia’s leading specialists in custom-made shading products for both residential and commercial buildings. Known for their high performance and extreme durability, Shade Factor products have provided innovative solutions for architects and homeowners since the 1990s. The perfect blend of technical expertise, precision German manufacturing and years of experience, Shade Factor lead the way when it comes to Australian shading solutions. Masters of the intersection between sustainability, aesthetic and energy efficiency, Shade Factor have helped to transform 60 Martin Place into a 6 Star Green Star rated building with breathtaking views and minimal glare.
Photo Credit: Nicholas Smith





INDESIGN is on instagram
Follow @indesignlive
A searchable and comprehensive guide for specifying leading products and their suppliers
Keep up to date with the latest and greatest from our industry BFF's!

At the Munarra Centre for Regional Excellence on Yorta Yorta Country in Victoria, ARM Architecture and Milliken use PrintWorks™ technology to translate First Nations narratives into a layered, community-led floorscape.

In an industry where design intent is often diluted by value management and procurement pressures, Klaro Industrial Design positions manufacturing as a creative ally – allowing commercial interior designers to deliver unique pieces aligned to the project’s original vision.

We republish an article in memory of the late architect by UTS, whose Dr Chau Chak Wing Building was Gehry’s first built project in Australia. The internationally revered architect passed away on 5th December.
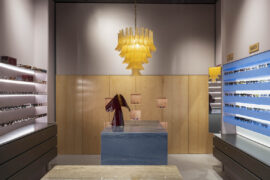
A calm, gallery-like boutique by Brahman Perera for One Point Seven Four brings contemporary luxury and craft to Strand Arcade.
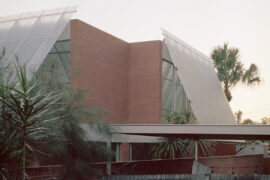
With 26 shortlisted homes, a 13-member jury and four standout winners, the 2025 Habitus House of the Year program wrapped up last night in Sydney with Winnings.

BLP’s new Sydney Children’s Hospital, Randwick building brings together paediatric care, family-centred design and Australia’s first Children’s Comprehensive Cancer Centre in a major addition to the Randwick Health & Innovation Precinct.
The internet never sleeps! Here's the stuff you might have missed
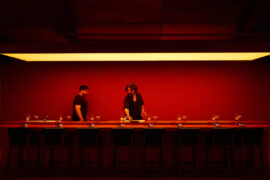
Located in the former Madam Brussels rooftop, Disuko reimagines 1980s Tokyo nightlife through layered interiors, bespoke detailing and a flexible dining and bar experience designed by MAMAS Dining Group.

At the Munarra Centre for Regional Excellence on Yorta Yorta Country in Victoria, ARM Architecture and Milliken use PrintWorks™ technology to translate First Nations narratives into a layered, community-led floorscape.