With a little buff and polish, as well as some expert joinery, boutique architectural studio Fabric Architecture has brought warmth and tactility into these law offices.

January 20th, 2023
Law offices can be intimidating – white walls and clinical rooms. However, for Seton Family Lawyers, the brief given to Fabric Architecture for its new office on the central coast of New South Wales, was for one that had a certain warmth and texture.
“Its previous offices were quite industrial in feel, a little off-putting for families visiting a solicitor for the first time,” says architect Brent Fitzpatrick, director of Fabric Architecture, who worked closely with the practice’s co-director, architect Damien Furey.

Located in Erina, a small NSW township, one can find Seton Family Lawyers on the first floor with shops and other services at ground level. But rather than walking into a chilly reception area, one is surprised to find a warm and tactile environment.
While the original concrete floors were simply buffed up and polished, the building’s extensive brown brick wall throughout was what originally a shell were covered up with plaster and polished. “We retained one of the exposed brick walls as a nod to the building’s history,” says Furey, who also painted most of the ceilings black to create a more flexible ‘canvas’.

Rather than black walls and closed doors, there’s a sense of transparency through these offices –comprising a reception area that leads through to the board/meeting area on one side, and open plan offices on the other.
Pivotal to the sense of arrival is the diamond-shaped carved plywood wall located behind reception that appears as one continuous wall when the large pivotal door to the open plan office space is closed. When privacy is required, this door is closed and the sheer curtains framing the adjacent boardroom, are simply drawn.
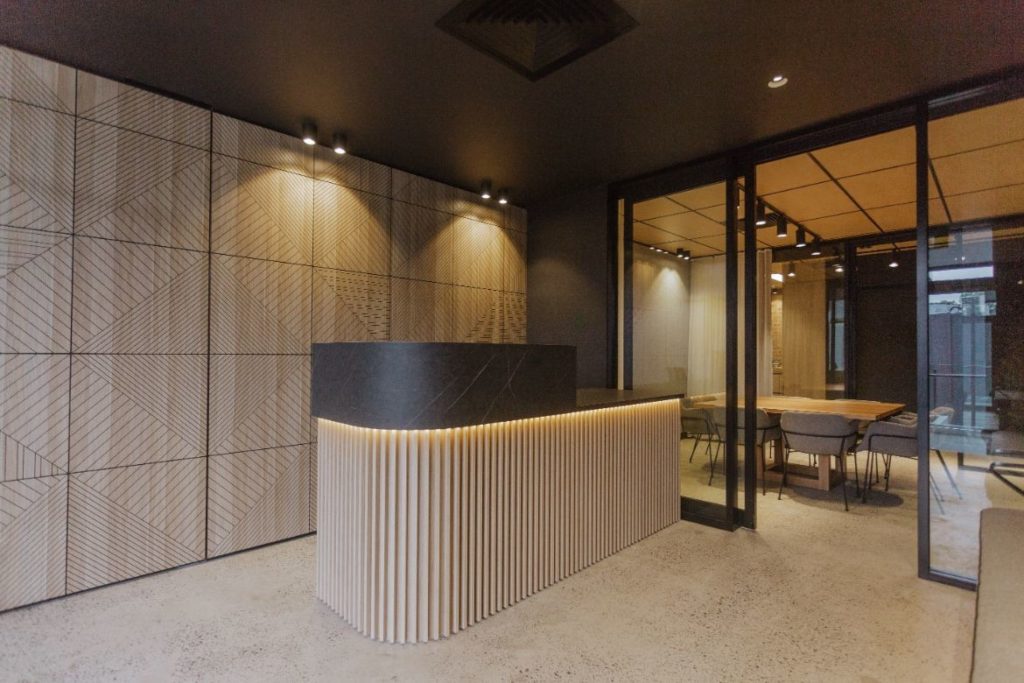
Given space was a challenge, Fabric Architecture also included built-in furniture for clients waiting at reception. Other built-in furniture, such as the extensive timber joinery in the open plan office area, features generous storage areas to ensure for a minimal and uncluttered effect – working with local joiner Loughlin Furniture.
So where previously, much of the office workings were on display, they are now concealed, including items such as files that need to be discretely handled. And although there are open plan offices for the practice’s team members, the design includes five enclosed glass spaces for staff wanting greater privacy, as well as offices for the more senior staff members at Seton Family Lawyers. There’s also a lounge/breakout area for staff.
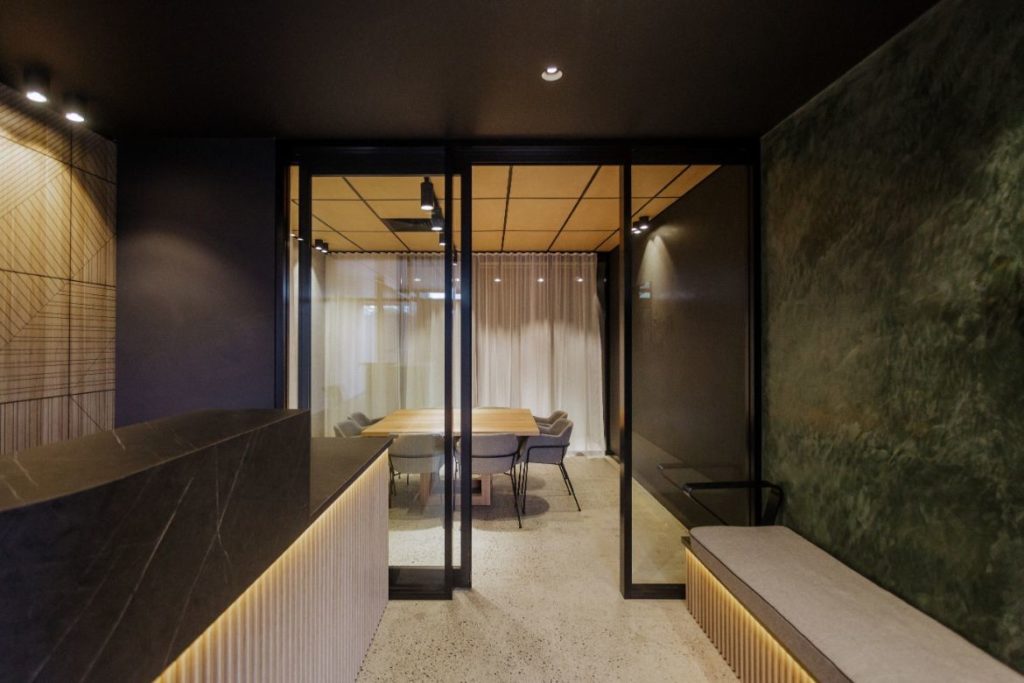
Fabric Architecture also updated the bathroom and the kitchen in the new fit-out, with the kitchen bench doubling as an informal staff meeting area or, on some occasions, a catch-up area with clients. “We were mindful of creating multifunctional spaces rather than one space and one function,” says Fitzpatrick, who considered the detail as much as how the spaces would operate.
A system of black-painted grid lines traverses some of the ceilings, walls and joinery, making it feel bespoke rather than simply generic. “The law practice is about strength and growth,” says Fitzpatrick, running his hand along the timber joinery. “And a sense of welcoming from the moment one arrives,” he adds.
Fabric Architecture
fabricarchitecture.com.au
Photography
Damien Furey



We think you might like this article about Indesign’s 10 best workplaces of 2022.
INDESIGN is on instagram
Follow @indesignlive
A searchable and comprehensive guide for specifying leading products and their suppliers
Keep up to date with the latest and greatest from our industry BFF's!

In an industry where design intent is often diluted by value management and procurement pressures, Klaro Industrial Design positions manufacturing as a creative ally – allowing commercial interior designers to deliver unique pieces aligned to the project’s original vision.

Sydney’s newest design concept store, HOW WE LIVE, explores the overlap between home and workplace – with a Surry Hills pop-up from Friday 28th November.

At the Munarra Centre for Regional Excellence on Yorta Yorta Country in Victoria, ARM Architecture and Milliken use PrintWorks™ technology to translate First Nations narratives into a layered, community-led floorscape.
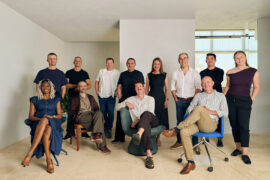
Following the merger of Architex (NSW) and Crosier Scott Architects (VIC), Cley Studio re-emerges as a 50-strong national practice delivering more than $600 million in projects across Australia.
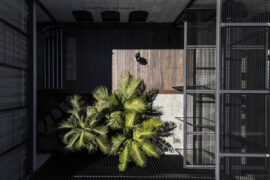
In their first major commercial project to date, Woodward Architects brings a bespoke sense of craft and material authenticity to this wellness destination in Balgowlah.
The internet never sleeps! Here's the stuff you might have missed
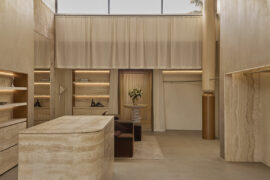
At Dissh Armadale, Brahman Perera channels a retail renaissance, with a richly layered interior that balances feminine softness and urban edge.
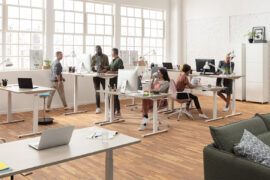
Designing for movement is not just about mechanics and aesthetics, it is about creating spaces that move with us, support wellbeing, and integrate responsible material choices.